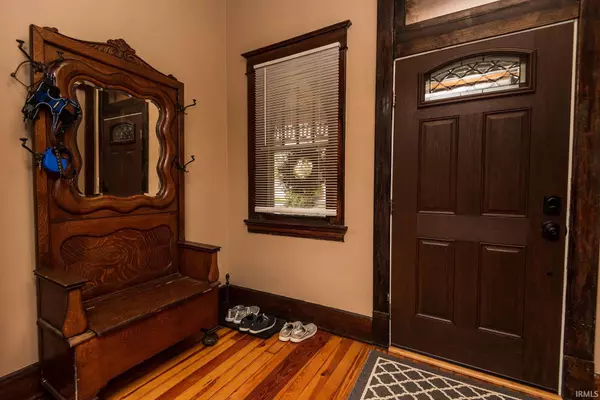$129,900
$129,900
For more information regarding the value of a property, please contact us for a free consultation.
722 Buntin Street Vincennes, IN 47591
2 Beds
2 Baths
2,302 SqFt
Key Details
Sold Price $129,900
Property Type Single Family Home
Sub Type Site-Built Home
Listing Status Sold
Purchase Type For Sale
Square Footage 2,302 sqft
Subdivision None
MLS Listing ID 202134015
Sold Date 11/08/21
Style One and Half Story
Bedrooms 2
Full Baths 1
Half Baths 1
Abv Grd Liv Area 2,302
Total Fin. Sqft 2302
Year Built 1890
Annual Tax Amount $234
Tax Year 2021
Lot Size 5,924 Sqft
Property Sub-Type Site-Built Home
Property Description
Enjoy the features and personality of an older home but enjoy the numerous updates which make this home a great find. Refinished hardwood floors, newer roof, new furnace & CA, 5 yr old windows, newer insulation & siding just to mention a few! Plus, currently upstairs is rented as a 2 Bedroom apartment for extra income. Spacious patio in backyard & off street parking round out part of the reasons this home is a great deal.
Location
State IN
Area Knox County
Zoning R1
Direction From 7th Street, turn onto Buntin, home sits between 7th & 8th on the left
Rooms
Basement Partial Basement, Unfinished
Dining Room 14 x 15
Kitchen Main, 12 x 10
Interior
Heating Gas, Forced Air
Cooling Central Air
Flooring Carpet, Hardwood Floors, Vinyl
Appliance Microwave, Refrigerator, Range-Gas, Water Heater Gas, Water Softener-Owned
Laundry Main, 5 x 5
Exterior
Exterior Feature Sidewalks
Fence Privacy, Wood
Amenities Available Cable Available, Ceiling-9+, Ceiling Fan(s), Countertops-Laminate, Crown Molding, Disposal, Dryer Hook Up Electric, Eat-In Kitchen, Foyer Entry, Landscaped, Natural Woodwork, Patio Open, Pocket Doors, Porch Enclosed, Range/Oven Hook Up Gas, Six Panel Doors, Tub/Shower Combination, Formal Dining Room, Main Floor Laundry, Washer Hook-Up
Roof Type Asphalt
Building
Lot Description Level
Story 1.5
Foundation Partial Basement, Unfinished
Sewer Public
Water Public
Architectural Style Bungalow
Structure Type Vinyl
New Construction No
Schools
Elementary Schools Riley
Middle Schools Clark
High Schools Lincoln
School District Vincennes Community School Corp.
Read Less
Want to know what your home might be worth? Contact us for a FREE valuation!

Our team is ready to help you sell your home for the highest possible price ASAP

IDX information provided by the Indiana Regional MLS
Bought with Robin Montgomery • F.C. TUCKER EMGE REALTORS






