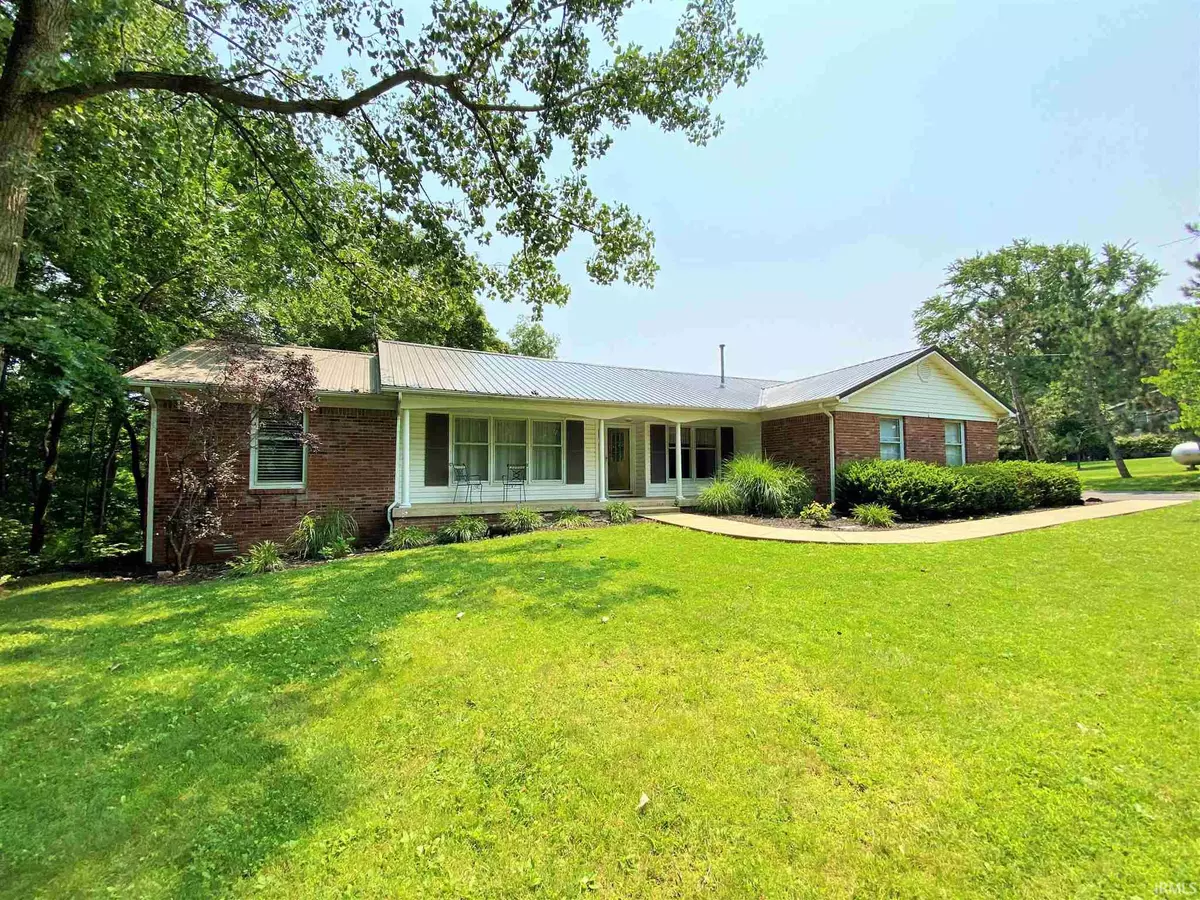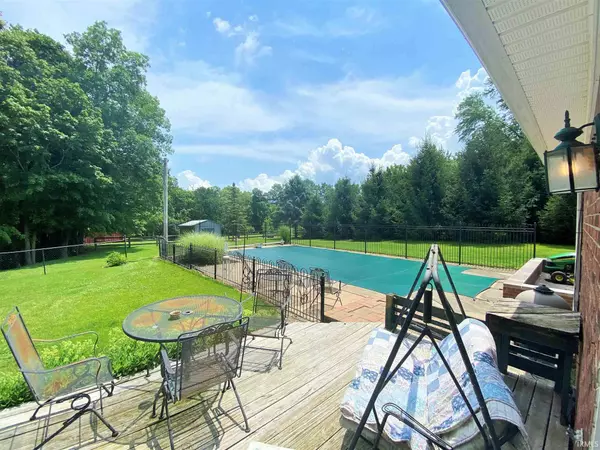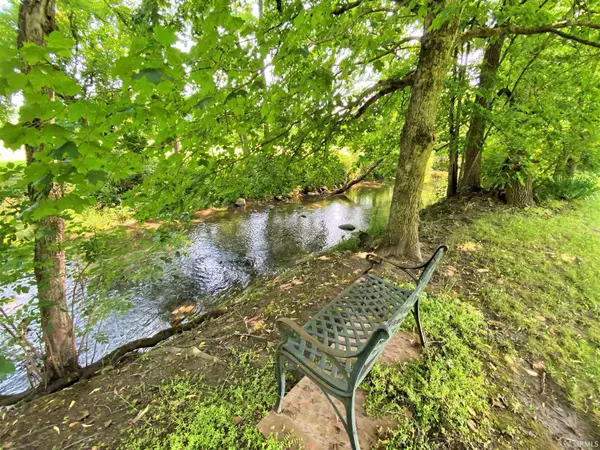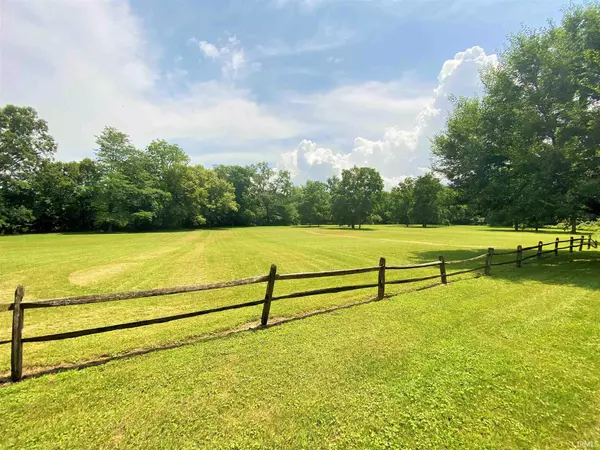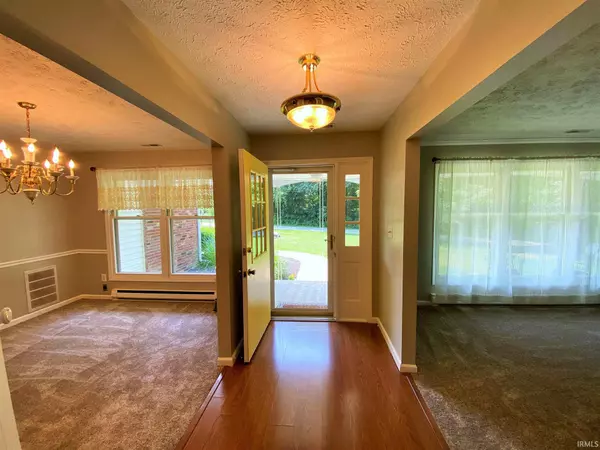$275,000
$296,000
7.1%For more information regarding the value of a property, please contact us for a free consultation.
9771 N 850 W Delphi, IN 46923
3 Beds
3 Baths
1,684 SqFt
Key Details
Sold Price $275,000
Property Type Single Family Home
Sub Type Site-Built Home
Listing Status Sold
Purchase Type For Sale
Square Footage 1,684 sqft
Subdivision None
MLS Listing ID 202128878
Sold Date 11/04/21
Style One Story
Bedrooms 3
Full Baths 2
Half Baths 1
Abv Grd Liv Area 1,684
Total Fin. Sqft 1684
Year Built 1981
Annual Tax Amount $882
Tax Year 2021
Lot Size 7.237 Acres
Property Description
Fantastic country setting just outside of town. This solid 3 bedroom 2.5, attached 2 car garage, brick ranch sits on over 7 acres. The land offers partial woods and plenty of pasture, with most of the land being bordered by Rattlesnake Creek. Don't feel like cooling off in the creek? Check out the in ground pool right outside your back door. The home features a newer metal roof, deep crawlspace, attic storage, new carpet, updated bathrooms, master bedroom with walk-in closet, eat in kitchen, formal dining room and 2 living spaces. You get all this just a few minutes from town!
Location
State IN
Area Carroll County
Direction Take 421 S out of Monticello towards Delphi, Turn East on 1100 N at Patton, follow through the 4 way straight on 1100 N through the 4 way stop, then turn right (south) onto 850 W, property is on the left.
Rooms
Family Room 20 x 14
Basement Crawl
Dining Room 12 x 10
Kitchen Main, 15 x 13
Interior
Heating Forced Air, Propane Tank Rented
Cooling Central Air
Flooring Carpet, Laminate, Vinyl
Fireplaces Type None
Appliance Dishwasher, Refrigerator, Washer, Dryer-Electric, Kitchen Exhaust Hood, Oven-Electric, Range-Electric
Laundry Main
Exterior
Parking Features Attached
Garage Spaces 2.0
Fence Chain Link, Metal
Pool Below Ground
Amenities Available 1st Bdrm En Suite, Attic Pull Down Stairs, Attic Storage, Ceiling Fan(s), Crown Molding, Deck Open, Dryer Hook Up Electric, Eat-In Kitchen, Foyer Entry, Garage Door Opener, Porch Covered, Range/Oven Hook Up Elec, Range/Oven Hook Up Gas, Stand Up Shower, Tub/Shower Combination, Formal Dining Room, Main Floor Laundry, Washer Hook-Up
Waterfront Description Creek
Roof Type Metal
Building
Lot Description Partially Wooded, Wooded
Story 1
Foundation Crawl
Sewer Septic
Water Well
Architectural Style Ranch
Structure Type Brick,Vinyl
New Construction No
Schools
Elementary Schools Meadowlawn
Middle Schools Roosevelt
High Schools Twin Lakes
School District Twin Lakes School Corp.
Read Less
Want to know what your home might be worth? Contact us for a FREE valuation!

Our team is ready to help you sell your home for the highest possible price ASAP

IDX information provided by the Indiana Regional MLS
Bought with Ryan Clemons • Redlow Group

