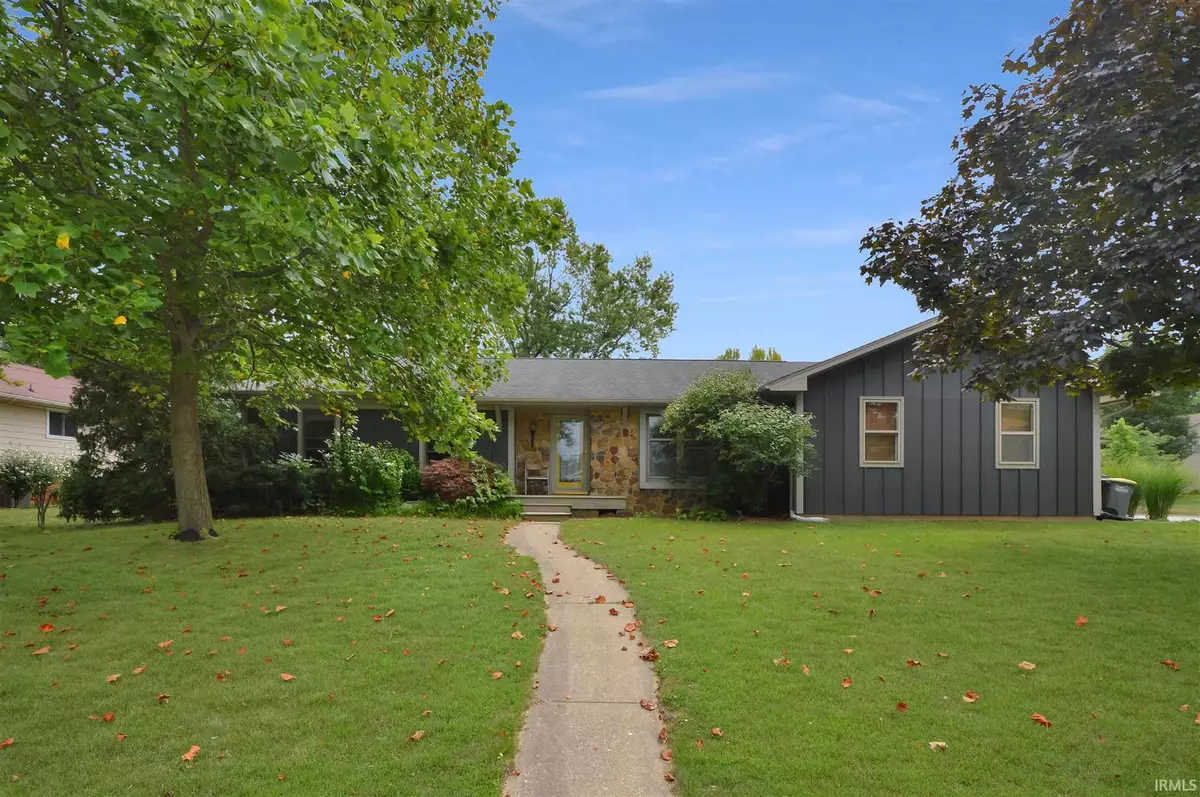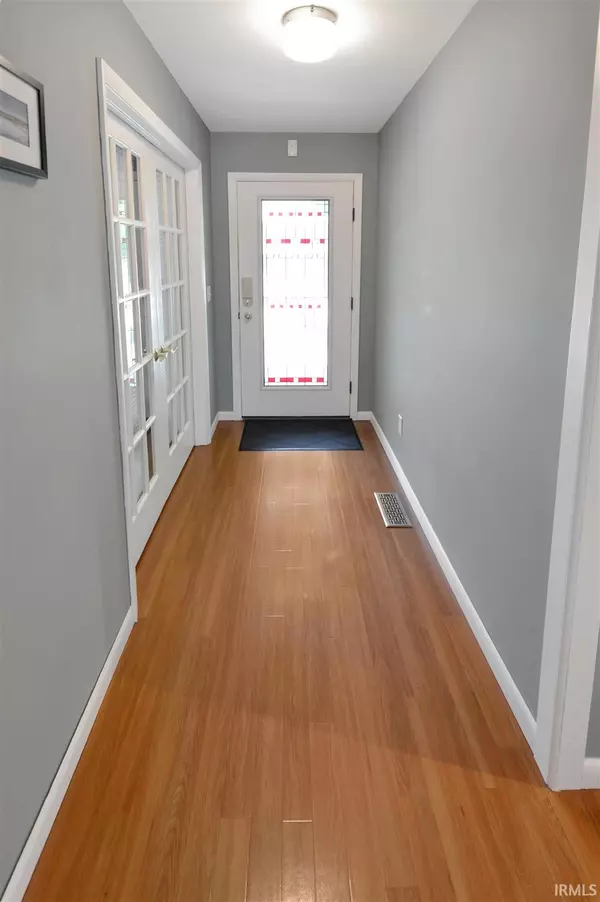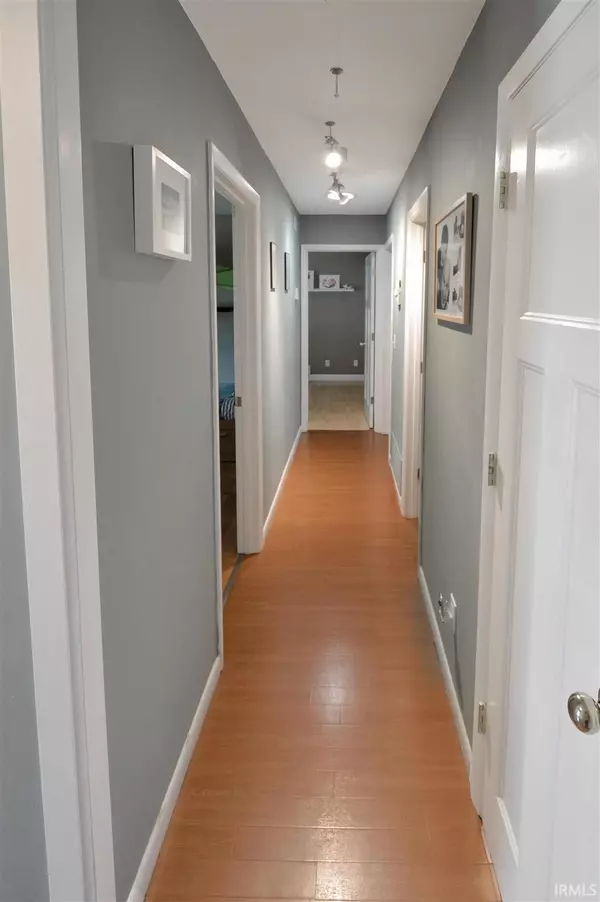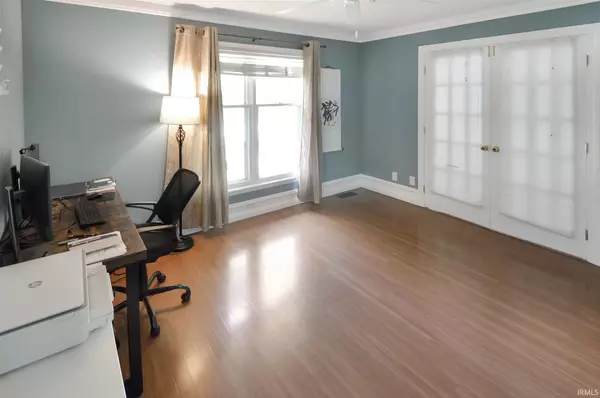$310,000
$310,000
For more information regarding the value of a property, please contact us for a free consultation.
641 Eden Street West Lafayette, IN 47906
3 Beds
3 Baths
2,442 SqFt
Key Details
Sold Price $310,000
Property Type Single Family Home
Sub Type Site-Built Home
Listing Status Sold
Purchase Type For Sale
Square Footage 2,442 sqft
Subdivision Bar Barry Heights
MLS Listing ID 202134622
Sold Date 10/05/21
Style One Story
Bedrooms 3
Full Baths 2
Half Baths 1
Abv Grd Liv Area 1,852
Total Fin. Sqft 2442
Year Built 1970
Annual Tax Amount $2,426
Tax Year 2021
Lot Size 10,672 Sqft
Property Description
3 bedroom, 2 1/2 bathroom ranch located in the West Lafayette. This home is nestled on a corner lot in Bar Barry Heights and is located in the West Lafayette Community School District. Galley style kitchen with a breakfast bar and a separate dining space. Just off of the dining room is a great room with a gas fireplace and large windows that pour in natural light. Finished basement has a half bath, rec room, and two additional rooms that could be used as a den, guest room, or additional storage. Fenced back yard with landscaping, open patio, and raised garden beds. Most recent upgrades within the last year include new furnace and stainless steel refrigerator.
Location
State IN
Area Tippecanoe County
Direction 52 R or North on Salisbury, R on Kent, L on Henderson, L on Wilshire, R on Eden
Rooms
Basement Finished, Full Basement
Dining Room 13 x 15
Kitchen Main, 19 x 8
Interior
Heating Gas, Forced Air
Cooling Central Air
Flooring Carpet, Tile, Vinyl
Fireplaces Number 1
Fireplaces Type Living/Great Rm, Gas Log
Appliance Dishwasher, Refrigerator, Window Treatments, Kitchen Exhaust Hood, Range-Gas, Sump Pump, Water Filtration System, Water Heater Gas, Water Softener-Owned, Window Treatment-Blinds
Laundry Main
Exterior
Exterior Feature None
Parking Features Attached
Garage Spaces 2.0
Fence Wood
Amenities Available 1st Bdrm En Suite, Attic Pull Down Stairs, Attic Storage, Breakfast Bar, Cable Ready, Ceiling Fan(s), Countertops-Laminate, Detector-Smoke, Dryer Hook Up Electric, Eat-In Kitchen, Garage Door Opener, Landscaped, Patio Open, Range/Oven Hook Up Gas, Storm Doors, Stand Up Shower, Tub/Shower Combination, Great Room, Sump Pump, Washer Hook-Up
Roof Type Asphalt,Shingle
Building
Lot Description Corner, Level
Story 1
Foundation Finished, Full Basement
Sewer City
Water City
Architectural Style Ranch
Structure Type Stone,Wood
New Construction No
Schools
Elementary Schools Happy Hollow/Cumberland
Middle Schools West Lafayette
High Schools West Lafayette
School District West Lafayette Community School Corp.
Read Less
Want to know what your home might be worth? Contact us for a FREE valuation!

Our team is ready to help you sell your home for the highest possible price ASAP

IDX information provided by the Indiana Regional MLS
Bought with James Ward • Trueblood Real Estate





