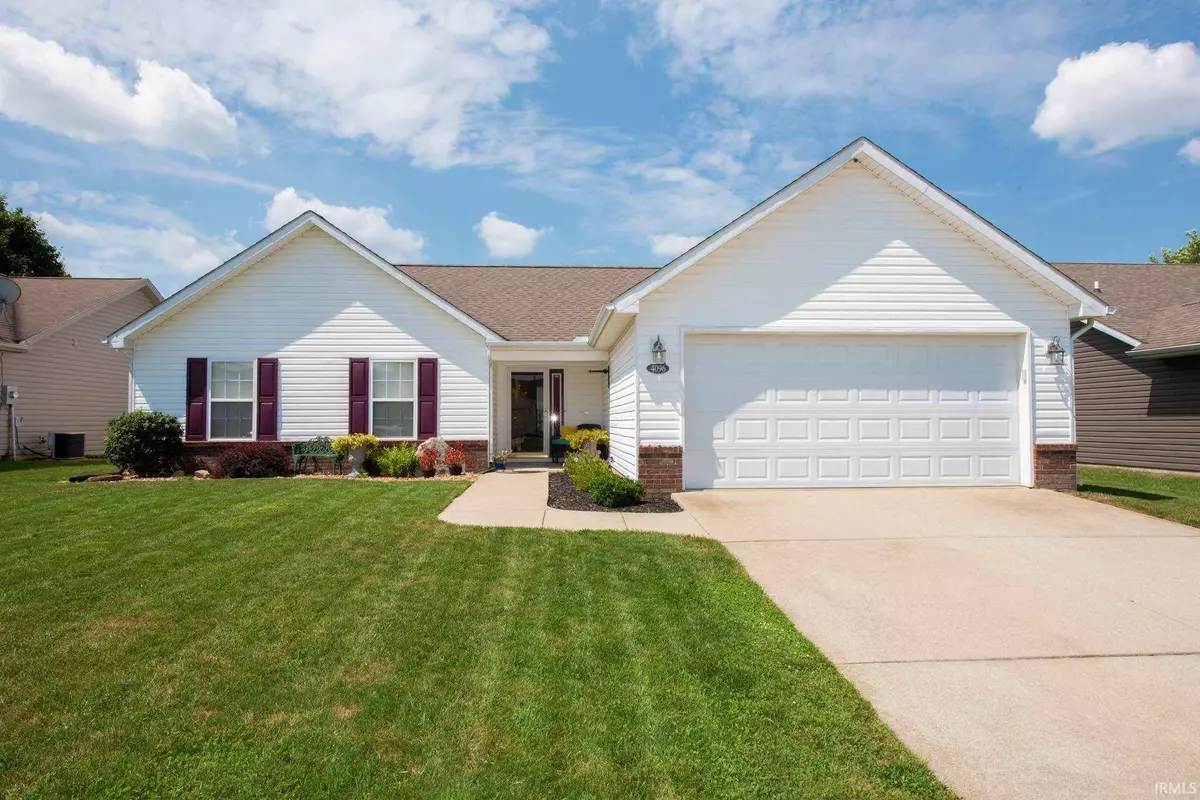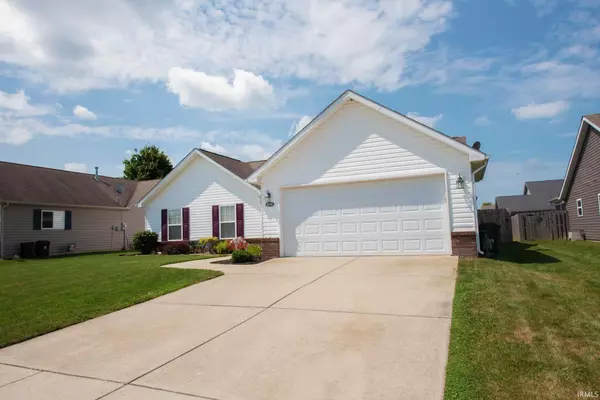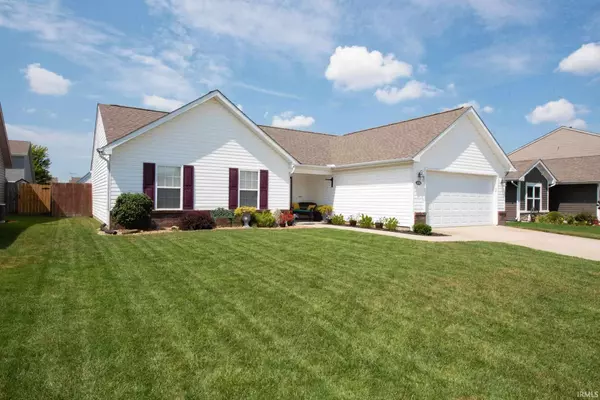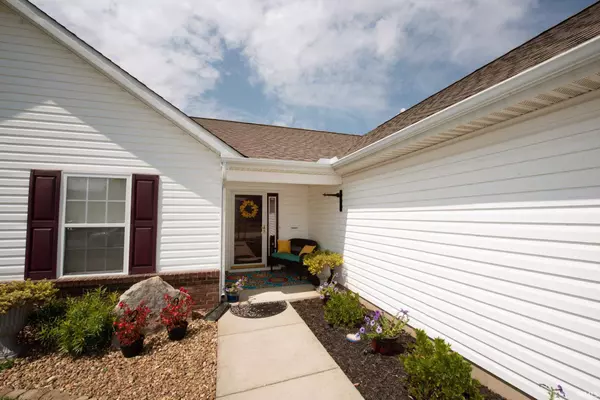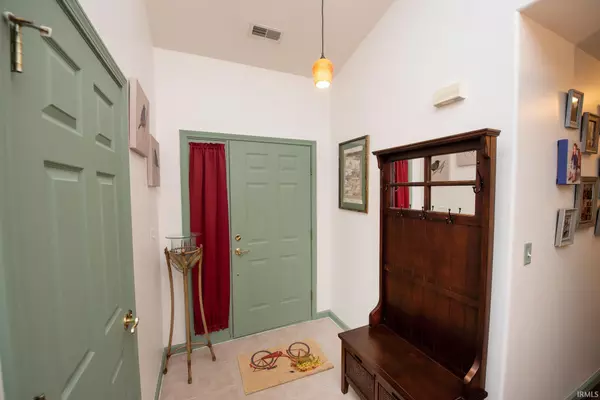$225,000
$237,000
5.1%For more information regarding the value of a property, please contact us for a free consultation.
4096 Spinel Street Lafayette, IN 47909
3 Beds
2 Baths
1,404 SqFt
Key Details
Sold Price $225,000
Property Type Single Family Home
Sub Type Site-Built Home
Listing Status Sold
Purchase Type For Sale
Square Footage 1,404 sqft
Subdivision Stones Crossing
MLS Listing ID 202134911
Sold Date 09/13/21
Style One Story
Bedrooms 3
Full Baths 2
HOA Fees $10/ann
Abv Grd Liv Area 1,404
Total Fin. Sqft 1404
Year Built 2003
Annual Tax Amount $992
Tax Year 2021
Lot Size 7,753 Sqft
Property Description
The moment you arrive, you will notice the pride of ownership and meticulous care that has been given to this home. The beautiful landscape welcomes you to the front door. Upon entering you will notice the vaulted ceilings, gas fireplace and “wood look” tile that flows throughout the great room, hallway and bedrooms. The kitchen has a tile backsplash, SS appliances and breakfast bar. The dining space leads to the fenced backyard featuring a patio with pergola, large deck with hot tub and entertaining area that has electricity for accent lighting, a well-built 10x12 storage shed and a small, fenced garden area. The garage has lots of cabinets for extra storage. This home has been well cared for and is move-in ready.
Location
State IN
Area Tippecanoe County
Direction Concord Road to Stones Crossing, L on Spinel
Rooms
Basement None, Slab
Dining Room 13 x 10
Kitchen Main, 11 x 10
Interior
Heating Forced Air, Gas
Cooling Central Air
Flooring Tile
Fireplaces Number 1
Fireplaces Type Living/Great Rm, Gas Log
Appliance Microwave, Refrigerator, Oven-Electric, Range-Electric, Water Filtration System, Water Heater Gas, Water Softener-Owned, Window Treatment-Blinds
Laundry Main
Exterior
Garage Attached
Garage Spaces 2.0
Fence Full, Privacy, Wood
Amenities Available Hot Tub/Spa, 1st Bdrm En Suite, Breakfast Bar, Cable Available, Ceiling Fan(s), Ceilings-Vaulted, Closet(s) Walk-in, Countertops-Laminate, Deck Open, Disposal, Dryer Hook Up Electric, Foyer Entry, Garage Door Opener, Landscaped, Near Walking Trail, Open Floor Plan, Range/Oven Hook Up Elec, Six Panel Doors, Storm Windows, Tub/Shower Combination, Formal Dining Room, Great Room, Main Floor Laundry
Waterfront No
Roof Type Asphalt
Building
Lot Description Level
Story 1
Foundation None, Slab
Sewer City
Water City
Architectural Style Ranch
Structure Type Brick,Vinyl
New Construction No
Schools
Elementary Schools Wea Ridge
Middle Schools Wea Ridge
High Schools Mc Cutcheon
School District Tippecanoe School Corp.
Read Less
Want to know what your home might be worth? Contact us for a FREE valuation!

Our team is ready to help you sell your home for the highest possible price ASAP

IDX information provided by the Indiana Regional MLS
Bought with Thomas Albregts • Keller Williams Lafayette


