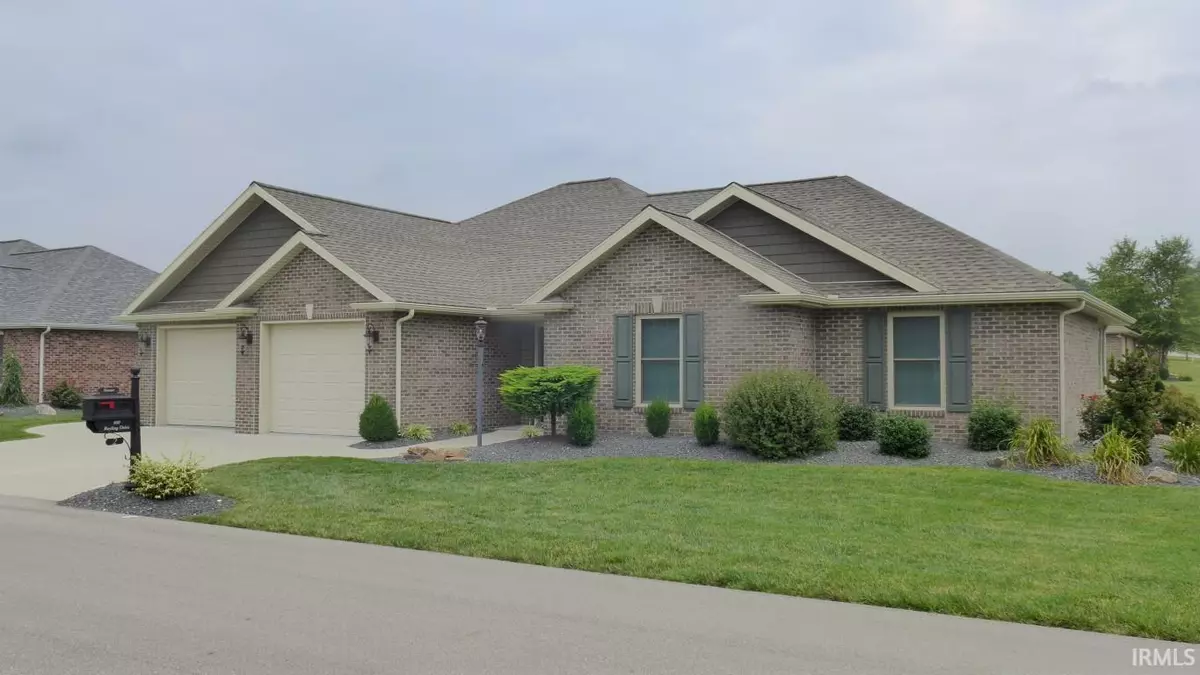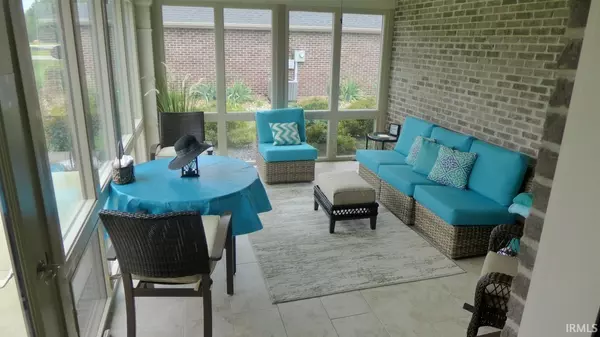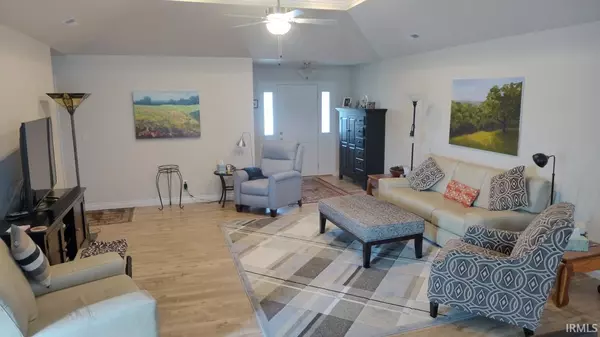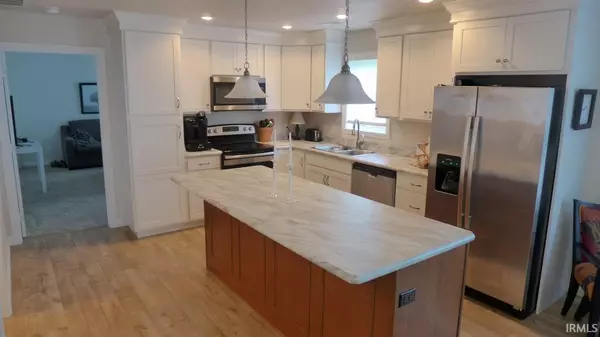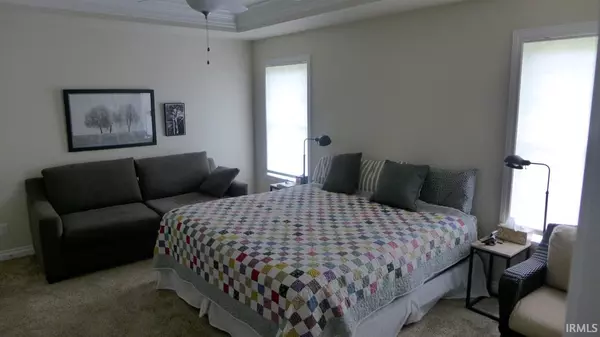$276,000
$279,000
1.1%For more information regarding the value of a property, please contact us for a free consultation.
800 (Unit #2) Reyling Drive Jasper, IN 47546
3 Beds
2 Baths
1,842 SqFt
Key Details
Sold Price $276,000
Property Type Condo
Sub Type Condo/Villa
Listing Status Sold
Purchase Type For Sale
Square Footage 1,842 sqft
Subdivision Autumn Creek
MLS Listing ID 202130655
Sold Date 10/22/21
Style One Story
Bedrooms 3
Full Baths 2
HOA Fees $165/mo
Abv Grd Liv Area 1,842
Total Fin. Sqft 1842
Year Built 2018
Annual Tax Amount $4,830
Tax Year 2021
Property Description
This 3 bedroom, 2 full bath condo has 1,842 sq. ft. and was built in 2018 and is located on a dead end street. Looks brand new and has been lightly used. The great room features a coffered ceiling and plenty of space to entertain. All appliances are included. The spacious master bath has a roll in ceramic shower and the master bedroom is 16' x 13'. Has a 26' x 25,' 2-car garage and 12' x 16' finished porch. Located in the Legends at Autumn Creek II, Unit 2. NOTE: The real estate taxes are elevated because this is a second home so the owners do not qualify for a homestead exemption. Taxes would normally be about $2400.00 per year. Currently there is a 30 day contingency offer in effect whereas the prospective buyer has a property to sell. This property remains on the market available for sale and back up offers are being accepted; however, any offer must include another buyer is aware of this contingency.
Location
State IN
Area Dubois County
Direction On US Hwy. 231 Newton Street, turn west on Reyling Drive, go to Legends at Autumn Creek II and home is on the right.
Rooms
Basement None
Dining Room 14 x 13
Kitchen Main, 13 x 13
Interior
Heating Electric
Cooling Central Air
Flooring Carpet, Ceramic Tile, Vinyl
Fireplaces Type None
Appliance Dishwasher, Refrigerator, Washer, Dryer-Electric, Range-Electric
Laundry Main, 8 x 7
Exterior
Parking Features Attached
Garage Spaces 2.0
Fence None
Amenities Available Disposal, Dryer Hook Up Electric, Landscaped, Open Floor Plan, Patio Open, Porch Covered, Range/Oven Hook Up Elec, Stand Up Shower, Great Room, Main Floor Laundry, Washer Hook-Up
Roof Type Shingle
Building
Lot Description Level
Story 1
Foundation None
Sewer Public
Water Public
Architectural Style Ranch
Structure Type Brick
New Construction No
Schools
Elementary Schools Jasper
Middle Schools Greater Jasper Cons Schools
High Schools Greater Jasper Cons Schools
School District Greater Jasper Cons. Schools
Read Less
Want to know what your home might be worth? Contact us for a FREE valuation!

Our team is ready to help you sell your home for the highest possible price ASAP

IDX information provided by the Indiana Regional MLS
Bought with Daniel Hoffman • HOFFMAN & MULLEN REALTY INC


