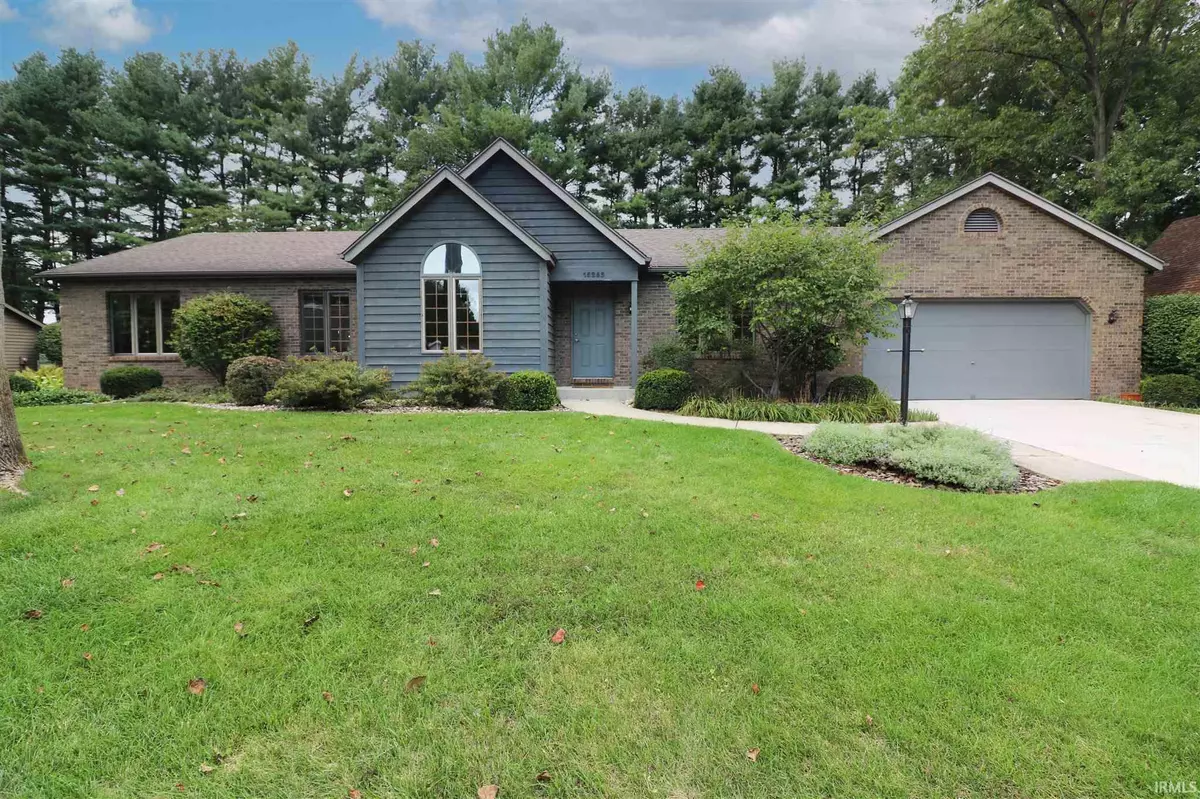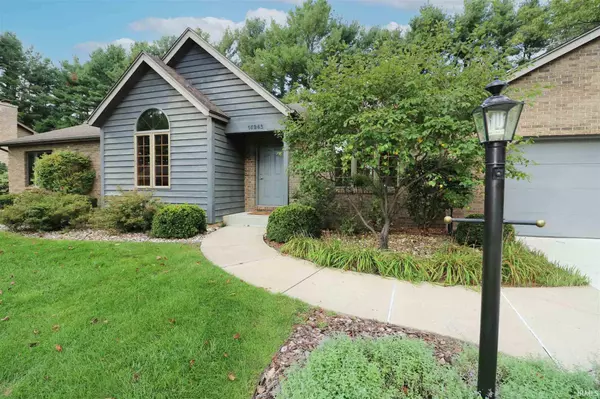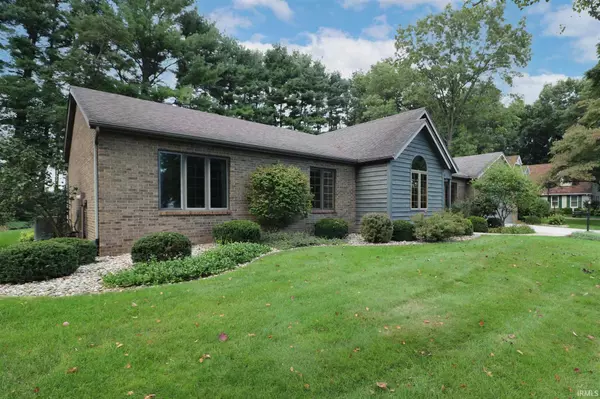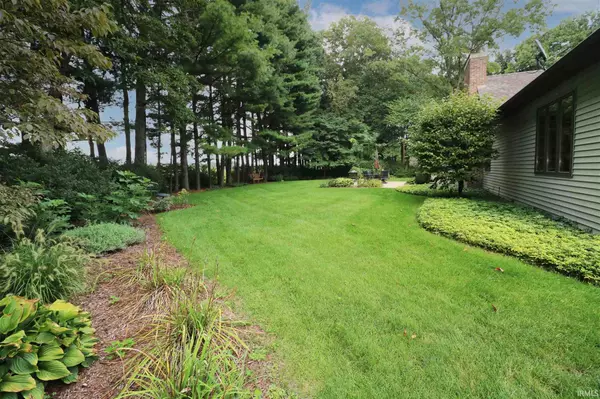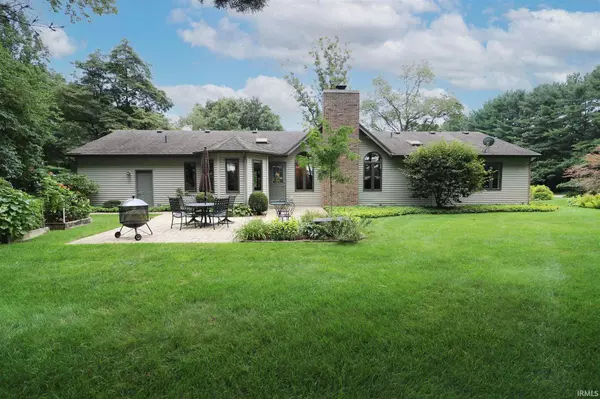$265,506
$249,000
6.6%For more information regarding the value of a property, please contact us for a free consultation.
15283 Liongate Drive Granger, IN 46530-8724
3 Beds
2 Baths
1,920 SqFt
Key Details
Sold Price $265,506
Property Type Single Family Home
Sub Type Site-Built Home
Listing Status Sold
Purchase Type For Sale
Square Footage 1,920 sqft
Subdivision Lions Gate
MLS Listing ID 202135324
Sold Date 09/17/21
Style One Story
Bedrooms 3
Full Baths 2
Abv Grd Liv Area 1,920
Total Fin. Sqft 1920
Year Built 1993
Annual Tax Amount $1,335
Tax Year 20202021
Lot Size 0.397 Acres
Property Description
This is a beautiful one-owner ranch house in Granger's Lionsgate Estates, off Adams and close to Fir. The home has 3 bedrooms, 2 full bathrooms, a formal dining room, and an eat-in kitchen with a bay window with views of the wonderful back yard. The kitchen has a walk-in pantry and a door to the peaceful patio, which is surrounded by lovely landscaping. The nice patio furniture stays with the house. The owner took special care of the home, which includes these amenities: real hardwood floors, neutral colors, a den with built-in bookshelves and a librarian ladder to access the top shelves, a wood burning fireplace and just laid new carpet in the great room, and a guest bath with a quartz vanity top. The main bedroom has a walk-in closet and a spacious bathroom, which has a soaker tub and separate walk-in shower, plus a skylight. The over sized 2 car attached garage is insulated, finished and painted, has a brand new garage door opener, and a workshop area. The lower level is unfinished but has been framed. The A/C was replaced in 2014. This is an amazing home in a private setting, yet close to the Granger Paths walking trails, PENN schools, restaurants and shopping.
Location
State IN
Area St. Joseph County
Direction From Adams, go north on Safari Drive. The house will be in front of you at the end of the street.
Rooms
Basement Partial Basement, Unfinished
Interior
Heating Forced Air, Gas
Cooling Central Air
Flooring Carpet, Hardwood Floors
Fireplaces Number 1
Fireplaces Type Living/Great Rm, Wood Burning
Appliance Dishwasher, Microwave, Refrigerator, Washer, Dryer-Electric, Range-Electric, Sump Pump, Water Heater Gas, Water Softener-Owned
Laundry Main
Exterior
Parking Features Attached
Garage Spaces 2.0
Amenities Available 1st Bdrm En Suite, Built-In Bookcase, Closet(s) Walk-in, Dryer Hook Up Electric, Eat-In Kitchen, Foyer Entry, Garage Door Opener, Irrigation System, Landscaped, Patio Open, Range/Oven Hook Up Elec, Stand Up Shower, Tub and Separate Shower, Tub/Shower Combination, Main Level Bedroom Suite, Formal Dining Room, Main Floor Laundry
Roof Type Asphalt,Shingle
Building
Lot Description Level
Story 1
Foundation Partial Basement, Unfinished
Sewer Septic
Water Well
Architectural Style Ranch
Structure Type Brick,Vinyl,Wood
New Construction No
Schools
Elementary Schools Prairie Vista
Middle Schools Schmucker
High Schools Penn
School District Penn-Harris-Madison School Corp.
Read Less
Want to know what your home might be worth? Contact us for a FREE valuation!

Our team is ready to help you sell your home for the highest possible price ASAP

IDX information provided by the Indiana Regional MLS
Bought with Judith Allie • Milestone Realty, LLC

