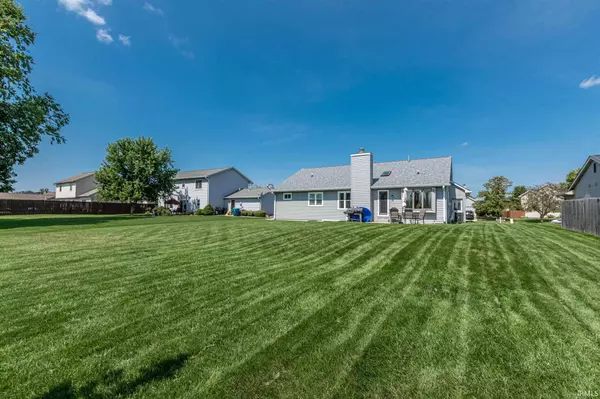$239,900
$239,900
For more information regarding the value of a property, please contact us for a free consultation.
505 Carlisle Drive Huntington, IN 46750-9790
4 Beds
3 Baths
2,755 SqFt
Key Details
Sold Price $239,900
Property Type Single Family Home
Sub Type Site-Built Home
Listing Status Sold
Purchase Type For Sale
Square Footage 2,755 sqft
Subdivision Carlisle Crossing
MLS Listing ID 202136915
Sold Date 10/01/21
Style One Story
Bedrooms 4
Full Baths 3
HOA Fees $12/ann
Abv Grd Liv Area 1,450
Total Fin. Sqft 2755
Year Built 1991
Annual Tax Amount $1,900
Tax Year 2020
Lot Size 0.257 Acres
Property Description
Come see this Ranch style home with full finished Basement before its gone! This home is located in Carlisle Crossing with beautiful landscaping and offers over 2700 finished sq ft. This home has 4 bedrooms and 3 full bathrooms. It also comes with many updates. In May 2020 new roof, gutters and siding, Oct 2020 new furnace and central a/c unit. More recently this home has been updated with new windows and a brand new front door. This home offers all the stainless steel kitchen appliances and washer and dryer for your convenience. The finished basement has so much to offer with lots of space and options to make it your own. Don't miss out on this oportunity!
Location
State IN
Area Huntington County
Direction From Guilford turn into Carlisle crossing, house will be on right
Rooms
Family Room 19 x 13
Basement Daylight, Finished, Full Basement
Dining Room 11 x 10
Kitchen Main, 11 x 9
Interior
Heating Gas, Forced Air
Cooling Central Air
Fireplaces Number 1
Fireplaces Type Living/Great Rm, Gas Log
Appliance Dishwasher, Microwave, Refrigerator, Washer, Dryer-Electric, Range-Gas, Water Filtration System, Water Heater Electric, Water Softener-Owned
Laundry Main
Exterior
Garage Attached
Garage Spaces 2.0
Amenities Available Alarm System-Security, Cable Ready, Ceiling-9+, Closet(s) Walk-in, Garage Door Opener, Landscaped, Patio Open, Range/Oven Hook Up Elec, Range/Oven Hook Up Gas, Skylight(s), Main Level Bedroom Suite
Waterfront No
Roof Type Asphalt,Shingle
Building
Lot Description Level
Story 1
Foundation Daylight, Finished, Full Basement
Sewer City
Water City
Architectural Style Ranch
Structure Type Stone,Vinyl
New Construction No
Schools
Elementary Schools Flint Springs
Middle Schools Crestview
High Schools Huntington North
School District Huntington County Community
Read Less
Want to know what your home might be worth? Contact us for a FREE valuation!

Our team is ready to help you sell your home for the highest possible price ASAP

IDX information provided by the Indiana Regional MLS
Bought with Kayla Wigent • Remax Integrity






