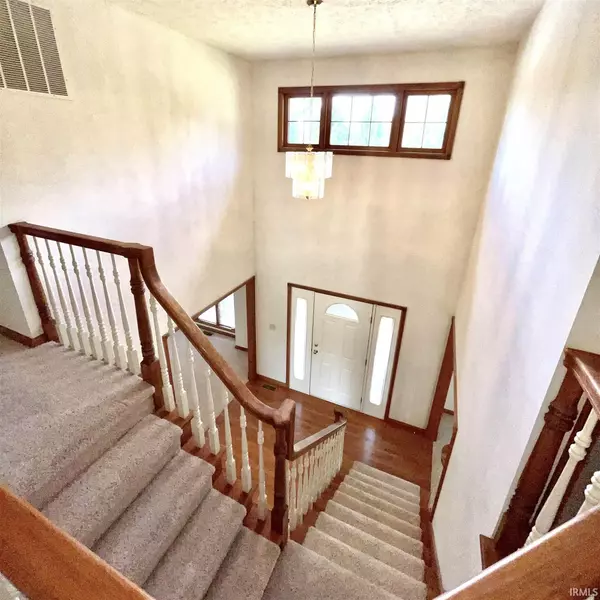$435,000
$434,900
For more information regarding the value of a property, please contact us for a free consultation.
4711 Foxmoor Court Lafayette, IN 47905-8538
5 Beds
4 Baths
3,766 SqFt
Key Details
Sold Price $435,000
Property Type Single Family Home
Sub Type Site-Built Home
Listing Status Sold
Purchase Type For Sale
Square Footage 3,766 sqft
Subdivision North Ridge / Northridge
MLS Listing ID 202136827
Sold Date 11/05/21
Style Two Story
Bedrooms 5
Full Baths 3
Half Baths 1
HOA Fees $6/ann
Abv Grd Liv Area 2,514
Total Fin. Sqft 3766
Year Built 1992
Annual Tax Amount $2,782
Tax Year 2021
Lot Size 0.900 Acres
Property Description
Beautiful 5 bedrm, 3.5 bath home on cul-de-sac in park-like setting situated on .90ac in Northridge. Master ste features cathedral ceilings, WIC, newly renovated bathrm w/sep/shwr, tub & dble sink vanity. Kitchen is newly painted & has new refrigerator, dishwasher, built-in wall oven/microwave, center isl, dble sided fpl in hearth rm, & new kitchen lights. New lighting in master bath & dining rm. Bright, airy w/door to the huge deck overlooking yard. Fmly rm boasts dble sided fpl w/ oversized windows provide lots of natural light & great views of backyd w/mature trees. The walkout bsmnt features wet bar, sitting area, bdrm, full bathrm & covered screened in patio providing great space for entertaining. Stunning views! Access to I65.
Location
State IN
Area Tippecanoe County
Direction NORTHRIDGE SD PH 1 LOT 39
Rooms
Family Room 17 x 16
Basement Daylight, Finished, Walk-Out Basement
Dining Room 13 x 13
Kitchen Main, 14 x 24
Interior
Heating Forced Air
Cooling Central Air
Flooring Carpet, Hardwood Floors, Laminate, Tile
Fireplaces Number 1
Fireplaces Type Breakfast Room, Family Rm, Kitchen, Wood Burning
Appliance Dishwasher, Microwave, Refrigerator, Cooktop-Electric, Oven-Built-In, Radon System, Water Softener-Rented
Laundry Main
Exterior
Exterior Feature None
Garage Attached
Garage Spaces 2.0
Fence None
Amenities Available Attic Storage, Cable Available, Ceiling-Cathedral, Closet(s) Walk-in, Countertops-Laminate, Deck Open, Detector-Smoke, Eat-In Kitchen, Garden Tub, Kitchen Island, Porch Screened, Skylight(s), Twin Sink Vanity, Utility Sink, Wet Bar, Stand Up Shower, Tub and Separate Shower, Tub/Shower Combination, Formal Dining Room, Great Room, Main Floor Laundry, Washer Hook-Up
Waterfront No
Roof Type Asphalt,Shingle
Building
Lot Description Cul-De-Sac, Partially Wooded
Story 2
Foundation Daylight, Finished, Walk-Out Basement
Sewer Septic
Water Well
Architectural Style Traditional
Structure Type Brick,Vinyl
New Construction No
Schools
Elementary Schools Hershey
Middle Schools East Tippecanoe
High Schools William Henry Harrison
School District Tippecanoe School Corp.
Read Less
Want to know what your home might be worth? Contact us for a FREE valuation!

Our team is ready to help you sell your home for the highest possible price ASAP

IDX information provided by the Indiana Regional MLS
Bought with Kathy Lafuse • Coldwell Banker Shook






