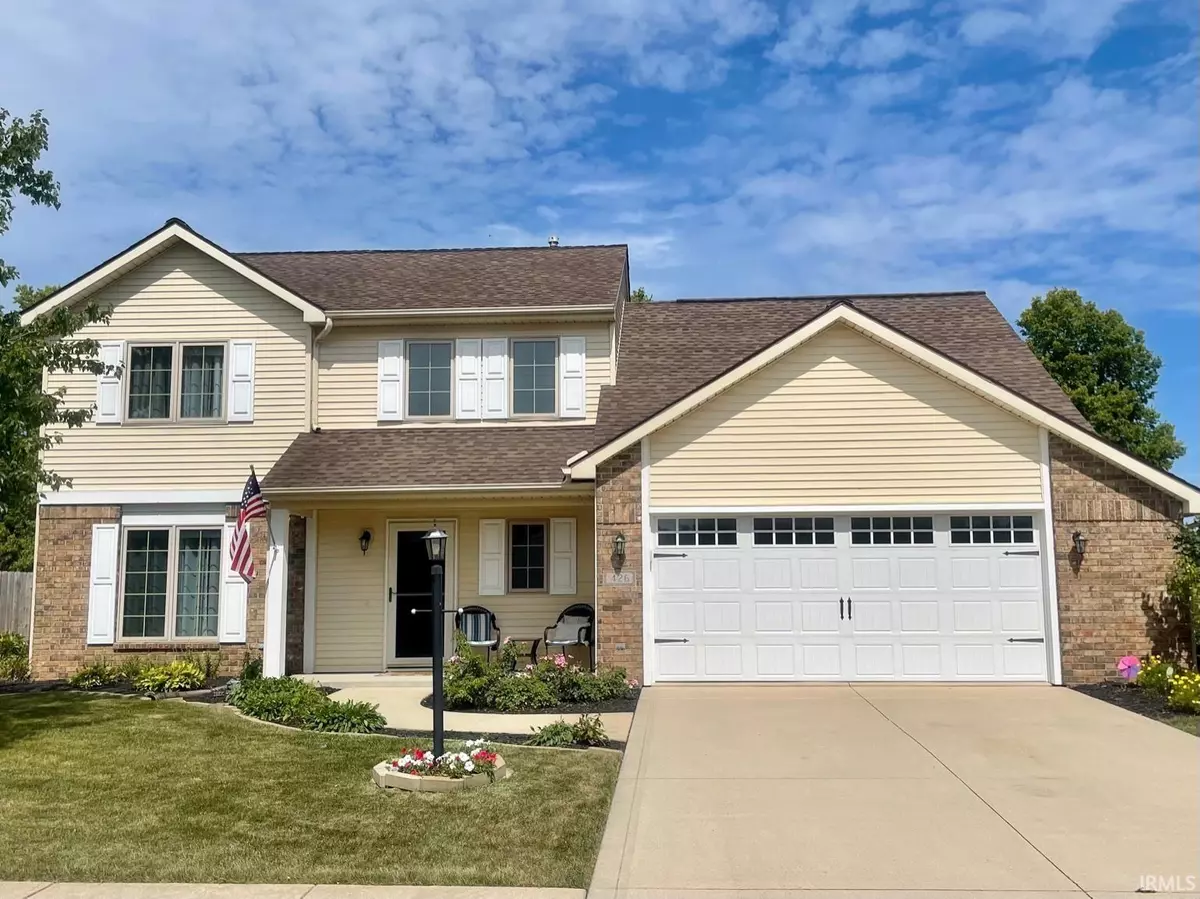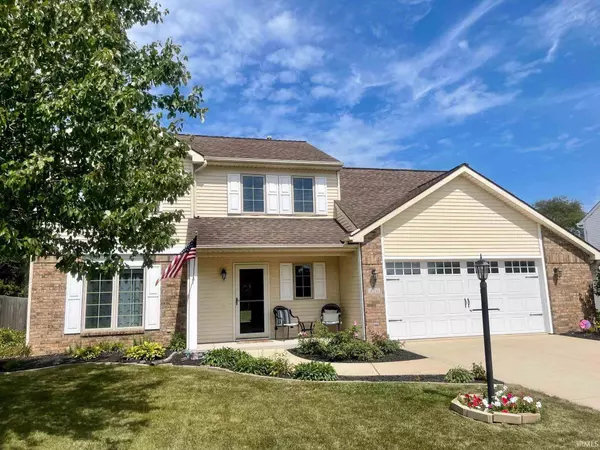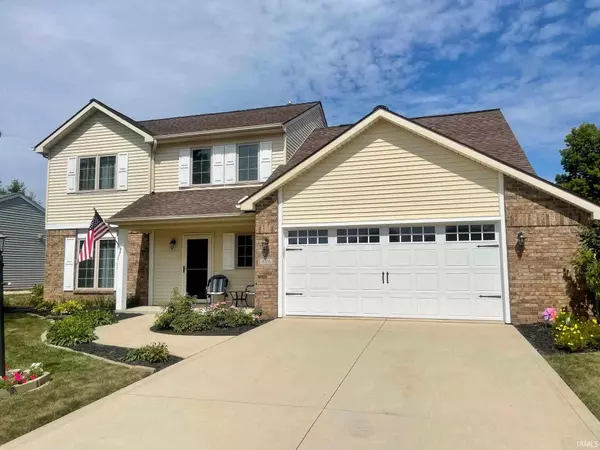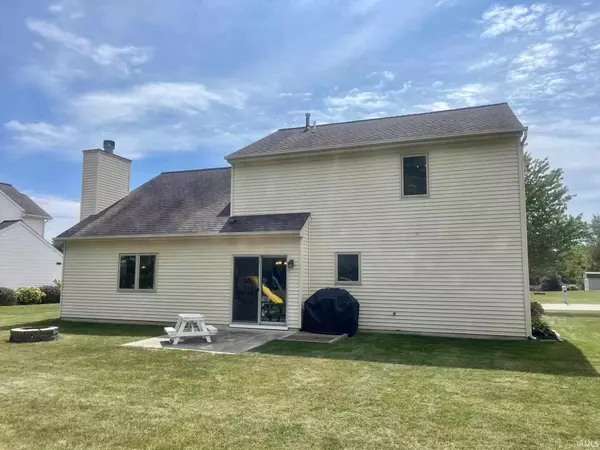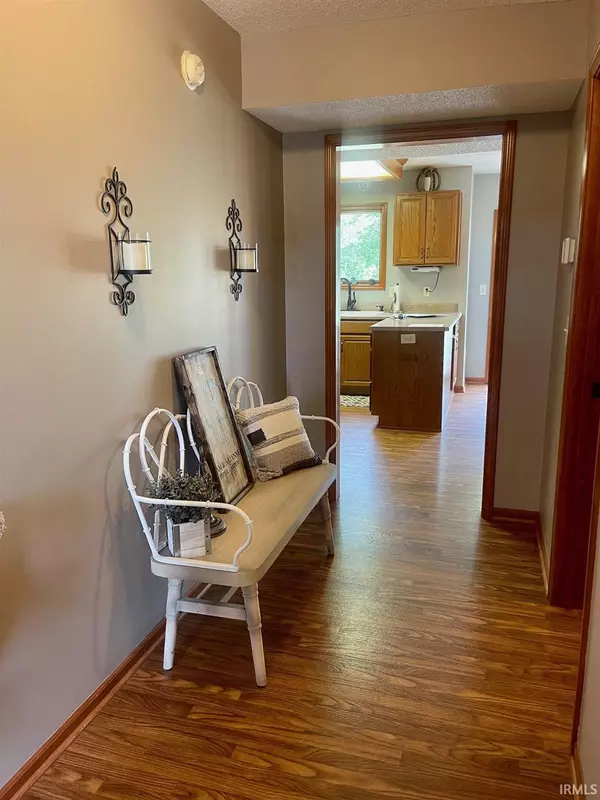$254,000
$259,500
2.1%For more information regarding the value of a property, please contact us for a free consultation.
426 Hillside Avenue Roanoke, IN 46783
5 Beds
3 Baths
1,969 SqFt
Key Details
Sold Price $254,000
Property Type Single Family Home
Sub Type Site-Built Home
Listing Status Sold
Purchase Type For Sale
Square Footage 1,969 sqft
Subdivision Roanoke Village
MLS Listing ID 202137070
Sold Date 10/13/21
Style One Story
Bedrooms 5
Full Baths 2
Half Baths 1
Abv Grd Liv Area 1,969
Total Fin. Sqft 1969
Year Built 2001
Annual Tax Amount $1,716
Tax Year 2021
Lot Size 0.260 Acres
Property Description
Contingent Accepting Backup offers - Rare 5 bedroom gem of a home located in Roanoke Village! This fantastic property backs up to Roanoke Elementary and offers unbelievable space and location. This 5 bedroom two and a half bath 2,000 square foot home awaits its new owner. This home has been nicely updated with some new flooring, water heater, new appliances, lighting, hardware, garage door and fresh paint. This home has space for everything and everybody. The finished room over the garage (FROG) can be utilized as a 5th bedroom or a great room to just hang out. Nicely landscaped with a patio and firepit in the backyard. Quiet street. Great location. Priced to sell.
Location
State IN
Area Huntington County
Direction Roanoke Road to Hillside Avenue
Rooms
Basement Slab
Kitchen Main, 15 x 13
Interior
Heating Forced Air, Gas
Cooling Central Air
Flooring Carpet, Tile, Vinyl
Fireplaces Number 1
Fireplaces Type Living/Great Rm
Appliance Dishwasher, Microwave, Refrigerator, Washer, Window Treatments, Dryer-Electric, Oven-Electric, Play/Swing Set, Water Heater Gas
Laundry Main
Exterior
Garage Attached
Garage Spaces 2.0
Fence None
Amenities Available 1st Bdrm En Suite, Breakfast Bar, Ceiling Fan(s), Closet(s) Walk-in, Countertops-Laminate, Disposal, Dryer Hook Up Electric, Firepit, Foyer Entry, Garage Door Opener, Landscaped, Natural Woodwork, Open Floor Plan, Patio Open, Porch Covered, Range/Oven Hook Up Elec, Six Panel Doors, Main Level Bedroom Suite, Great Room, Main Floor Laundry
Roof Type Asphalt
Building
Lot Description 0-2.9999, Level
Story 1
Foundation Slab
Sewer City
Water City
Architectural Style Traditional
Structure Type Brick,Vinyl
New Construction No
Schools
Elementary Schools Roanoke
Middle Schools Crestview
High Schools Huntington North
School District Huntington County Community
Read Less
Want to know what your home might be worth? Contact us for a FREE valuation!

Our team is ready to help you sell your home for the highest possible price ASAP

IDX information provided by the Indiana Regional MLS
Bought with Joel Buzzard • Hoosier Real Estate Group


