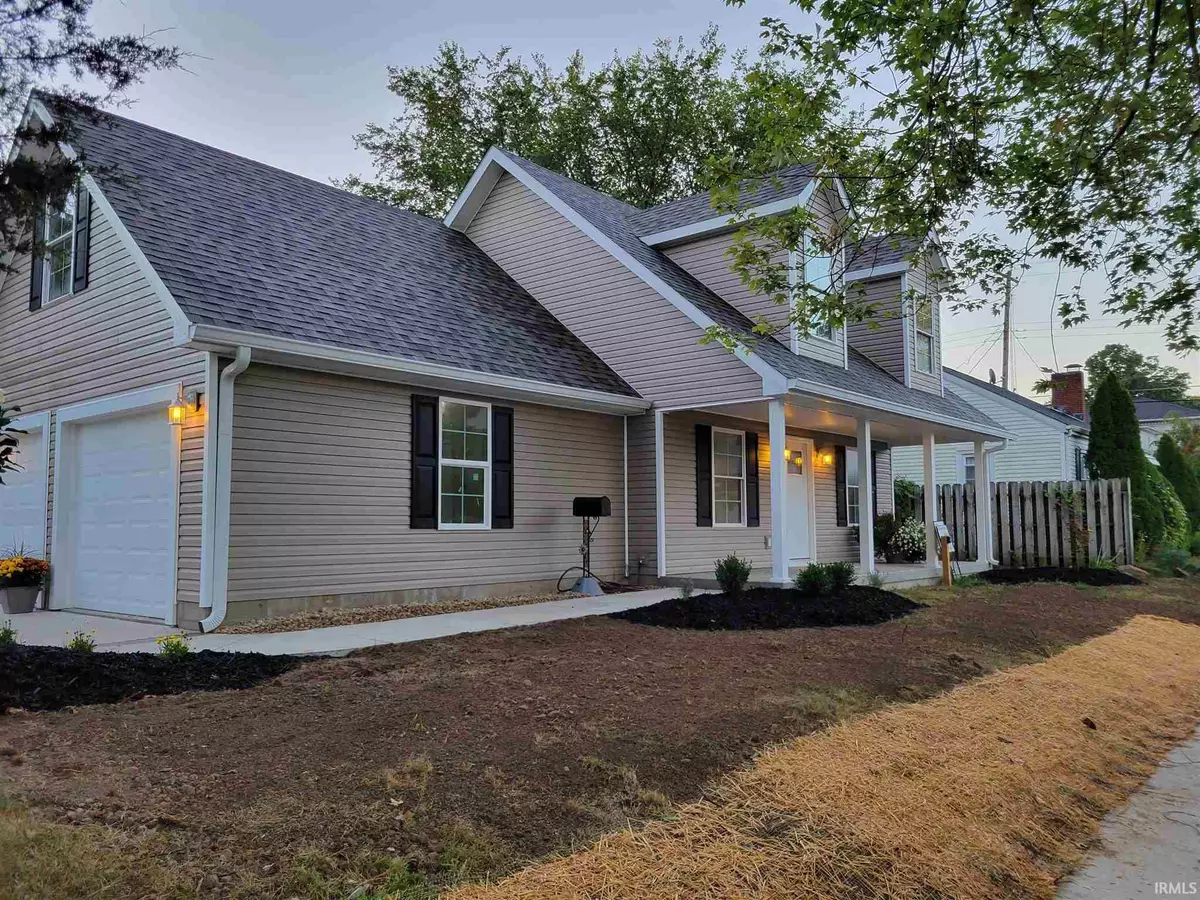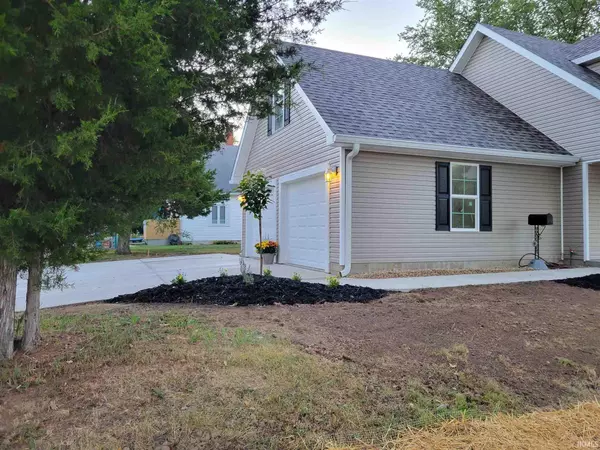$237,500
$239,900
1.0%For more information regarding the value of a property, please contact us for a free consultation.
402 E Monroe Street Delphi, IN 46923
3 Beds
3 Baths
1,412 SqFt
Key Details
Sold Price $237,500
Property Type Single Family Home
Sub Type Site-Built Home
Listing Status Sold
Purchase Type For Sale
Square Footage 1,412 sqft
Subdivision None
MLS Listing ID 202137915
Sold Date 10/26/21
Style One and Half Story
Bedrooms 3
Full Baths 2
Half Baths 1
Abv Grd Liv Area 1,412
Total Fin. Sqft 1412
Year Built 2021
Annual Tax Amount $126
Tax Year 2021
Lot Size 3,484 Sqft
Property Description
What happens when a community minded builder who lives by an old fashion belief which values hard work, honesty, integrity, and doesn't see these words as slogans but a way of running a construction company and living life? What happens when that same builder takes a city lot with the intention of building a home to last for generations? You get 402 E Monroe St. in Delphi, In. This lovely home offers 3 bedrooms, 2.5 baths, an oversized 2 car heated attached garage. House and garage are foam insulated to a value higher. Floor between house has 10” of fire-retardant rock wool insulation. House has a heat pump for heating and cooling with a resistance back up heating. Kitchen Island is on sliders which makes moving it easy and doesn't damage the floors. Double hung windows on 2nd floor. Master bath vent fan has heater. Windows are low E argon gas and lights are LED. The lot is 60x60 which sounds small but there is a remarkable amount of space for enjoying outdoor living. Room for dogs, garden, swing set, etc. This fine home is found in a nice residential area where pride of homeownership is evident but within walking distance of all the downtown amenities of Delphi. Builder was on site everyday swinging a hammer beside the other workers.
Location
State IN
Area Carroll County
Direction East on Main St. to Wilson. Left/north on Wilson to Monroe.
Rooms
Basement Slab
Kitchen Main, 15 x 12
Interior
Heating Forced Air, Heat Pump
Cooling Central Air
Flooring Carpet, Laminate
Appliance Dishwasher, Microwave, Refrigerator
Laundry Main
Exterior
Parking Features Attached
Garage Spaces 2.0
Fence Decorative, Vinyl
Amenities Available Breakfast Bar, Ceiling-9+, Ceiling-Cathedral, Ceiling Fan(s), Closet(s) Walk-in, Countertops-Laminate, Detector-Smoke, Disposal, Eat-In Kitchen, Garage Door Opener, Kitchen Island, Landscaped, Porch Covered, Stand Up Shower, Main Floor Laundry
Roof Type Asphalt,Dimensional Shingles
Building
Lot Description 0-2.9999, Corner, Level
Story 1.5
Foundation Slab
Sewer City
Water City
Architectural Style Traditional
Structure Type Vinyl
New Construction No
Schools
Elementary Schools Delphi Community
Middle Schools Delphi Community
High Schools Delphi
School District Delphi Community School Corp.
Read Less
Want to know what your home might be worth? Contact us for a FREE valuation!

Our team is ready to help you sell your home for the highest possible price ASAP

IDX information provided by the Indiana Regional MLS
Bought with John W. Wilson • Trueblood Real Estate





