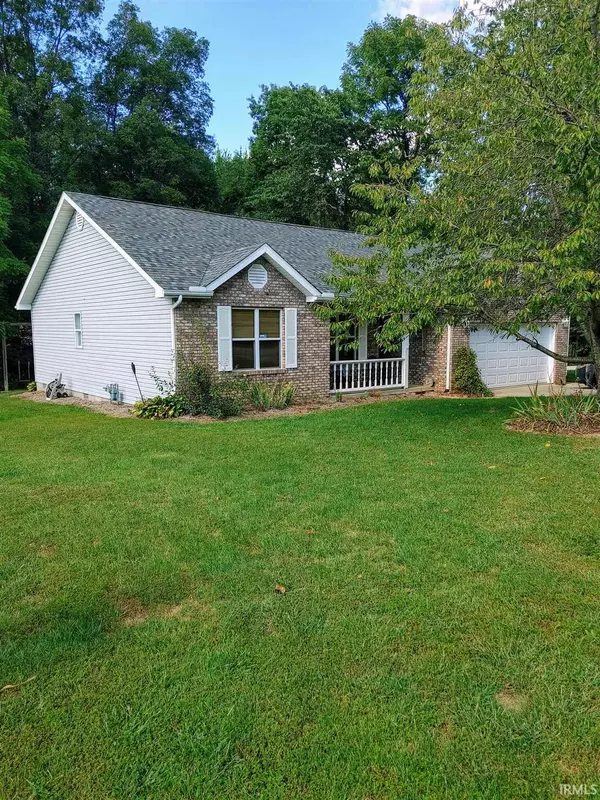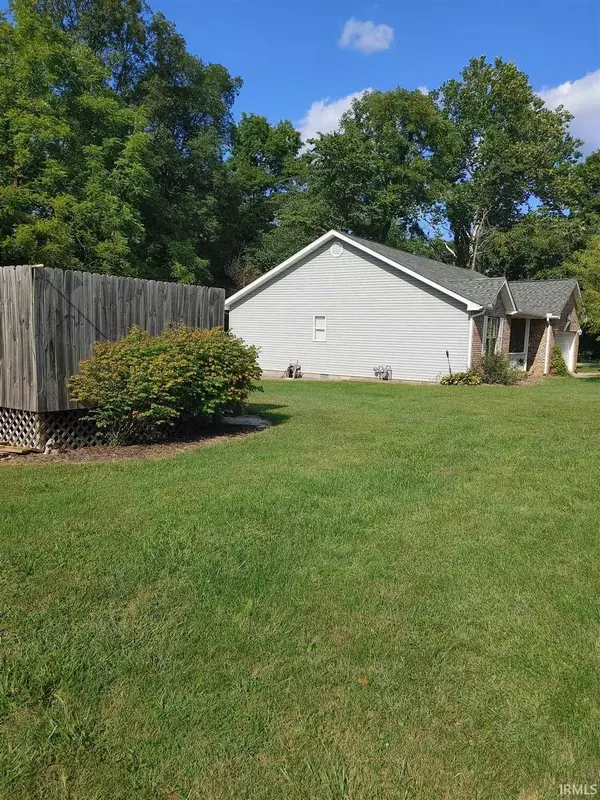$224,900
$224,900
For more information regarding the value of a property, please contact us for a free consultation.
6575 Valley Hills Drive Poland, IN 47868
3 Beds
2 Baths
1,330 SqFt
Key Details
Sold Price $224,900
Property Type Single Family Home
Sub Type Site-Built Home
Listing Status Sold
Purchase Type For Sale
Square Footage 1,330 sqft
Subdivision None
MLS Listing ID 202138220
Sold Date 10/14/21
Style One Story
Bedrooms 3
Full Baths 2
Abv Grd Liv Area 1,330
Total Fin. Sqft 1330
Year Built 1998
Annual Tax Amount $930
Tax Year 2021
Lot Size 2.000 Acres
Property Description
Don't let this address fool you. This home is barely out of Spencer being only about 6 miles west of Wal-Mart and walking distance off HWY 46. This home is a must see if you are looking for privacy and easy access at an affordable price. Sellers are relocating closer to family but have loved the time they have had in this home. You will love the huge Pines surrounding the home and the practically new swimming pool in the big side yard. The back yard offers a secluded seating area for those relaxing nights by a fire. The nice sized deck off the kitchen is a great place for grilling and chilling on warmer evenings. The spacious living room is a great place for family gatherings. New roof, HVAC and appliances in 2018. Although the range and Hot Water Heater are both electric, new gas lines were ran in 2018 if you want to change them out to natural gas in the future . New Carport beside the shed in 2019. New garage door on the spacious 22x22 garage and new swimming pool in 2020. The average cost on all the utilities is less than $200 per month. This home should qualify for USDA, FHA and VA financing without any problems. Have all the conveniences of being close to town with the peace and serenity of being tucked away on a hilltop with gorgeous views.
Location
State IN
Area Owen County
Direction Take HWY 46 out of Spencer approx 7 miles from the stoplight at 46/67 South Y. Look for a pond and a wood fence covered in wildflowers on left and then turn left on Valley Hills Dr. Stay right on Valley Hills at the Y and home will be on the right.
Rooms
Basement Crawl
Dining Room 12 x 11
Kitchen Main, 11 x 12
Interior
Heating Gas, Forced Air
Cooling Central Air
Appliance Dishwasher, Refrigerator, Washer, Window Treatments, Dryer-Electric, Range-Electric, Water Heater Electric
Laundry Main, 6 x 6
Exterior
Parking Features Attached
Garage Spaces 2.0
Pool Above Ground
Amenities Available 1st Bdrm En Suite, Antenna, Attic Pull Down Stairs, Attic Storage, Countertops-Laminate, Deck Open, Dryer Hook Up Electric, Firepit, Garage Door Opener, Range/Oven Hook Up Elec, Range/Oven Hook Up Gas, Tub/Shower Combination, Main Level Bedroom Suite
Building
Lot Description Corner, Irregular, Partially Wooded, Slope
Story 1
Foundation Crawl
Sewer Septic
Water City
Architectural Style Ranch
Structure Type Brick,Vinyl
New Construction No
Schools
Elementary Schools Spencer
Middle Schools Owen Valley
High Schools Owen Valley
School District Spencer-Owen Community Schools
Read Less
Want to know what your home might be worth? Contact us for a FREE valuation!

Our team is ready to help you sell your home for the highest possible price ASAP

IDX information provided by the Indiana Regional MLS
Bought with Trent Keith • Keith Realty & Auction Group






