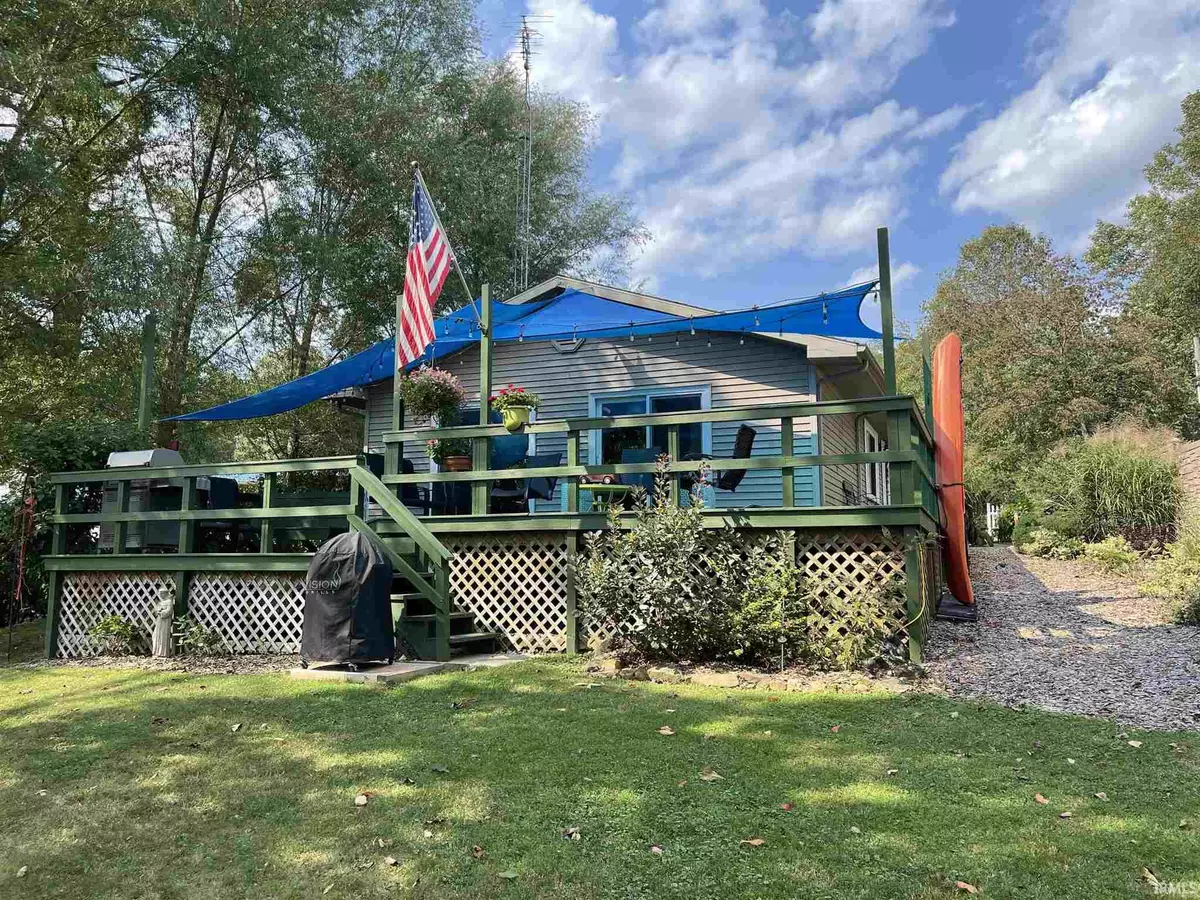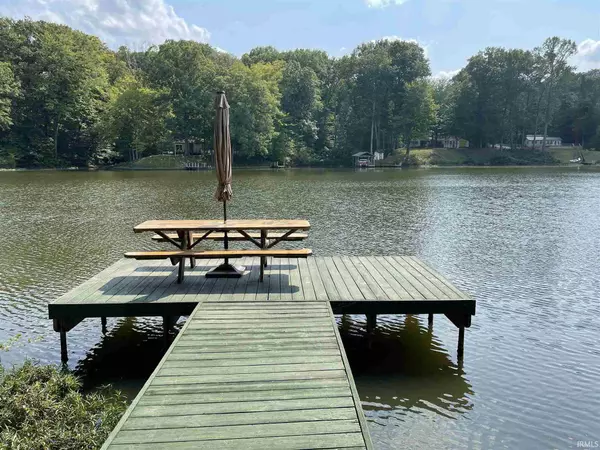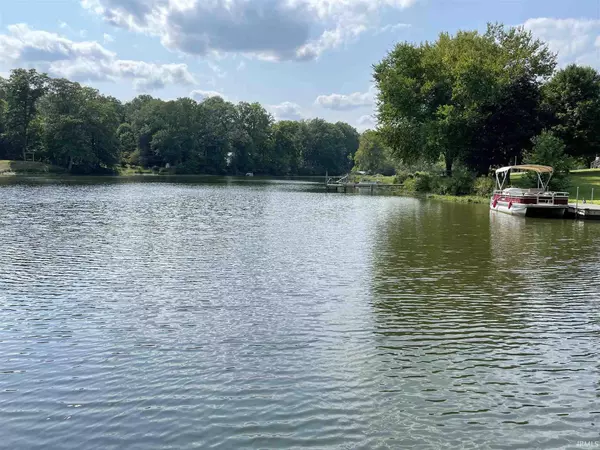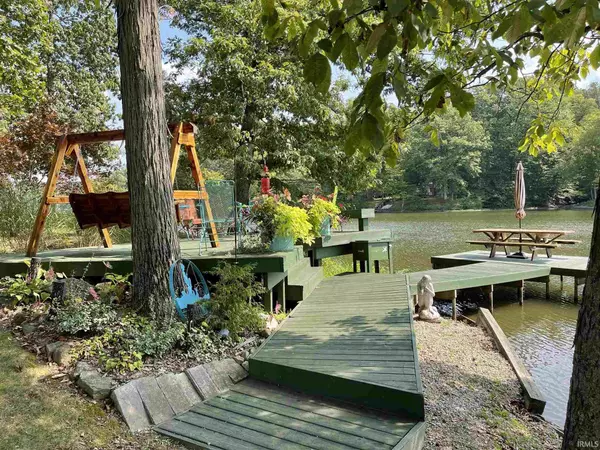$201,000
$199,900
0.6%For more information regarding the value of a property, please contact us for a free consultation.
6560 North Drive Poland, IN 47868
2 Beds
2 Baths
1,392 SqFt
Key Details
Sold Price $201,000
Property Type Single Family Home
Sub Type Site-Built Home
Listing Status Sold
Purchase Type For Sale
Square Footage 1,392 sqft
Subdivision None
MLS Listing ID 202138699
Sold Date 10/26/21
Style One Story
Bedrooms 2
Full Baths 2
Abv Grd Liv Area 1,392
Total Fin. Sqft 1392
Year Built 1940
Annual Tax Amount $852
Tax Year 20202021
Lot Size 0.700 Acres
Property Description
Ever dream of owning a house on a tranquil lake? This well maintained lake home with approximately 1,400 sq. ft. of living space and an extra large freshly stained wraparound deck with wonderful views of the lake offers 2 bedrooms, 2 full baths and a 2 car attached garage. Features of this waterfront home located on a 33 acre private/owners only lake include a dry walkout basement, walk-in closet, master bath jetted tub, home office area, lots of storage space, plus a 32x24 heated workshop with a separate 200 amp electric service and a detached garage. New updates include: Generac 22KW Whole House Generator, Tankless Water Heater and Water Softener, Asphalt Driveway, 6' Patio Doors and 78" x 54" Dining Slider, Partial Privacy Fence, Fabulous views of the lake and migrating ducks may be enjoyed from inside or out all year long. The private multi-tiered boat dock provides easy access to your boat and is perfect for stargazing or fishing. This home was designed for entertaining and making lasting memories with your friends and family for years to come.
Location
State IN
Area Owen County
Direction From Bloomington- Take St Rd 46 West through Spencer, Follow 6 miles past the High School on 46 W to Jordan Village Rd., turn right and go 3 miles to North Drive on the right. Take North to home which is the middle driveway (follow RE/MAX signs).
Rooms
Basement Crawl, Partial Basement
Dining Room 18 x 15
Kitchen Main, 12 x 8
Interior
Heating Forced Air, Gas
Cooling Central Air
Flooring Carpet, Laminate, Vinyl
Fireplaces Type None
Appliance Dishwasher, Refrigerator, Washer, Window Treatments, Cooktop-Gas, Dryer-Electric, Range-Gas, Water Heater Gas, Water Heater Tankless, Water Softener-Owned, Basketball Goal
Laundry Main
Exterior
Parking Features Attached
Garage Spaces 2.0
Fence Partial
Amenities Available Antenna, Ceiling Fan(s), Ceilings-Vaulted, Closet(s) Walk-in, Deck Open, Deck on Waterfront, Detector-Smoke, Garage Door Opener, Jet/Garden Tub, Landscaped, Open Floor Plan, Skylight(s), Twin Sink Vanity, RV Parking, Stand Up Shower, Tub and Separate Shower, Workshop, Main Level Bedroom Suite, Garage-Heated, Main Floor Laundry, Garage Utilities
Waterfront Description Lake
Roof Type Shingle
Building
Lot Description Irregular, Water View, Waterfront, Waterfront-Level Bank
Story 1
Foundation Crawl, Partial Basement
Sewer Septic
Water Well
Architectural Style Ranch
Structure Type Vinyl
New Construction No
Schools
Elementary Schools Spencer
Middle Schools Owen Valley
High Schools Owen Valley
School District Spencer-Owen Community Schools
Read Less
Want to know what your home might be worth? Contact us for a FREE valuation!

Our team is ready to help you sell your home for the highest possible price ASAP

IDX information provided by the Indiana Regional MLS
Bought with Evan Buckmaster • RE/MAX Acclaimed Properties






