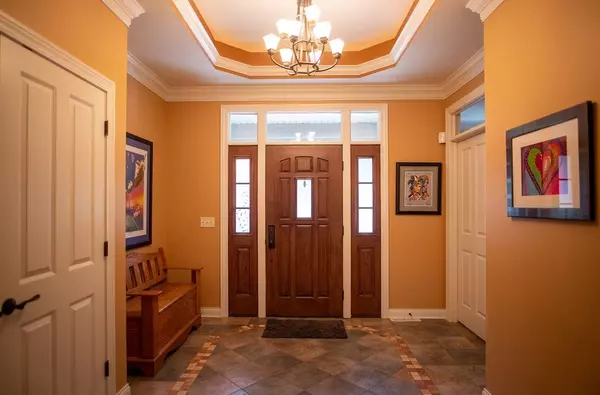$540,000
$599,900
10.0%For more information regarding the value of a property, please contact us for a free consultation.
725 Gentry Lane New Carlisle, IN 46552
5 Beds
4 Baths
4,606 SqFt
Key Details
Sold Price $540,000
Property Type Single Family Home
Sub Type Site-Built Home
Listing Status Sold
Purchase Type For Sale
Square Footage 4,606 sqft
Subdivision Edge Of The Woods
MLS Listing ID 202133298
Sold Date 11/30/21
Style One Story
Bedrooms 5
Full Baths 3
Half Baths 1
HOA Fees $4/ann
Abv Grd Liv Area 2,303
Total Fin. Sqft 4606
Year Built 2008
Annual Tax Amount $5,912
Tax Year 2021
Lot Size 1.140 Acres
Property Description
This stunning custom built beauty offers 5 bedrooms, 3.5 bathrooms, and an additional kitchen & laundry room on the lower level that would make a great guest suite! The modern kitchen on the main level has cherry cabinetry, coffee bar, island, pantry and stainless steel appliances to satisfy those culinary needs! And how can you go wrong with this back yard retreat that includes a covered patio (added in 2019 ), hot tub, a fenced in double lot and a masonry fire pit to enjoy the upcoming fall nights along with the attached 2.5 car garage that offers plenty of storage. Additionally, this home was built with a Kinetico whole house water system, and a complete basement waterproofing system! The HVAC system has been regularly serviced and maintained to ensure optimal performance. Rest assured you can leave your worries and concerns in the past with this well maintained home!
Location
State IN
Area St. Joseph County
Direction South of Olive elementary, at Gentry and Hill top court
Rooms
Basement Finished, Full Basement, Outside Entrance, Slab, Walk-Out Basement, Walk-up
Interior
Heating Forced Air, Gas
Cooling Central Air
Flooring Carpet, Ceramic Tile, Hardwood Floors, Tile
Fireplaces Number 3
Fireplaces Type Family Rm, Living/Great Rm, Rec Rm, 2nd Bdrm
Appliance Dishwasher, Microwave, Refrigerator, Washer, Window Treatments, Dryer-Gas, Range-Gas, Water Filtration System, Water Heater Gas, Window Treatment-Blinds, Gazebo
Laundry Main
Exterior
Garage Attached
Garage Spaces 2.5
Fence Metal
Amenities Available Hot Tub/Spa, Alarm System-Security, Bar, Built-In Bookcase, Built-in Desk, Ceiling-Tray, Ceiling Fan(s), Closet(s) Walk-in, Crown Molding, Deck Covered, Dryer Hook Up Gas, Eat-In Kitchen, Firepit, Foyer Entry, Garage Door Opener, Jet Tub, Irrigation System, Kitchen Island, Landscaped, Pantry-Walk In, Patio Covered, Range/Oven Hook Up Gas, Wet Bar, Kitchenette, Main Level Bedroom Suite, Main Floor Laundry, Washer Hook-Up, Custom Cabinetry, Garage Utilities, Jack & Jill Bath
Waterfront Yes
Waterfront Description Pond
Building
Lot Description Corner, Cul-De-Sac, Partially Wooded, Planned Unit Development, Slope, Waterfront
Story 1
Foundation Finished, Full Basement, Outside Entrance, Slab, Walk-Out Basement, Walk-up
Sewer Public
Water Public
Structure Type Masonry,Stone,Vinyl,Wood
New Construction No
Schools
Elementary Schools Olive Twp
Middle Schools New Prairie
High Schools New Prairie
School District New Prairie United School Corp.
Read Less
Want to know what your home might be worth? Contact us for a FREE valuation!

Our team is ready to help you sell your home for the highest possible price ASAP

IDX information provided by the Indiana Regional MLS
Bought with SB NonMember • NonMember SB






