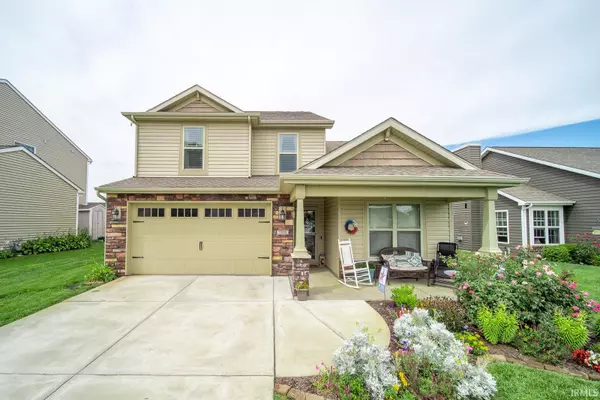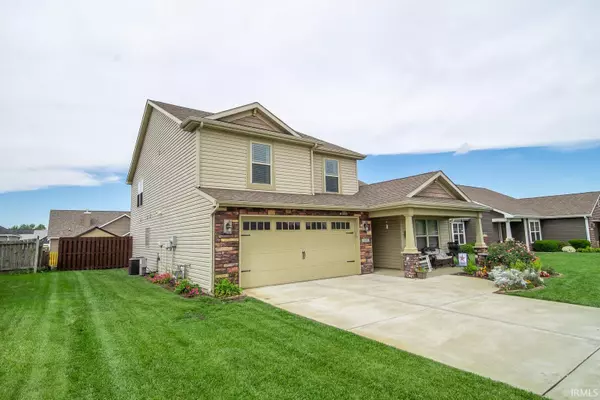$308,000
$315,000
2.2%For more information regarding the value of a property, please contact us for a free consultation.
3898 Druze Avenue Lafayette, IN 47909
4 Beds
3 Baths
2,232 SqFt
Key Details
Sold Price $308,000
Property Type Single Family Home
Sub Type Site-Built Home
Listing Status Sold
Purchase Type For Sale
Square Footage 2,232 sqft
Subdivision Stones Crossing
MLS Listing ID 202138886
Sold Date 10/29/21
Style Two Story
Bedrooms 4
Full Baths 2
Half Baths 1
Abv Grd Liv Area 2,232
Total Fin. Sqft 2232
Year Built 2014
Annual Tax Amount $1,633
Tax Year 2021
Lot Size 7,840 Sqft
Property Description
Welcoming and inviting home that is immaculately maintained inside and out in the highly established Stones Crossing neighborhood. Spacious Kitchen with stainless steel appliances, upscale staggered cabinetry, tile backsplash, and a breakfast bar. Dining room with beautiful hardwood floors, 2-story great room with multiple windows flooding the home with natural lighting. 1st floor Master bedroom suite with a large walk-in closet and a luxury private bath complete with double sinks, walk-in shower, and a garden tub. Three more spacious bedrooms upstairs. A spacious 2-car garage and fenced backyard complete this house. Within walking distance from all amenities and county schools!!!
Location
State IN
Area Tippecanoe County
Direction From Veterans, South on Concord, Right on Marcaslte, Right on Druze house on left.
Rooms
Basement Slab
Dining Room 12 x 11
Kitchen Main, 17 x 15
Interior
Heating Forced Air
Cooling Central Air
Flooring Carpet, Hardwood Floors, Tile
Fireplaces Number 1
Fireplaces Type Gas Starter
Appliance Dishwasher, Microwave, Refrigerator, Washer, Window Treatments, Dryer-Electric, Range-Gas, Water Heater Gas
Laundry Main
Exterior
Garage Attached
Garage Spaces 2.0
Fence Wood
Amenities Available 1st Bdrm En Suite, Breakfast Bar, Cable Available, Cable Ready, Ceiling Fan(s), Ceilings-Vaulted, Countertops-Laminate, Detector-Smoke, Disposal, Dryer Hook Up Electric, Garage Door Opener, Garden Tub, Irrigation System, Landscaped, Near Walking Trail, Open Floor Plan, Patio Open, Pocket Doors, Range/Oven Hk Up Gas/Elec, Split Br Floor Plan, Storm Doors, Utility Sink, Stand Up Shower, Tub and Separate Shower, Tub/Shower Combination, Main Level Bedroom Suite, Formal Dining Room, Great Room, Main Floor Laundry, Washer Hook-Up
Waterfront No
Roof Type Composite,Shingle
Building
Lot Description Level, 0-2.9999
Story 2
Foundation Slab
Sewer Public
Water Public
Structure Type Stone,Vinyl
New Construction No
Schools
Elementary Schools Woodland
Middle Schools Wea Ridge
High Schools Mc Cutcheon
School District Tippecanoe School Corp.
Read Less
Want to know what your home might be worth? Contact us for a FREE valuation!

Our team is ready to help you sell your home for the highest possible price ASAP

IDX information provided by the Indiana Regional MLS
Bought with Rebecca Johnson • RE/MAX At The Crossing






