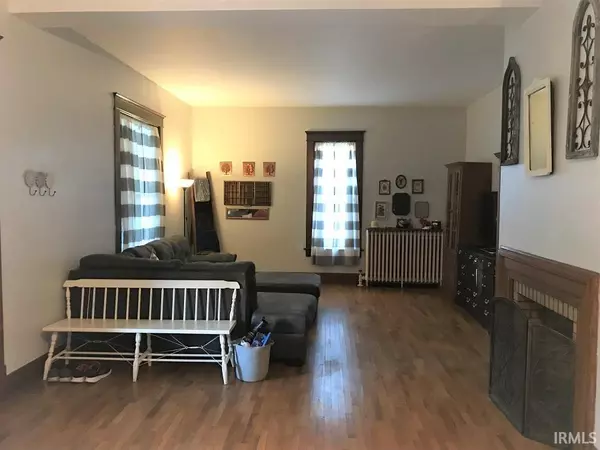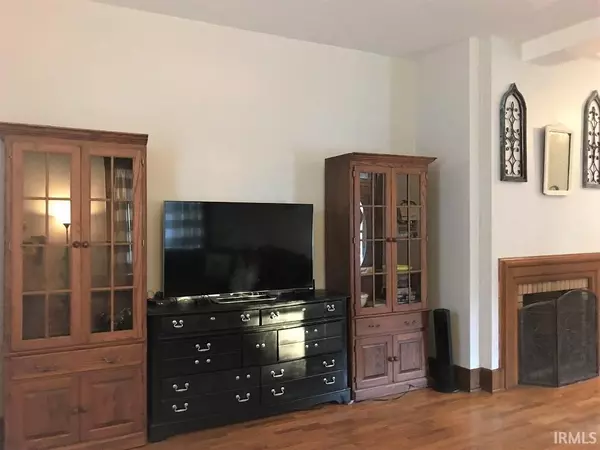$95,000
$95,000
For more information regarding the value of a property, please contact us for a free consultation.
715 Buntin Street Vincennes, IN 47591
4 Beds
2 Baths
3,145 SqFt
Key Details
Sold Price $95,000
Property Type Single Family Home
Sub Type Site-Built Home
Listing Status Sold
Purchase Type For Sale
Square Footage 3,145 sqft
Subdivision Old Town
MLS Listing ID 202138614
Sold Date 11/05/21
Style Two Story
Bedrooms 4
Full Baths 2
Abv Grd Liv Area 3,145
Total Fin. Sqft 3145
Year Built 1915
Annual Tax Amount $942
Tax Year 2021
Lot Size 5,837 Sqft
Property Sub-Type Site-Built Home
Property Description
Charm and Character abound in this 3,000 sq. ft. 2 story brick home located within walking distance to Historic downtown! Home offers covered front porch, large living room, formal dining room with pocket door, eat in kitchen with microwave, gas stove and refrigerator included, 4 bedrooms, 2 full baths, 3rd floor flex room, basement utility area complete with washer and dryer, 2 staircases, hardwood floors, beautiful woodwork, 2 car detached garage plus a nice sized back yard. Average monthly electric: $144.00, average monthly gas: $93.00.
Location
State IN
Area Knox County
Zoning R2
Direction From N.6th St & Hart St., head SW on N.6th St., turn left onto Buntin St., property will be on your right.
Rooms
Basement Full Basement
Dining Room 15 x 16
Kitchen Main, 16 x 15
Interior
Heating Gas, Radiator
Cooling Window
Flooring Carpet, Ceramic Tile, Hardwood Floors
Fireplaces Number 1
Fireplaces Type Living/Great Rm
Appliance Microwave, Refrigerator, Washer, Window Treatments, Dryer-Electric, Kitchen Exhaust Hood, Range-Gas, Water Heater Gas, Window Treatment-Blinds
Laundry Lower
Exterior
Exterior Feature Sidewalks
Parking Features Detached
Garage Spaces 2.0
Fence Privacy, Vinyl
Amenities Available Attic-Walk-up, Ceiling-9+, Ceiling Fan(s), Countertops-Laminate, Dryer Hook Up Electric, Eat-In Kitchen, Jet/Garden Tub, Landscaped, Natural Woodwork, Pocket Doors, Porch Covered, Range/Oven Hook Up Gas, Tub/Shower Combination, Formal Dining Room, Washer Hook-Up
Roof Type Asphalt,Flat,Metal,Shingle
Building
Lot Description Level, 0-2.9999
Story 2
Foundation Full Basement
Sewer Public
Water Public
Architectural Style Historic
Structure Type Brick,Vinyl
New Construction No
Schools
Elementary Schools Riley
Middle Schools Clark
High Schools Lincoln
School District Vincennes Community School Corp.
Read Less
Want to know what your home might be worth? Contact us for a FREE valuation!

Our team is ready to help you sell your home for the highest possible price ASAP

IDX information provided by the Indiana Regional MLS
Bought with Jana Shoultz-Atkins • MEEKS REALTY






