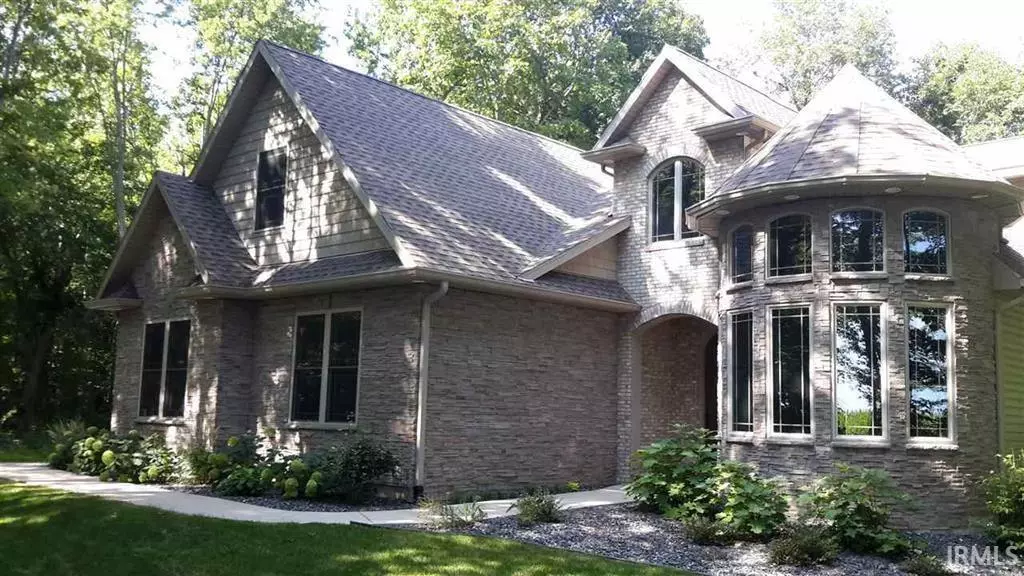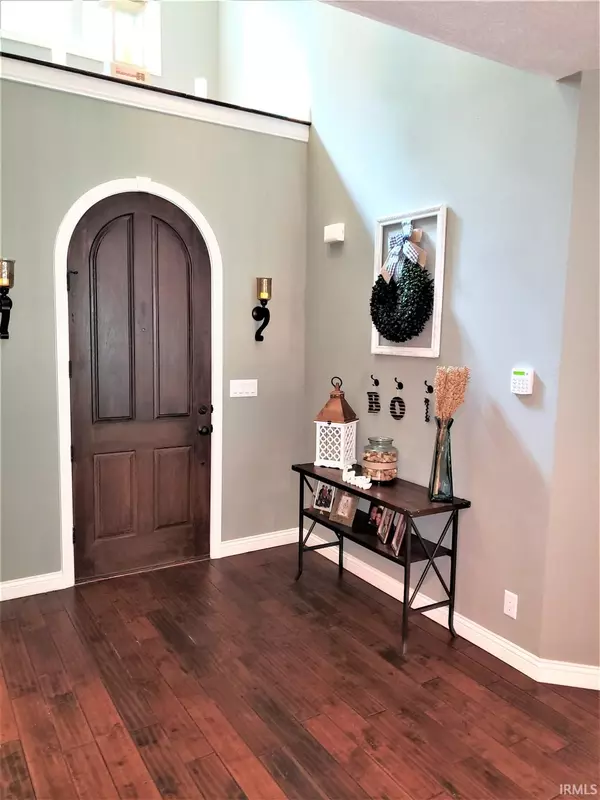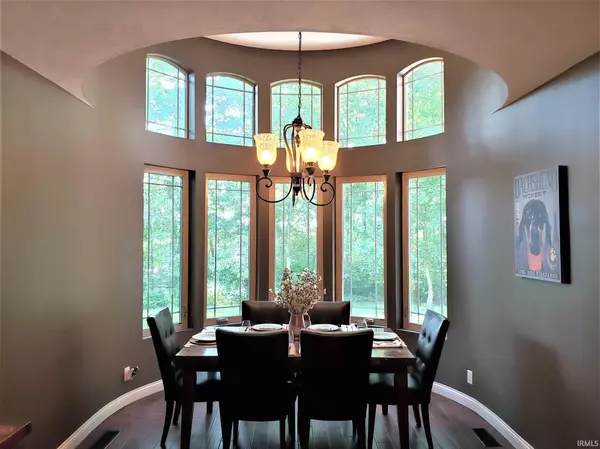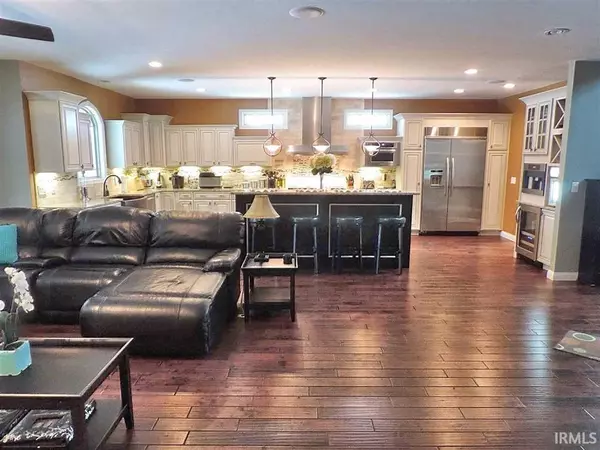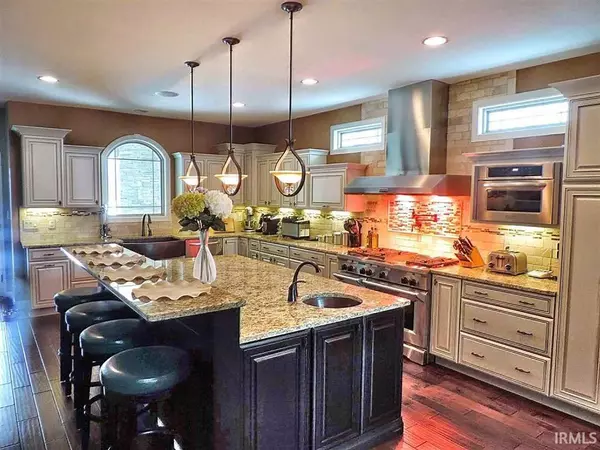$525,000
$549,900
4.5%For more information regarding the value of a property, please contact us for a free consultation.
2113 S US HWY 421 Delphi, IN 46923
5 Beds
3 Baths
3,816 SqFt
Key Details
Sold Price $525,000
Property Type Single Family Home
Sub Type Site-Built Home
Listing Status Sold
Purchase Type For Sale
Square Footage 3,816 sqft
Subdivision None
MLS Listing ID 202132603
Sold Date 09/30/21
Style Two Story
Bedrooms 5
Full Baths 2
Half Baths 1
Abv Grd Liv Area 3,660
Total Fin. Sqft 3816
Year Built 2013
Annual Tax Amount $3,368
Tax Year 2021
Lot Size 2.500 Acres
Property Description
This Green Certified Executive Home was finished in Dec of 2013 with every detail in mind. Custom everything, copper sink, 8ft island, $60K+ chefs kitchen, indoor and outdoor stone fireplaces, paver patio with firepit, covered back porch, walk-in tile shower/rain shower, real hardwood floor, granite counter tops, over-sized 3 car garage, whole house back-up generator, stereo system throughout home, professional landscaping, dramatic entry and dining room, 5 bedrooms that will all accommodate a king size bed, basement, office, 2.5 acres of woods, 5 minutes to new 25/Hoosier Hartland, 20 minutes to I-65, Purdue University, Downton Lafayette and IU Arnett Hospital. This home is a one-of-a kind. Home was featured in July for 2015 Parade of Homes in the Homes & Lifestyle Magazine as "Pioneering a Greener Feature" Over 5000 SF of living space if basement finished.
Location
State IN
Area Carroll County
Direction 26E TO ROSSVILLE TURN LEFT ON 421. HOUSE ON RIGHT. BETWEEN DELPHI AND ROSSVILLE ON 421
Rooms
Basement Full Basement, Partially Finished
Dining Room 12 x 18
Kitchen Main, 24 x 12
Interior
Heating Propane
Cooling Central Air
Fireplaces Number 1
Fireplaces Type Family Rm, Gas Log
Appliance Dishwasher, Microwave, Refrigerator, Cooktop-Gas, Oven-Gas, Radon System, Range-Gas, Sump Pump, Water Filtration System, Water Heater Gas, Water Softener-Owned
Laundry Main, 12 x 7
Exterior
Parking Features Attached
Garage Spaces 3.0
Amenities Available 1st Bdrm En Suite, Alarm System-Security, Built-In Bookcase, Built-in Desk, Built-In Entertainment Ct, Ceiling-9+, Ceiling-Tray, Ceiling Fan(s), Closet(s) Walk-in, Foyer Entry, Garage Door Opener, Jet Tub, Generator Ready, Generator-Whole House, Kitchen Island, Open Floor Plan, Pantry-Walk In, Porch Covered, Six Panel Doors, Formal Dining Room, Main Floor Laundry, Sump Pump
Roof Type Composite
Building
Lot Description Level, Partially Wooded
Story 2
Foundation Full Basement, Partially Finished
Sewer Septic
Water Well
Architectural Style Colonial, Square
Structure Type Brick,Stone,Vinyl
New Construction No
Schools
Elementary Schools Delphi Community
Middle Schools Delphi Community
High Schools Delphi
School District Delphi Community School Corp.
Read Less
Want to know what your home might be worth? Contact us for a FREE valuation!

Our team is ready to help you sell your home for the highest possible price ASAP

IDX information provided by the Indiana Regional MLS
Bought with Cathy Russell • The Russell Company

