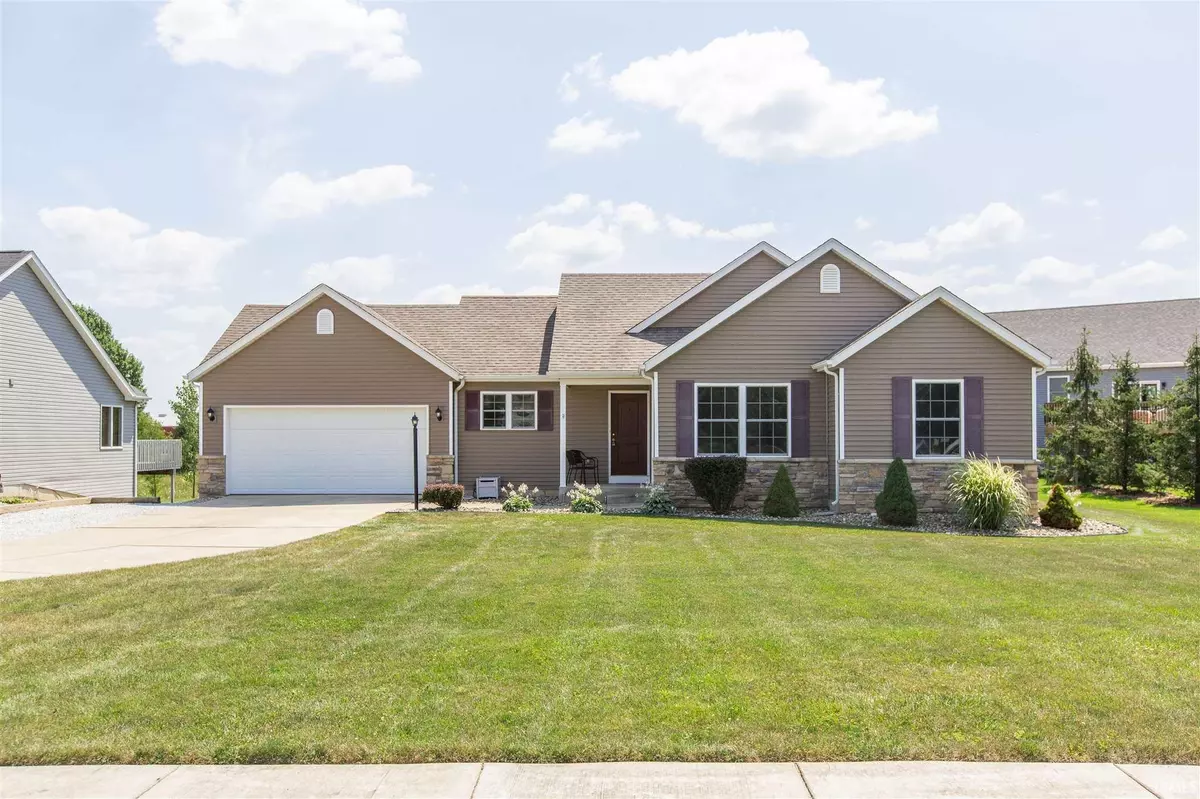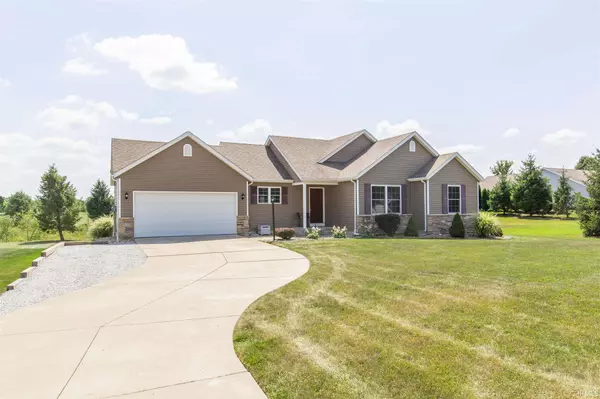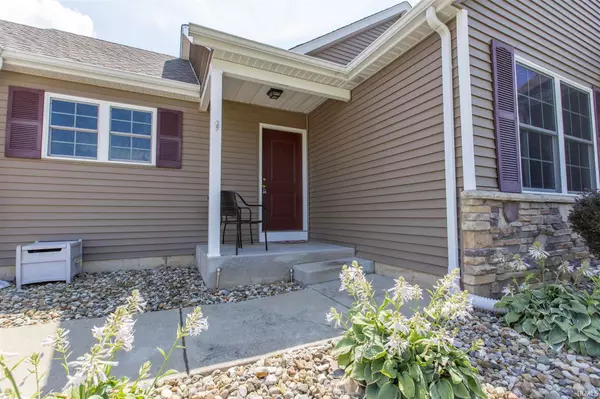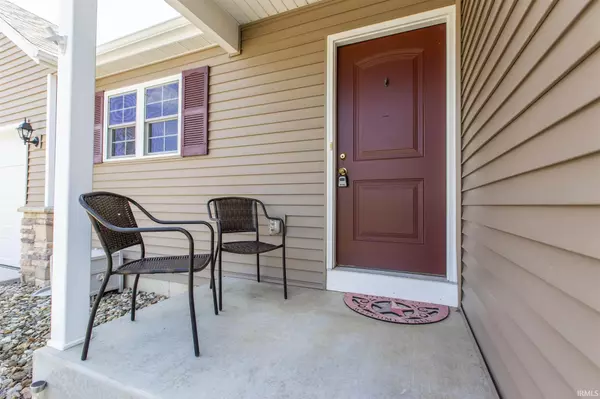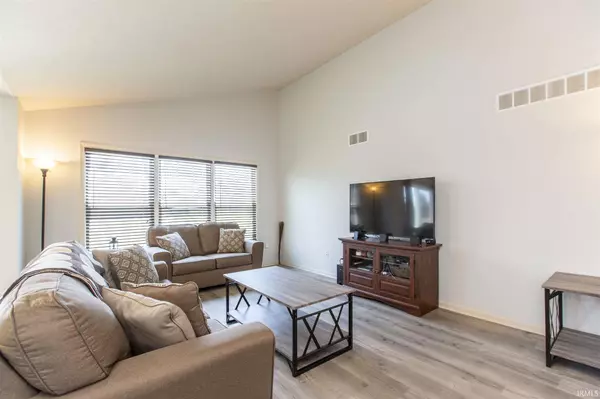$265,000
$265,000
For more information regarding the value of a property, please contact us for a free consultation.
600 E Dunn Road New Carlisle, IN 46552-8261
3 Beds
2 Baths
1,809 SqFt
Key Details
Sold Price $265,000
Property Type Single Family Home
Sub Type Site-Built Home
Listing Status Sold
Purchase Type For Sale
Square Footage 1,809 sqft
Subdivision Wintergreen Meadows
MLS Listing ID 202132337
Sold Date 09/23/21
Style One Story
Bedrooms 3
Full Baths 2
HOA Fees $16/ann
Abv Grd Liv Area 1,305
Total Fin. Sqft 1809
Year Built 2010
Annual Tax Amount $1,525
Tax Year 2020
Lot Size 0.488 Acres
Property Description
The one you have been waiting for! Move in ready ranch with a finished basement! Enter into a fabulous open floor plan, light and bright with vaulted ceilings. Updates in the last five years include a new water heater, vinyl plank flooring in the living room, dining space, kitchen and both bathrooms, new exterior landscaping and gravel driveway extension for extra parking. The basement has been finished for you! Basement drywall, flooring, paint, trim and lighting all new in 2017. The master bathroom is large in size, flaunting vaulted ceilings, a walk-in closet and private master bath. There is no shortage of storage with a kitchen pantry, coat closet and hallway linen closet. The laundry room is large and great for storage. There is even an additional storage room in the basement that could be finished into a forth bedroom. The patio is open and has posts for cozy café lights to enjoy summer nights. All this with the convenience of city water and city sewer! Homes just outside the downtown area of New Carlisle do not come around often - Do not let this gem pass you by!
Location
State IN
Area St. Joseph County
Direction From 20, South on Timothy Road, East on Dunn Road, home is on the right
Rooms
Basement Full Basement, Partially Finished
Dining Room 10 x 9
Kitchen Main, 11 x 10
Interior
Heating Gas, Forced Air
Cooling Central Air
Fireplaces Type None
Appliance Dishwasher, Microwave, Refrigerator, Washer, Window Treatments, Dryer-Gas, Oven-Gas, Range-Gas, Sump Pump, Water Heater Gas, Window Treatment-Blinds
Laundry Basement, 17 x 17
Exterior
Garage Attached
Garage Spaces 2.0
Fence None
Amenities Available Closet(s) Walk-in, Countertops-Laminate, Patio Open
Waterfront No
Roof Type Shingle
Building
Lot Description 0-2.9999
Story 1
Foundation Full Basement, Partially Finished
Sewer City
Water City
Structure Type Stone,Vinyl
New Construction No
Schools
Elementary Schools Olive Twp
Middle Schools New Prairie
High Schools New Prairie
School District New Prairie United School Corp.
Read Less
Want to know what your home might be worth? Contact us for a FREE valuation!

Our team is ready to help you sell your home for the highest possible price ASAP

IDX information provided by the Indiana Regional MLS
Bought with Angela Pritchard • Addresses Unlimited, LLC


