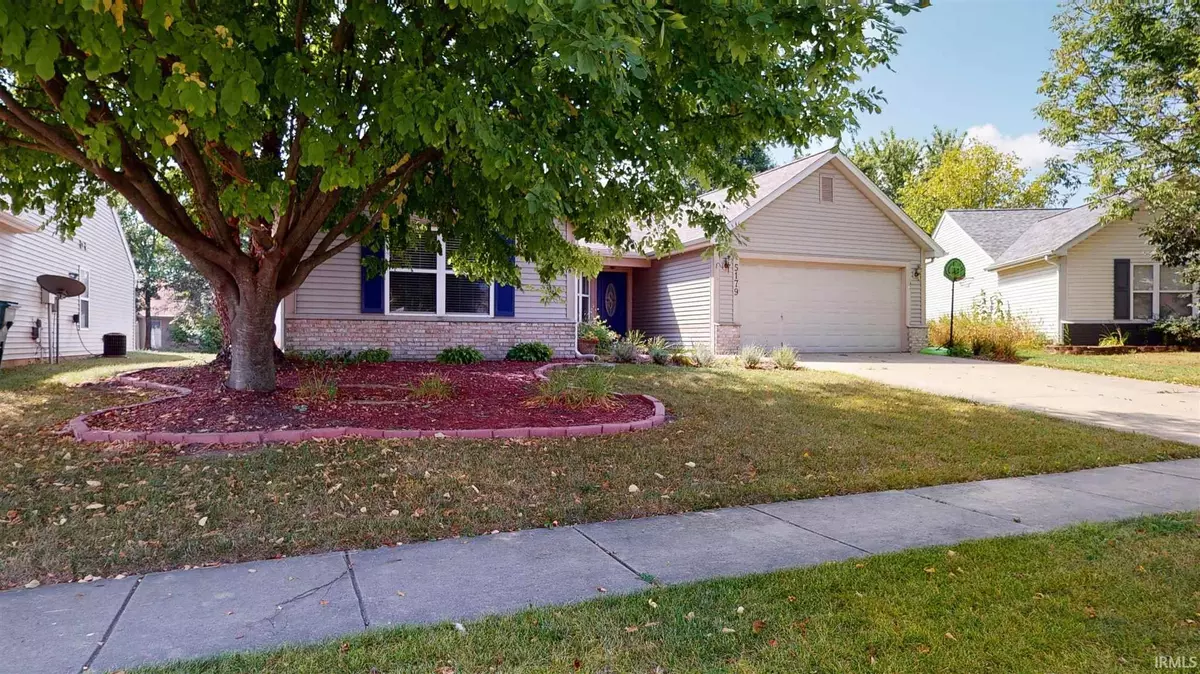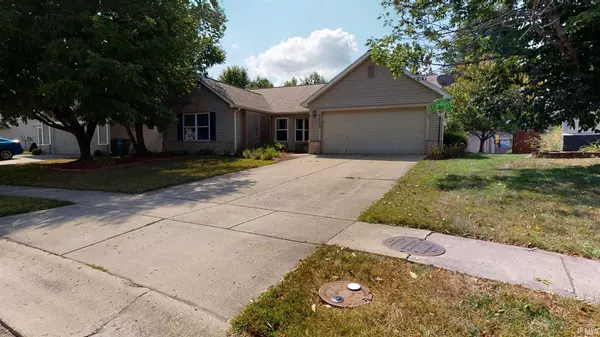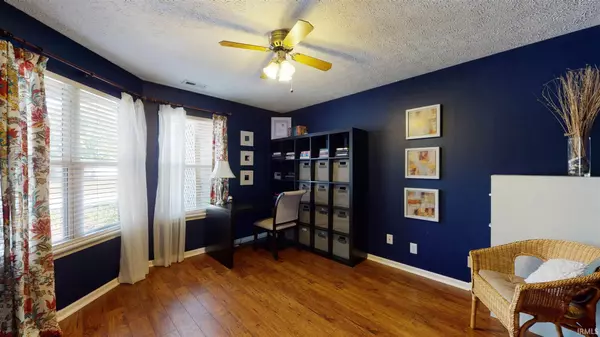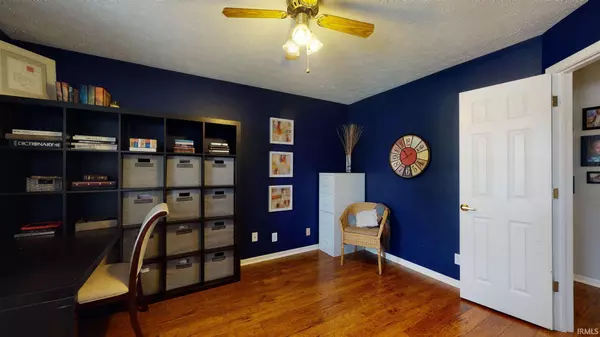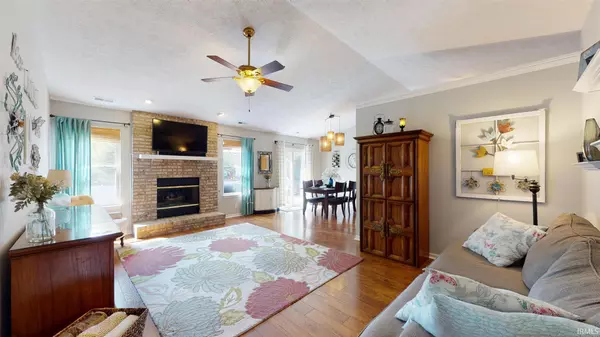$229,900
$229,900
For more information regarding the value of a property, please contact us for a free consultation.
5179 Saddle Drive Lafayette, IN 47905
3 Beds
2 Baths
1,606 SqFt
Key Details
Sold Price $229,900
Property Type Single Family Home
Sub Type Site-Built Home
Listing Status Sold
Purchase Type For Sale
Square Footage 1,606 sqft
Subdivision Saddle Brook / Saddlebrook
MLS Listing ID 202136124
Sold Date 10/01/21
Style One Story
Bedrooms 3
Full Baths 2
Abv Grd Liv Area 1,606
Total Fin. Sqft 1606
Year Built 1999
Annual Tax Amount $738
Tax Year 2021
Lot Size 8,450 Sqft
Property Description
Perfectly located 3 bed/2bath WITH A BONUS ROOM ranch home nestled in desirable Wyandotte/East Tipp/Harrison district. This home has a newer roof and a fully fenced yard too! Entering this home with updated flooring, the living room is oversized and open to the dining room and eat-in island. The kitchen has plenty of space for baking but also a perfect location to see the fully fenced backyard. The bonus room has french doors making it perfect for any need. Down the hallway, this floorplan feels like a split plan with the master on one side and the two additional bedrooms on the other side. The oversized master includes a walk in closet and double sink master bath with combo shower/tub. The additional rooms are ample size and the additional bathroom is generous in size as well. Don't wait too long to come see your new home!!!
Location
State IN
Area Tippecanoe County
Direction Stable Dr into Saddle Brook Subdivision. L on S Brookfield Dr. L on Saddle Dr. House on the left.
Rooms
Basement None, Slab
Dining Room 11 x 10
Kitchen Main, 12 x 10
Interior
Heating Gas, Forced Air
Cooling Central Air
Fireplaces Number 1
Fireplaces Type Living/Great Rm, Gas Log, Fireplace Insert
Appliance Dishwasher, Microwave, Refrigerator, Range-Gas, Water Heater Gas, Water Softener-Owned
Laundry Main
Exterior
Exterior Feature Playground
Garage Attached
Garage Spaces 2.0
Fence Full, Vinyl
Amenities Available 1st Bdrm En Suite, Breakfast Bar, Cable Available, Ceiling-Cathedral, Ceiling Fan(s), Countertops-Laminate, Detector-Smoke, Disposal, Garage Door Opener, Landscaped, Twin Sink Vanity, Main Floor Laundry
Waterfront No
Roof Type Asphalt,Shingle
Building
Lot Description Level
Story 1
Foundation None, Slab
Sewer City
Water City
Architectural Style Ranch
Structure Type Brick,Vinyl
New Construction No
Schools
Elementary Schools Wyandotte
Middle Schools East Tippecanoe
High Schools William Henry Harrison
School District Tippecanoe School Corp.
Read Less
Want to know what your home might be worth? Contact us for a FREE valuation!

Our team is ready to help you sell your home for the highest possible price ASAP

IDX information provided by the Indiana Regional MLS
Bought with Rebecca Rush • BerkshireHathaway HS IN Realty


