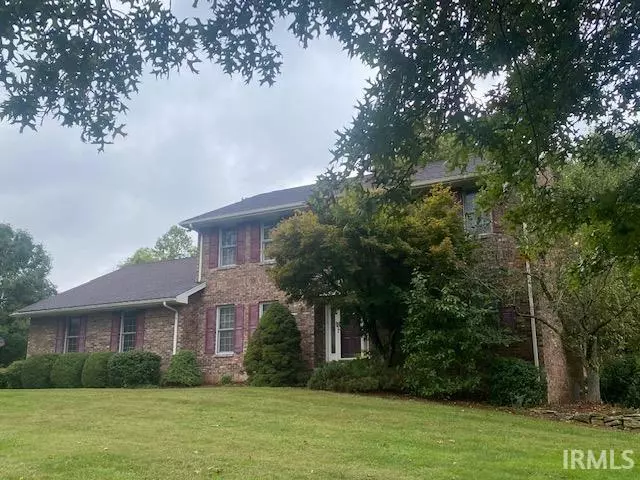$340,000
$343,000
0.9%For more information regarding the value of a property, please contact us for a free consultation.
1015 N Honeysuckle Drive Vincennes, IN 47591
3 Beds
3 Baths
3,670 SqFt
Key Details
Sold Price $340,000
Property Type Single Family Home
Sub Type Site-Built Home
Listing Status Sold
Purchase Type For Sale
Square Footage 3,670 sqft
Subdivision Fox Ridge
MLS Listing ID 202142061
Sold Date 11/01/21
Style Two Story
Bedrooms 3
Full Baths 3
Abv Grd Liv Area 2,347
Total Fin. Sqft 3670
Year Built 1991
Annual Tax Amount $2,518
Tax Year 2021
Lot Size 1.420 Acres
Property Sub-Type Site-Built Home
Property Description
Located in a beautiful neighborhood and surrounded by a spacious lot with waterfall and natural stone seating is this spacious brick colonial home. The amenities are numerous including Geothermal heating and cooling, maintenance free exterior, entry foyer with both formal and casual living areas plus mudroom / laundry area all on the main level. The updated kitchen has a large bar, breakfast nook and den with gas log fireplace. All newer stainless appliances are included in the sale. Master bedroom with walk in closet, suit closet and full bath is separated from the 2nd and 3rd bedroom with a small balcony area and window seat. Three bathrooms are located on the first and second floor and the basement has a utility/pet tub. Also included in the walk out basement is a hobby room, exercise room and large bonus room plus a workshop and utility garage with garage door. Outdoor entertaining and cooking are accessible from the kitchen and family room to the 22' x 15' deck with storage under the deck and a beautiful view of the backyard and lovely trees.
Location
State IN
Area Knox County
Direction Old Hwy 50 E. to Hillcrest Road, turn right on Honeysuckle Drive, House on left
Rooms
Family Room 19 x 13
Basement Finished, Full Basement, Walk-Out Basement
Dining Room 11 x 13
Kitchen Main, 17 x 10
Interior
Heating Electric, Geothermal
Cooling Central Air, Geothermal
Flooring Carpet, Hardwood Floors, Vinyl
Fireplaces Number 1
Fireplaces Type Den
Appliance Dishwasher, Microwave, Refrigerator, Oven-Convection, Range-Electric, Water Heater Electric, Water Softener-Owned
Laundry Main, 8 x 7
Exterior
Parking Features Attached
Garage Spaces 3.0
Fence Metal
Amenities Available Balcony, Breakfast Bar, Central Vacuum System, Closet(s) Walk-in, Countertops-Solid Surf, Deck Open, Disposal, Dryer Hook Up Electric, Foyer Entry, Garage Door Opener, Natural Woodwork, Range/Oven Hook Up Elec, Utility Sink, Stand Up Shower, Tub/Shower Combination, Workshop, Formal Dining Room, Main Floor Laundry, Washer Hook-Up
Roof Type Asphalt
Building
Lot Description Corner, Irregular, Partially Wooded
Story 2
Foundation Finished, Full Basement, Walk-Out Basement
Sewer Septic
Water Public
Architectural Style Colonial
Structure Type Brick
New Construction No
Schools
Elementary Schools Franklin
Middle Schools Clark
High Schools Lincoln
School District Vincennes Community School Corp.
Read Less
Want to know what your home might be worth? Contact us for a FREE valuation!

Our team is ready to help you sell your home for the highest possible price ASAP

IDX information provided by the Indiana Regional MLS
Bought with Beth Hicks • KLEIN RLTY&AUCTION, INC.






