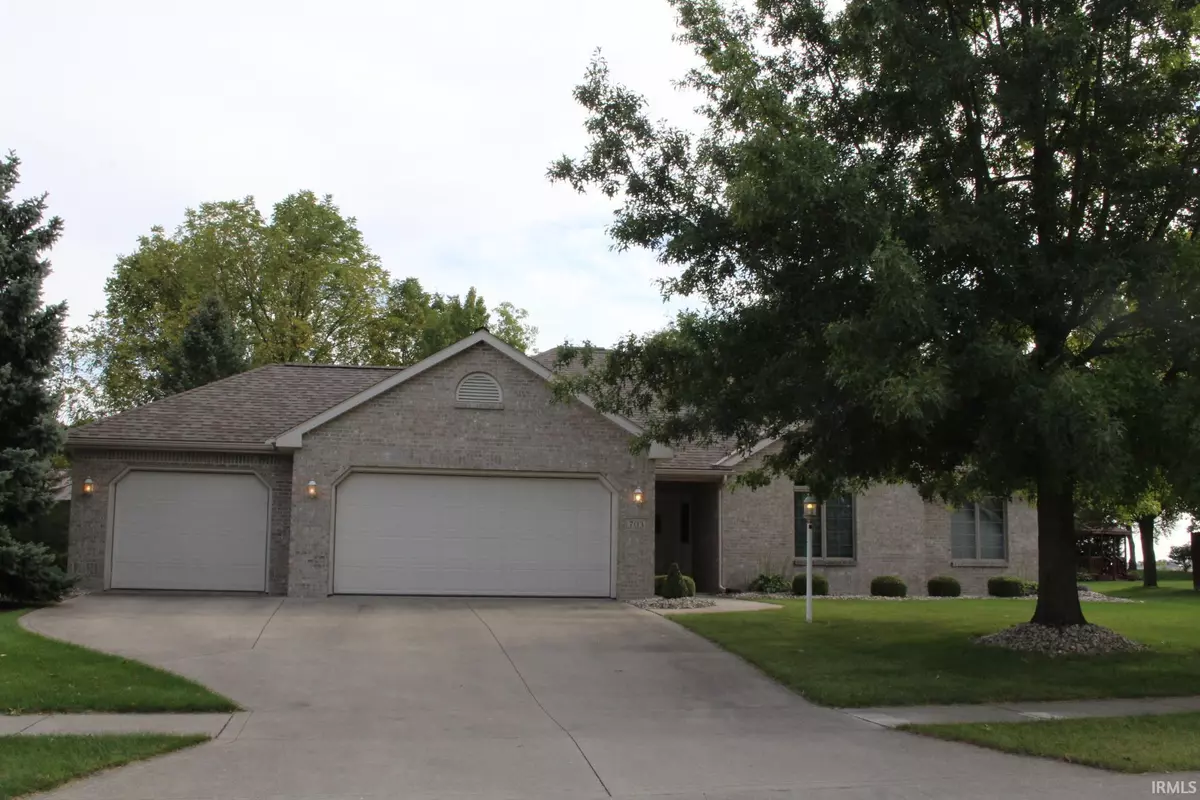$220,000
$219,900
For more information regarding the value of a property, please contact us for a free consultation.
703 appleby Court Huntington, IN 46750
3 Beds
3 Baths
1,737 SqFt
Key Details
Sold Price $220,000
Property Type Single Family Home
Sub Type Site-Built Home
Listing Status Sold
Purchase Type For Sale
Square Footage 1,737 sqft
Subdivision Carlisle Crossing
MLS Listing ID 202141781
Sold Date 11/30/21
Style One Story
Bedrooms 3
Full Baths 2
Half Baths 1
HOA Fees $12/ann
Abv Grd Liv Area 1,737
Total Fin. Sqft 1737
Year Built 1997
Annual Tax Amount $1,599
Tax Year 2021
Lot Size 0.357 Acres
Property Description
Well built home with 3 bedrooms, 2.5 baths and a 3 car garage sitting on a nice lot that backs up to a field for a more private back yard. All appliances are staying including the washer and dryer. The living room has a vaulted ceiling and a gas log fireplace, this seller never used the fireplace. This is an estate so no seller disclosure but family believes everything is working. The roof was replaced with a single layer by Terry Harrell construction 4 years ago and was checked out after the hail and Terry said it was good. There is also a 12 x 12 room we will call a family room or sunroom that used to be an open porch area. It has its own heating/cooling unit and is now open to the dining/kitchen area. The patio door leading to the back yard will need replaced in the future but isn't leaking. This home is being sold as-is since this is an estate. The master bedroom is very large and has a walk in shower with space to make the shower even larger. There is a walk in closet too. The laundry room has a half bath in it. Lots of extra storage space in the 3rd bay of the garage.
Location
State IN
Area Huntington County
Direction In Carlisle Crossing take Carlisle to Brampton then Right on Keswick and right on Cumberland then left on Appleby. 2nd house on right.
Rooms
Family Room 12 x 12
Basement Slab
Kitchen Main, 14 x 12
Interior
Heating Forced Air, Gas
Cooling Central Air
Flooring Carpet
Fireplaces Number 1
Fireplaces Type Living/Great Rm, Gas Log
Appliance Dishwasher, Microwave, Refrigerator, Washer, Window Treatments, Dryer-Electric, Range-Electric
Laundry Main, 9 x 5
Exterior
Garage Attached
Garage Spaces 3.0
Fence None
Amenities Available 1st Bdrm En Suite, Ceiling Fan(s), Ceilings-Vaulted, Garage Door Opener, Stand Up Shower, Tub/Shower Combination
Waterfront No
Roof Type Asphalt
Building
Lot Description Level
Story 1
Foundation Slab
Sewer City
Water City
Architectural Style Ranch
Structure Type Brick,Vinyl
New Construction No
Schools
Elementary Schools Flint Springs
Middle Schools Crestview
High Schools Huntington North
School District Huntington County Community
Read Less
Want to know what your home might be worth? Contact us for a FREE valuation!

Our team is ready to help you sell your home for the highest possible price ASAP

IDX information provided by the Indiana Regional MLS
Bought with Robert Burnsworth • Coldwell Banker Real Estate Group






