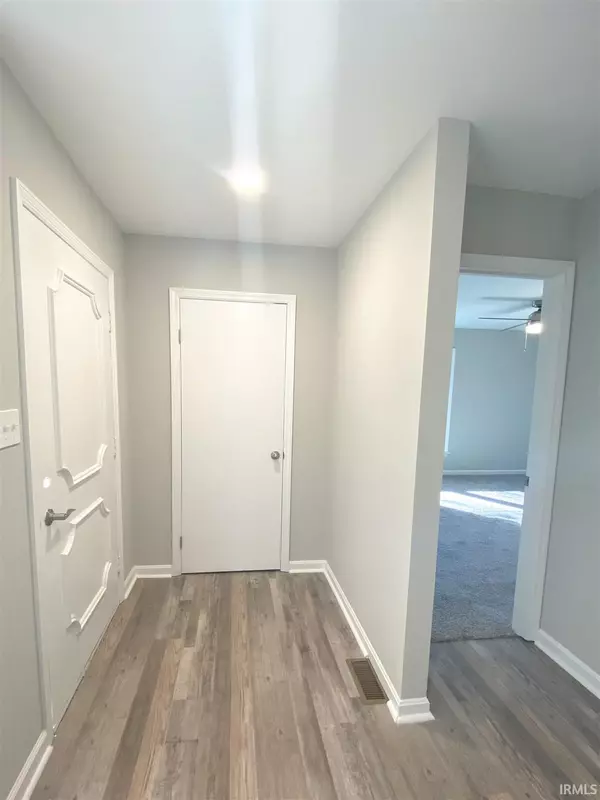$240,000
$249,000
3.6%For more information regarding the value of a property, please contact us for a free consultation.
940 Wiltshire Drive Evansville, IN 47715
3 Beds
2 Baths
1,994 SqFt
Key Details
Sold Price $240,000
Property Type Single Family Home
Sub Type Site-Built Home
Listing Status Sold
Purchase Type For Sale
Square Footage 1,994 sqft
Subdivision Burkshire
MLS Listing ID 202144209
Sold Date 12/29/21
Style One Story
Bedrooms 3
Full Baths 2
Abv Grd Liv Area 1,994
Total Fin. Sqft 1994
Year Built 1973
Annual Tax Amount $1,571
Tax Year 2021
Lot Size 0.390 Acres
Property Sub-Type Site-Built Home
Property Description
Gorgeous fully remodeled home offering nearly 2,000 square feet of living space on conveniently located on Evansville's Eastside. Walk into your new foyer area and fall in love with the generously large living room and adjoining dining room. The kitchen offers new cabinets, new countertop and brand new stainless steel appliances. Kitchen is open to a family room with a full wall brick fireplace. Entertaining is a breeze with sun room located right off of your open kitchen and family room. Sun room opens up to a very large backyard. Back inside you will also find, a master suite featuring a walk-in cedar lined closet and an attached full bath. Completing the home are two additional bedrooms, a second full bath, and a laundry/utility room. Other features and amenities include a 2 car attached garage, a large yard barn.
Location
State IN
Area Vanderburgh County
Direction From S Green River Rd, go East on Washington, to Left on Wiltshire Dr
Rooms
Basement Crawl
Dining Room 13 x 12
Kitchen Main, 13 x 11
Interior
Heating Conventional, Forced Air
Cooling Central Air
Flooring Laminate
Fireplaces Number 1
Fireplaces Type Family Rm
Appliance Dishwasher, Microwave, Refrigerator, Range-Electric
Laundry Main
Exterior
Parking Features Attached
Garage Spaces 2.0
Amenities Available Closet(s) Cedar, Closet(s) Walk-in, Eat-In Kitchen, Foyer Entry, Porch Enclosed, Main Level Bedroom Suite, Formal Dining Room, Main Floor Laundry
Roof Type Asphalt,Shingle
Building
Lot Description Level
Story 1
Foundation Crawl
Sewer City
Water City
Structure Type Brick
New Construction No
Schools
Elementary Schools Hebron Elementary School
Middle Schools Plaza Park
High Schools William Henry Harrison
School District Evansville-Vanderburgh School Corp.
Read Less
Want to know what your home might be worth? Contact us for a FREE valuation!

Our team is ready to help you sell your home for the highest possible price ASAP

IDX information provided by the Indiana Regional MLS
Bought with Krystal Wedel • ERA FIRST ADVANTAGE REALTY, INC






