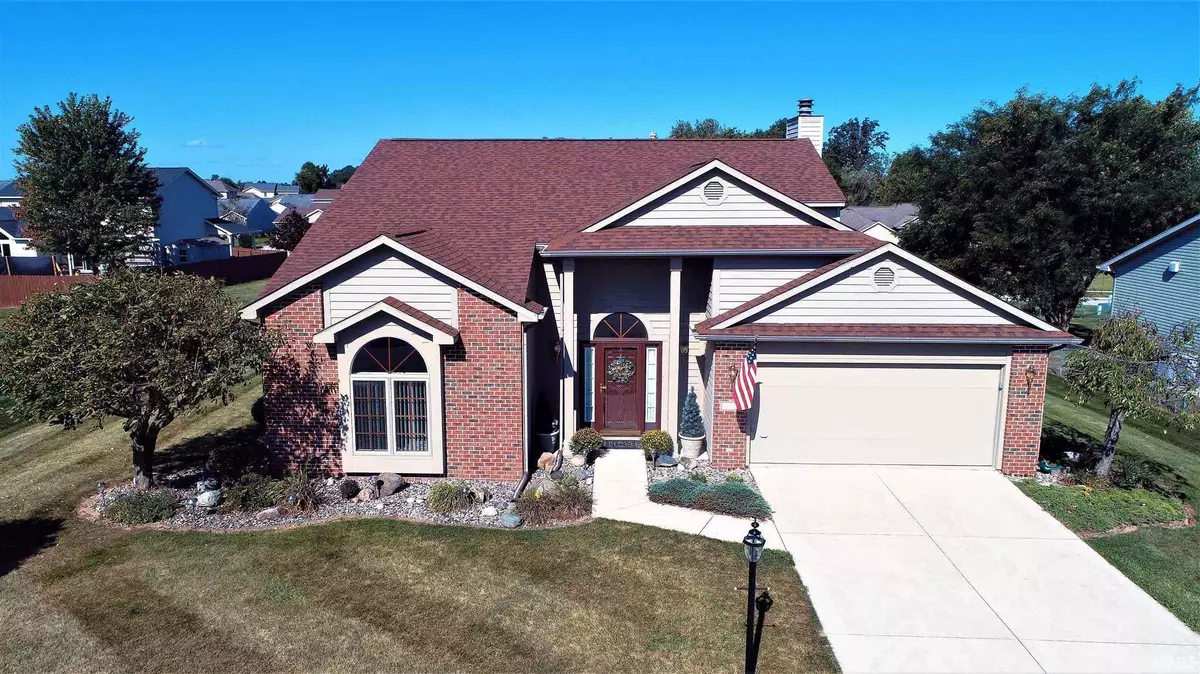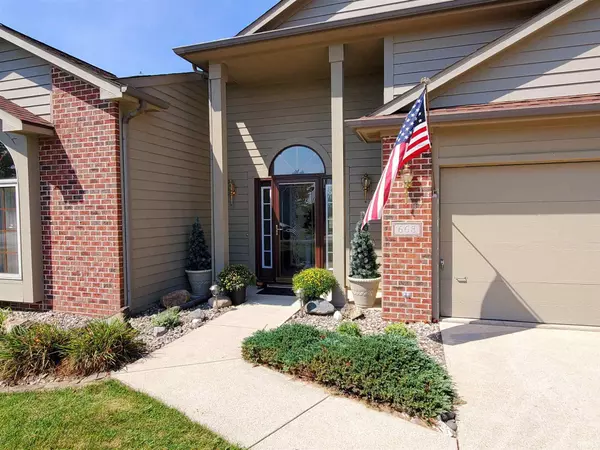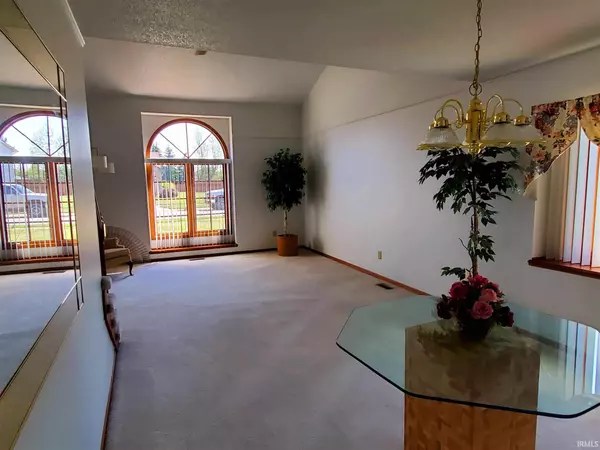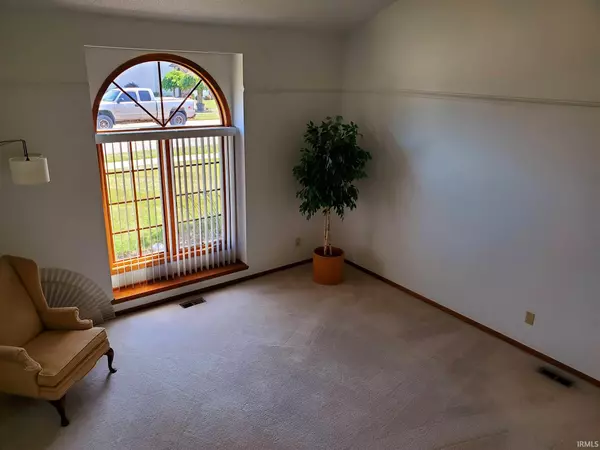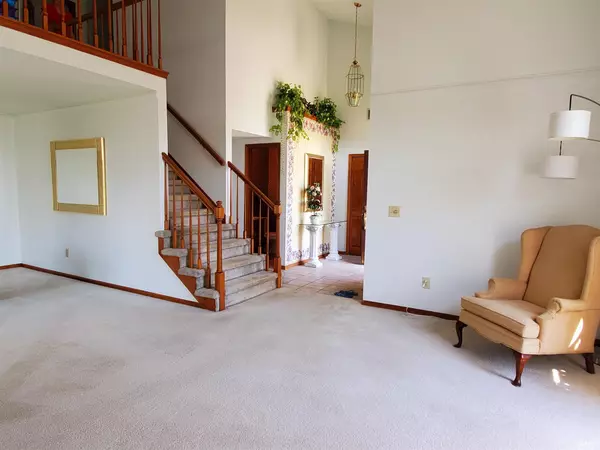$265,000
$260,000
1.9%For more information regarding the value of a property, please contact us for a free consultation.
668 Frederick Crossing Roanoke, IN 46783
3 Beds
3 Baths
2,260 SqFt
Key Details
Sold Price $265,000
Property Type Single Family Home
Sub Type Site-Built Home
Listing Status Sold
Purchase Type For Sale
Square Footage 2,260 sqft
Subdivision Roanoke Village
MLS Listing ID 202136665
Sold Date 10/01/21
Style One and Half Story
Bedrooms 3
Full Baths 2
Half Baths 1
HOA Fees $5/ann
Abv Grd Liv Area 2,260
Total Fin. Sqft 2260
Year Built 1995
Annual Tax Amount $1,827
Tax Year 2021
Lot Size 0.360 Acres
Property Description
OPEN HOUSE Thursday 9/2 4:30-6:30 pm. Looking for a home in the quaint town of Roanoke? This lovely home is in Roanoke Village. Plenty of space that gives a place for open concept plus formal rooms separated from kitchen, breakfast and family room. Upstairs is where you'll find the open loft area which is great for an office away from TV sounds in family room. Everyone can sleep on the same floor with 3 bedrooms and 2 baths on upper level. 1/2 bath on main floor also. Large deck off breakfast room patio doors. An empty lot is directly behind the home and not big enough for anyone to ever build on. Roanoke allows sheds and this home already has one. Extra wide 2 car garage. Great curb appeal. Nice lawnscaping. Family room has a gas fireplace.
Location
State IN
Area Huntington County
Direction From Hwy 24 go west at only stoplight in Roanoke. Turn left onto Main (flashing light). Turn right onto Branson Blvd. Turn right onto Frederick. 3rd house on right
Rooms
Family Room 19 x 14
Basement Slab
Dining Room 12 x 12
Kitchen Main, 13 x 9
Interior
Heating Gas, Forced Air
Cooling Central Air
Flooring Carpet, Ceramic Tile
Fireplaces Number 1
Fireplaces Type Family Rm
Appliance Dishwasher, Refrigerator, Kitchen Exhaust Hood, Range-Electric, Water Heater Gas, Water Softener-Owned
Laundry Main, 7 x 5
Exterior
Garage Attached
Garage Spaces 2.0
Amenities Available 1st Bdrm En Suite, Ceiling-Cathedral, Countertops-Laminate, Deck Open, Disposal, Dryer Hook Up Electric, Foyer Entry, Garage Door Opener, Kitchen Island, Formal Dining Room, Main Floor Laundry
Building
Lot Description Level
Story 1.5
Foundation Slab
Sewer City
Water City
Architectural Style Traditional
Structure Type Brick,Vinyl
New Construction No
Schools
Elementary Schools Roanoke
Middle Schools Crestview
High Schools Huntington North
School District Huntington County Community
Read Less
Want to know what your home might be worth? Contact us for a FREE valuation!

Our team is ready to help you sell your home for the highest possible price ASAP

IDX information provided by the Indiana Regional MLS
Bought with Bob Blythe • Coldwell Banker - Real Estate Group


