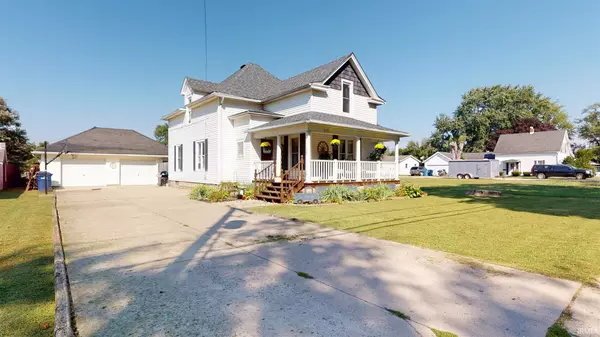$240,000
$214,900
11.7%For more information regarding the value of a property, please contact us for a free consultation.
208 N Meadow Street Otterbein, IN 47970
4 Beds
1 Bath
2,388 SqFt
Key Details
Sold Price $240,000
Property Type Single Family Home
Sub Type Site-Built Home
Listing Status Sold
Purchase Type For Sale
Square Footage 2,388 sqft
Subdivision None
MLS Listing ID 202138105
Sold Date 10/21/21
Style Two Story
Bedrooms 4
Full Baths 1
Abv Grd Liv Area 2,388
Total Fin. Sqft 2388
Year Built 1900
Annual Tax Amount $1,094
Tax Year 2021
Lot Size 8,668 Sqft
Property Description
Gorgeous 4BED FARM HOUSE!!!! This front porch has everything you have dreamed of and has the most adorable entrance to the home. Stepping in you are greeted with high ceilings throughout too. The charming entry area opens to the oversized dining and living room but don't miss the pocket door!!!! So keep them open or separate, you choose! The kitchen has ample storage and a window with a view of the backyard and access to the oversized detached 2 car garage. The master is very comfortable in size and is next to the hallway with the main level full bath, the oversized laundry space with room for an office area AND an extra large closet!!! The second floor has 3 perfectly sized bedrooms with large closets AND enjoy one closet that you just can't believe the size until you see it! The backyard is fully fenced and has plenty of entertaining space. Come see your new home today!
Location
State IN
Area Benton County
Direction Take Hwy 52 west 8 miles west of new 231, just past N 950 W, go south (left) on Meadow St. House is on the right just past Walsh St.
Rooms
Basement Crawl
Dining Room 15 x 15
Kitchen Main, 12 x 12
Interior
Heating Gas, Forced Air
Cooling Central Air
Fireplaces Type None
Appliance Dishwasher, Microwave, Refrigerator, Washer, Dryer-Electric, Range-Gas, Water Heater Gas
Laundry Main, 13 x 15
Exterior
Garage Detached
Garage Spaces 2.0
Fence Full, Wood
Amenities Available Cable Available, Ceiling Fan(s), Countertops-Laminate, Detector-Smoke, Disposal, Garage Door Opener, Natural Woodwork, Porch Covered, Twin Sink Vanity, Tub/Shower Combination, Formal Dining Room, Main Floor Laundry
Roof Type Shingle
Building
Lot Description Level
Story 2
Foundation Crawl
Sewer City
Water City
Architectural Style Traditional
Structure Type Vinyl
New Construction No
Schools
Elementary Schools Otterbein
Middle Schools Benton Central
High Schools Benton Central
School District Benton Community
Read Less
Want to know what your home might be worth? Contact us for a FREE valuation!

Our team is ready to help you sell your home for the highest possible price ASAP

IDX information provided by the Indiana Regional MLS
Bought with Matt Akers • Rainbow Realty






