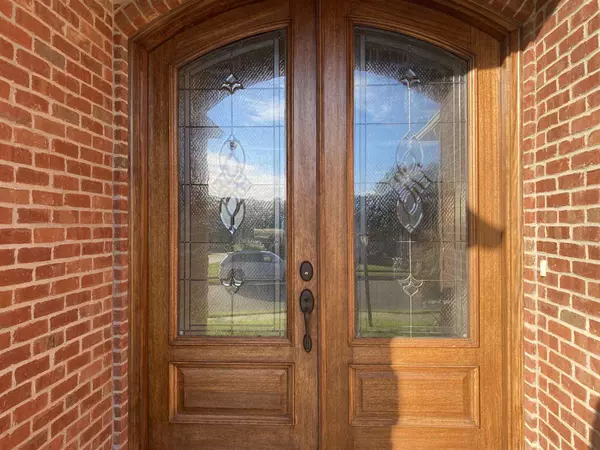$314,770
$309,000
1.9%For more information regarding the value of a property, please contact us for a free consultation.
6111 SABLE RIDGE Drive Newburgh, IN 47630
3 Beds
2 Baths
1,867 SqFt
Key Details
Sold Price $314,770
Property Type Single Family Home
Sub Type Site-Built Home
Listing Status Sold
Purchase Type For Sale
Square Footage 1,867 sqft
Subdivision Lexington
MLS Listing ID 202145348
Sold Date 12/01/21
Style One Story
Bedrooms 3
Full Baths 2
HOA Fees $16/ann
Abv Grd Liv Area 1,867
Total Fin. Sqft 1867
Year Built 2009
Annual Tax Amount $1,964
Tax Year 2021
Lot Size 0.270 Acres
Property Description
Introducing another exquisite Barrington home in the quiet, family oriented Lexington development. As you walk up the recently sealed aggregate front walk, you will be greeted by the outstanding double entry doors with leaded glass. This offering is an all brick home with 1867sf, three bedrooms, two baths and finished to Barrington's discriminating standards. The living room features a 10' ceiling, transom windows and a beautiful fireplace with custom detail. The living room, kitchen, dining area and back hall are all finished with wide crown molding, adding to the luxurious feel of the home. The kitchen has castled cabinets, granite countertops, ceramic backsplash, breakfast bar and a double wide pantry. Complimenting the living room and dining area are plantation shutters. All of the ceilings are 9' except the 10' ceilings in the living room and foyer. The owner's suite is generously sized with a nice walk in closet, private bath with double sink vanity, tub and separate shower. The garage is oversized with expansive shelving and pull down stairs to a floored area above the garage. Step out of the dining area to the patio that overlooks a private, no neighbors, backyard. Sites like this are hard to find in Newburgh! Adding to the total package, the lush yard has an inground lawn sprinkling system.
Location
State IN
Area Warrick County
Direction East on Hwy 66 through Newburgh, left on Ferstel Road, right on Sable Ridge. Home is on right.
Rooms
Basement Crawl
Dining Room 15 x 10
Kitchen Main, 16 x 15
Interior
Heating Gas
Cooling Central Air
Flooring Carpet, Ceramic Tile
Fireplaces Number 1
Fireplaces Type Living/Great Rm, Gas Log
Appliance Dishwasher, Microwave, Refrigerator, Washer, Dryer-Electric, Range-Electric
Laundry Main, 9 x 6
Exterior
Parking Features Attached
Garage Spaces 2.0
Fence None
Amenities Available Ceiling Fan(s), Countertops-Stone, Crown Molding, Disposal, Dryer Hook Up Electric, Garage Door Opener, Landscaped, Patio Open, Main Floor Laundry, Washer Hook-Up
Roof Type Asphalt
Building
Lot Description Level
Story 1
Foundation Crawl
Sewer City
Water City
Structure Type Brick
New Construction No
Schools
Elementary Schools Yankeetown
Middle Schools Castle South
High Schools Castle
School District Warrick County School Corp.
Read Less
Want to know what your home might be worth? Contact us for a FREE valuation!

Our team is ready to help you sell your home for the highest possible price ASAP

IDX information provided by the Indiana Regional MLS
Bought with Haley Jamison • ERA FIRST ADVANTAGE REALTY, INC





