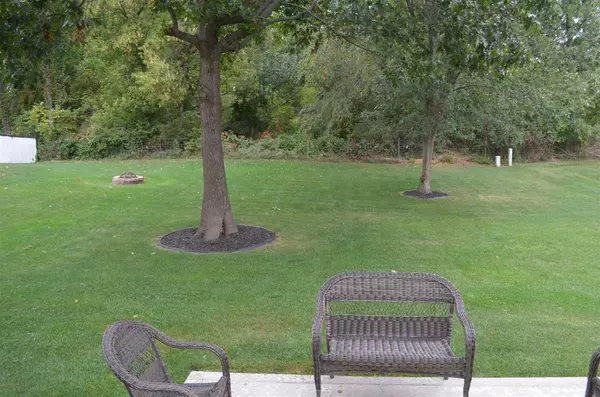$299,900
$299,900
For more information regarding the value of a property, please contact us for a free consultation.
502 Horizon Drive Middlebury, IN 46567
4 Beds
3 Baths
2,741 SqFt
Key Details
Sold Price $299,900
Property Type Single Family Home
Sub Type Site-Built Home
Listing Status Sold
Purchase Type For Sale
Square Footage 2,741 sqft
Subdivision Rolling Meadows
MLS Listing ID 202140439
Sold Date 11/23/21
Style Two Story
Bedrooms 4
Full Baths 2
Half Baths 1
Abv Grd Liv Area 2,016
Total Fin. Sqft 2741
Year Built 2004
Annual Tax Amount $2,136
Tax Year 2021
Lot Size 0.290 Acres
Property Description
Beautiful 4 bedroom, 2.5 bath home in Rolling Meadows near the end of the cul-de-sac in Middlebury Community Schools. Home has been completely updated including HVAC, flooring, painting, finished basement, and all new appliances. Plenty of room to entertain on the main and lower levels. Spacious kitchen with walk around island, tile backsplash, pantry closet, and custom cabinets. All updated appliances are included in the sale. Kitchen is open to the family room with gas log fireplace and sliding doors to patio and backyard. Main level laundry with cabinets for storage. Completely updated basement with 9' ceiling and large daylight windows with optional fifth bedroom. Beautifully landscaped yard with irrigation system. Great opportunity in a well established community.
Location
State IN
Area Elkhart County
Direction CR 16 (Wayne St) to Redbud to Dogwood to Horizon
Rooms
Family Room 16 x 14
Basement Daylight, Partially Finished
Dining Room 13 x 10
Kitchen Main, 18 x 13
Interior
Heating Gas, Conventional, Forced Air
Cooling Central Air
Flooring Carpet, Tile
Fireplaces Number 1
Fireplaces Type Family Rm
Appliance Dishwasher, Microwave, Refrigerator, Washer, Window Treatments, Cooktop-Gas, Dryer-Gas, Kitchen Exhaust Hood, Oven-Gas, Range-Gas, Sump Pump, Water Heater Gas, Window Treatment-Blinds
Laundry Main
Exterior
Parking Features Attached
Garage Spaces 2.0
Amenities Available Attic Storage, Ceiling Fan(s), Deck Open, Dryer Hook Up Gas, Eat-In Kitchen, Garage Door Opener, Kitchen Island, Sump Pump
Roof Type Asphalt
Building
Lot Description Cul-De-Sac
Story 2
Foundation Daylight, Partially Finished
Sewer City
Water City
Architectural Style Converted House
Structure Type Vinyl
New Construction No
Schools
Elementary Schools Middlebury
Middle Schools Northridge
High Schools Northridge
School District Middlebury Community Schools
Read Less
Want to know what your home might be worth? Contact us for a FREE valuation!

Our team is ready to help you sell your home for the highest possible price ASAP

IDX information provided by the Indiana Regional MLS
Bought with KBOR NonMember • NonMember KBOR





