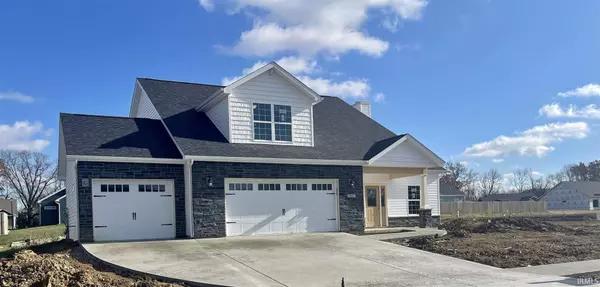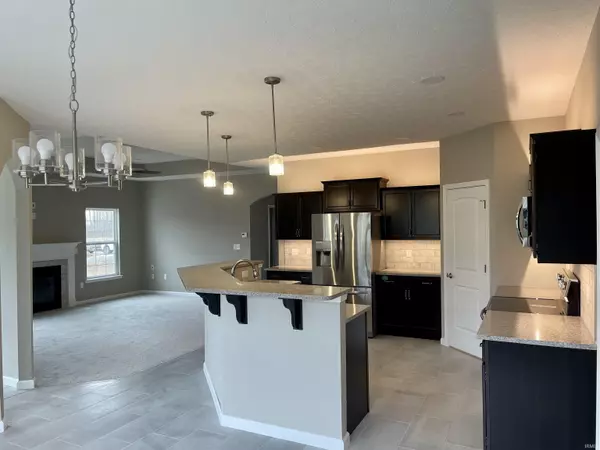$393,000
$389,900
0.8%For more information regarding the value of a property, please contact us for a free consultation.
4625 Fieldstone Drive Lafayette, IN 47909
3 Beds
3 Baths
2,396 SqFt
Key Details
Sold Price $393,000
Property Type Single Family Home
Sub Type Site-Built Home
Listing Status Sold
Purchase Type For Sale
Square Footage 2,396 sqft
Subdivision Hickory Ridge(S)
MLS Listing ID 202146903
Sold Date 01/21/22
Style One and Half Story
Bedrooms 3
Full Baths 2
Half Baths 1
Abv Grd Liv Area 2,396
Total Fin. Sqft 2396
Year Built 2021
Tax Year 2021
Lot Size 0.254 Acres
Property Description
HICKORY RIDGE! Majestic Custom Homes Lisa lll floor plan. This large 1.5 story home offers 3 bedrooms 2 1/2 bath with a office/den that could act as a 4th bedroom. The master bedroom is a large 16x16 with tray ceilings and is on the mail level. Bedrooms 2 and 3 are on the upper with a loft and large storage closet for additional room. The master bath includes a walk in tile shower, dual vanity sinks, large linen closet as well as access to the master closet. Other amenities include solid surface kitchen tops, large walk in pantry, sun room with access to the covered porch. Majestic Homes includes a builder paid 2-10 warranty, landscape and irrigation package.Home is due to be completed mid December. Donât miss out on this Darling
Location
State IN
Area Tippecanoe County
Direction South on Concord Rd to Hickory Ridge S.D. to Fieldstone Dr. Home on Right.
Rooms
Basement Slab
Dining Room 14 x 11
Kitchen Main, 14 x 13
Interior
Heating Conventional, Forced Air, Gas
Cooling Central Air
Flooring Carpet, Ceramic Tile, Hardwood Floors
Fireplaces Number 1
Fireplaces Type Living/Great Rm, Fireplace Insert
Appliance Dishwasher, Microwave, Refrigerator, Oven-Electric, Range-Electric, Water Heater Gas, Water Softener-Owned
Laundry Main
Exterior
Exterior Feature None
Parking Features Attached
Garage Spaces 3.0
Fence None
Amenities Available Attic Pull Down Stairs, Cable Available, Cable Ready, Ceiling-Tray, Ceiling Fan(s), Closet(s) Walk-in, Countertops-Solid Surf, Detector-Carbon Monoxide, Detector-Smoke, Disposal, Dryer Hook Up Electric, Foyer Entry, Garage Door Opener, Irrigation System, Landscaped, Multiple Phone Lines, Open Floor Plan, Pantry-Walk In, Patio Open, Pocket Doors, Porch Covered, Range/Oven Hk Up Gas/Elec, Split Br Floor Plan, Twin Sink Vanity, Utility Sink, Wiring-Data, Stand Up Shower, Main Level Bedroom Suite, Formal Dining Room, Great Room, Main Floor Laundry, Washer Hook-Up, Garage Utilities
Roof Type Asphalt,Dimensional Shingles,Shingle
Building
Lot Description 0-2.9999, Level
Story 1.5
Foundation Slab
Sewer City
Water City
Architectural Style Traditional
Structure Type Stone,Vinyl,Wood
New Construction No
Schools
Elementary Schools Wea Ridge
Middle Schools Wea Ridge
High Schools Mc Cutcheon
School District Tippecanoe School Corp.
Read Less
Want to know what your home might be worth? Contact us for a FREE valuation!

Our team is ready to help you sell your home for the highest possible price ASAP

IDX information provided by the Indiana Regional MLS
Bought with Jason Carter • MPR Realty, LLC





