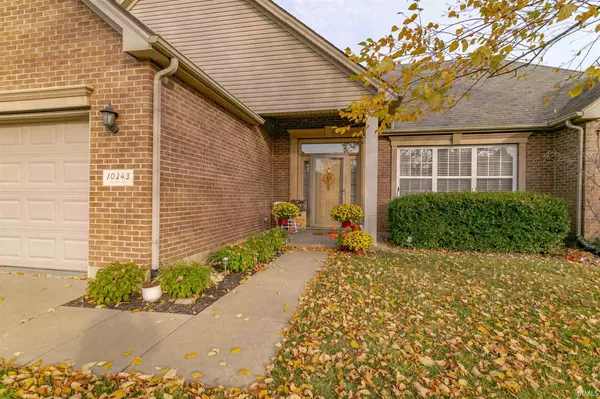$245,000
$245,000
For more information regarding the value of a property, please contact us for a free consultation.
10243 Anchor Way Evansville, IN 47725
3 Beds
2 Baths
2,109 SqFt
Key Details
Sold Price $245,000
Property Type Single Family Home
Sub Type Site-Built Home
Listing Status Sold
Purchase Type For Sale
Square Footage 2,109 sqft
Subdivision Stone Creek / Stonecreek
MLS Listing ID 202147430
Sold Date 12/21/21
Style One and Half Story
Bedrooms 3
Full Baths 2
Abv Grd Liv Area 2,109
Total Fin. Sqft 2109
Year Built 2005
Annual Tax Amount $2,076
Tax Year 2021
Lot Size 10,454 Sqft
Property Sub-Type Site-Built Home
Property Description
Custom Built Ranch style home in Stonecreek subdivision. This home is situated on a large corner lot with a fenced yard. The driveway has extra poured concrete for parking. This home has a nice flat backyard with a patio and a yard barn for extra storage. This floor plan offers a split bedroom design and upper level bonus room. The kitchen has a spacious bar for eating, loads of counter space, a pantry and all appliances are staying. The laundry room sits off the kitchen and the stackable washer and dryer are included. The family room has a gas fireplace and a door to the patio. There is an additional dinning room and living room. The spacious master suite has a separate shower and whirlpool tub, along with a nice walk-in closet. Upstairs you will find a nice spacious bonus room.
Location
State IN
Area Vanderburgh County
Direction North on Green River, west on Kansas, right on Seib, left on Newsport to Anchor Way.
Rooms
Family Room 13 x 16
Basement Slab
Dining Room 12 x 10
Kitchen Main, 17 x 15
Interior
Heating Gas, Forced Air
Cooling Central Air
Fireplaces Number 1
Fireplaces Type Family Rm
Appliance Dishwasher, Microwave, Refrigerator, Washer, Window Treatments, Dryer-Electric, Range-Electric, Window Treatment-Blinds
Laundry Main
Exterior
Parking Features Attached
Garage Spaces 2.5
Fence Wood
Amenities Available Countertops-Laminate, Disposal, Eat-In Kitchen, Foyer Entry, Garage Door Opener, Jet Tub, Landscaped, Patio Open, Split Br Floor Plan, Tub/Shower Combination, Main Level Bedroom Suite, Main Floor Laundry
Building
Lot Description Corner, Level
Story 1.5
Foundation Slab
Sewer Public
Water Public
Architectural Style Ranch
Structure Type Brick,Vinyl
New Construction No
Schools
Elementary Schools Mccutchanville
Middle Schools North
High Schools North
School District Evansville-Vanderburgh School Corp.
Read Less
Want to know what your home might be worth? Contact us for a FREE valuation!

Our team is ready to help you sell your home for the highest possible price ASAP

IDX information provided by the Indiana Regional MLS
Bought with Julie Bosma • ERA FIRST ADVANTAGE REALTY, INC






