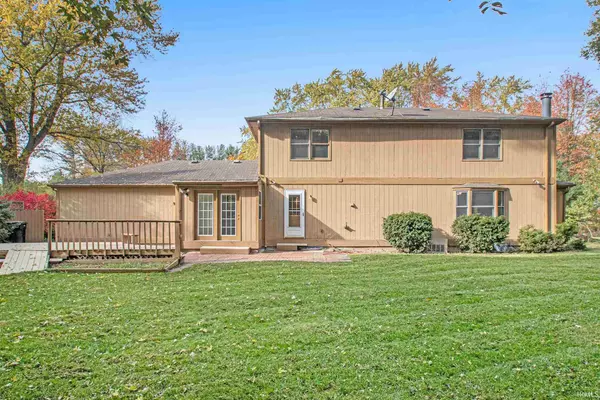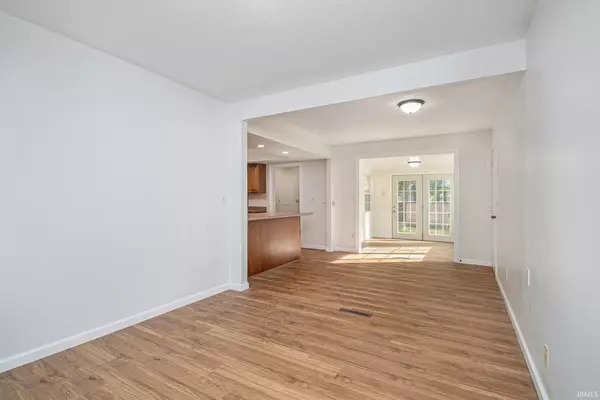$370,000
$359,000
3.1%For more information regarding the value of a property, please contact us for a free consultation.
50944 Safari Drive Granger, IN 46530
3 Beds
4 Baths
4,520 SqFt
Key Details
Sold Price $370,000
Property Type Single Family Home
Sub Type Site-Built Home
Listing Status Sold
Purchase Type For Sale
Square Footage 4,520 sqft
Subdivision Lions Gate
MLS Listing ID 202147453
Sold Date 03/31/22
Style Two Story
Bedrooms 3
Full Baths 3
Half Baths 1
Abv Grd Liv Area 3,256
Total Fin. Sqft 4520
Year Built 1984
Annual Tax Amount $3,352
Tax Year 20202021
Lot Size 0.430 Acres
Property Description
Beautiful private setting in the desirable Lions Gate subdivision in Granger. Country feel but just minutes from Sr 23 shopping corridor, Heritage Square, and University Park Mall. This Property has 2 lots with a 3 bedroom , 3.5 baths, 2 car garage home has so much to offer with updates such as New Roof,new paint, flooring and updated 1/2 bath, a nice spacious family room with fireplace and an attached sunroom. The home has a spacious kitchen with main floor laundry along with a bonus room. The upper level features three good sized bedrooms, full bath completely remodeled and the spacious master suite with private bath also fully remodeled with tile shower. Finished basement adds additional living/play area and 2 extra rooms that could be used as extra bedrooms and offers plenty of opportunity to add your own touch. Being Sold AS IS
Location
State IN
Area St. Joseph County
Direction Adams to Safari
Rooms
Basement Finished, Full Basement
Interior
Heating Gas, Forced Air
Cooling Central Air
Flooring Carpet, Laminate
Fireplaces Number 1
Fireplaces Type Family Rm, Wood Burning
Appliance Dishwasher, Refrigerator, Washer, Dryer-Electric, Range-Gas
Laundry Main
Exterior
Parking Features Attached
Garage Spaces 2.0
Fence Partial, Privacy
Amenities Available Breakfast Bar, Deck Open, Eat-In Kitchen, Porch Covered, Porch Open, Main Level Bedroom Suite, Main Floor Laundry
Roof Type Shingle
Building
Lot Description Irregular
Story 2
Foundation Finished, Full Basement
Sewer Septic
Water Well
Architectural Style Traditional
Structure Type Cedar
New Construction No
Schools
Elementary Schools Prairie Vista
Middle Schools Schmucker
High Schools Penn
School District Penn-Harris-Madison School Corp.
Others
Financing Cash,FHA,VA
Read Less
Want to know what your home might be worth? Contact us for a FREE valuation!

Our team is ready to help you sell your home for the highest possible price ASAP

IDX information provided by the Indiana Regional MLS
Bought with Kathy Glassburn • Red Bow Realty





