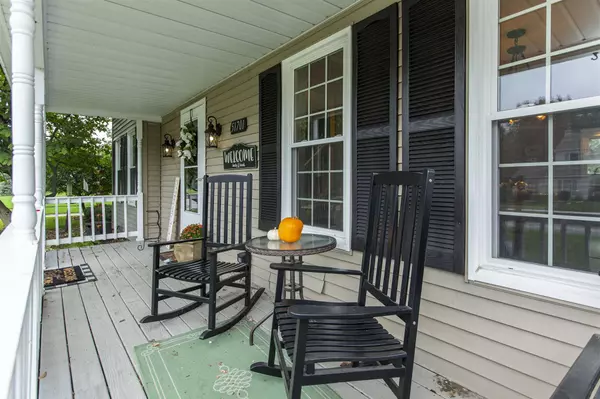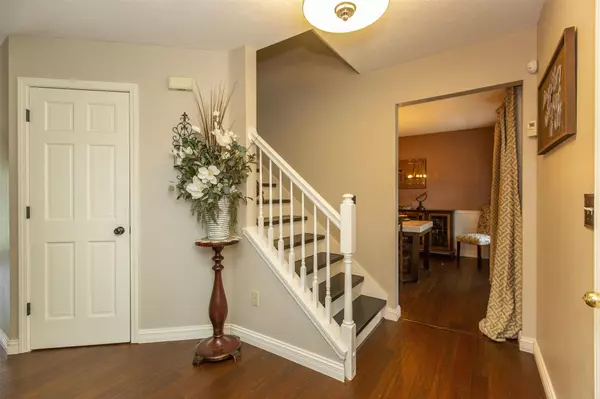$365,000
$349,900
4.3%For more information regarding the value of a property, please contact us for a free consultation.
51701 James Lawrence Parkway Granger, IN 46530-8457
4 Beds
3 Baths
2,696 SqFt
Key Details
Sold Price $365,000
Property Type Single Family Home
Sub Type Site-Built Home
Listing Status Sold
Purchase Type For Sale
Square Footage 2,696 sqft
Subdivision Woodfield Downs
MLS Listing ID 202142074
Sold Date 11/22/21
Style Two Story
Bedrooms 4
Full Baths 2
Half Baths 1
HOA Fees $115
Abv Grd Liv Area 2,238
Total Fin. Sqft 2696
Year Built 1990
Annual Tax Amount $2,380
Tax Year 20202021
Lot Size 0.453 Acres
Property Description
*MULTIPLE OFFERS RECEIVED, Highest & Best Due By 9am 10/15/21* Treat yourself to this Wonderful 2 Story Traditional home in desirable Woodfield Downs with Sidewalks! This home has 4 Bedrooms, and amazing updates! Bamboo flooring, Fresh Paint, upgraded Trim in main living areas, new Lighting & Fans throughout, & NEW WINDOWS! An Open Floorplan leads you from a beautiful Family Room with Fireplace to a White Kitchen w/ Stainless Appliances and gorgeous Lighting! Living Rm features an adjoining Sunroom/Office w/ Hardwood and Cathedral Ceiling! Walkout to your generous two-tone Deck and parklike backyard, perfect for playing and a flourishing garden. Master Bedroom upstairs with Ensuite Bath! 3 ample bedrooms as well. Basement boasts 2 finished rooms: A Family Rm and potential Workshop/Craft Room! Tons of storage! A Fabulous Home, on a GREAT corner lot, in a exceptional area! Windows 2019/ Water Heater 2016/ Furnace 2015/ Leaf Filters 2019.
Location
State IN
Area St. Joseph County
Direction Entrance on Brick Rd, follow James Lawrence Pkwy stay right at turn, home on left on corner of Skybreeze.
Rooms
Family Room 17 x 14
Basement Partially Finished
Dining Room 12 x 11
Kitchen Main, 15 x 12
Interior
Heating Gas, Forced Air
Cooling Central Air
Flooring Carpet, Hardwood Floors
Fireplaces Number 1
Fireplaces Type Family Rm
Appliance Dishwasher, Microwave, Refrigerator, Washer, Dryer-Electric, Water Heater Gas, Water Softener-Owned, Window Treatment-Blinds
Laundry Main, 8 x 6
Exterior
Parking Features Attached
Garage Spaces 2.0
Building
Lot Description Corner
Story 2
Foundation Partially Finished
Sewer Septic
Water Well
Architectural Style Traditional
Structure Type Vinyl
New Construction No
Schools
Elementary Schools Northpoint
Middle Schools Discovery
High Schools Penn
School District Penn-Harris-Madison School Corp.
Read Less
Want to know what your home might be worth? Contact us for a FREE valuation!

Our team is ready to help you sell your home for the highest possible price ASAP

IDX information provided by the Indiana Regional MLS
Bought with Nicholas Bickel • Weichert Rltrs-J.Dunfee&Assoc.





