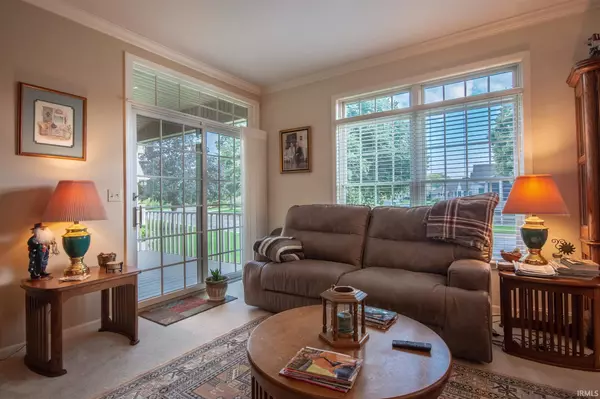$260,000
$257,500
1.0%For more information regarding the value of a property, please contact us for a free consultation.
1312 Pebble Court Goshen, IN 46528
3 Beds
3 Baths
2,499 SqFt
Key Details
Sold Price $260,000
Property Type Condo
Sub Type Condo/Villa
Listing Status Sold
Purchase Type For Sale
Square Footage 2,499 sqft
Subdivision Spring Brooke
MLS Listing ID 202142021
Sold Date 11/12/21
Style One Story
Bedrooms 3
Full Baths 3
HOA Fees $297/mo
Abv Grd Liv Area 1,428
Total Fin. Sqft 2499
Year Built 1997
Annual Tax Amount $2,628
Tax Year 2021
Property Description
This lovely Spring Brooke home offers 3 bedrooms, (one currently being used as a home office), 3 full bathrooms, a well appointed kitchen, a sunlit breakfast nook and a fabulous "one of a kind" walk in closet. Transom windows and crown molding in the living/dining room are just a few of the details enhancing this design. Second bathroom is completely updated with a jetted tub and vinyl plank flooring. Enjoy the covered porch and all the abundant storage. HOA fee includes water, sewer, lawn care, snow removal, community building, fitness room, pool, roof replacement and more.
Location
State IN
Area Elkhart County
Direction East on College Ave/CR 36 to Spring Brooke
Rooms
Family Room 25 x 15
Basement Finished, Full Basement
Dining Room 16 x 11
Interior
Heating Gas, Forced Air
Cooling Central Air
Flooring Carpet, Laminate, Vinyl
Appliance Dishwasher, Microwave, Refrigerator, Range-Gas, Water Heater Gas, Water Softener-Owned
Laundry Main
Exterior
Exterior Feature Clubhouse, Exercise Room, Swimming Pool
Parking Features Attached
Garage Spaces 2.0
Pool Association
Amenities Available Ceiling-9+, Ceiling Fan(s), Closet(s) Walk-in, Countertops-Laminate, Crown Molding, Deck Covered, Eat-In Kitchen, Jet Tub, Irrigation System, Landscaped, Near Walking Trail, Main Level Bedroom Suite, Formal Dining Room, Great Room, Main Floor Laundry, Custom Cabinetry
Roof Type Shingle
Building
Lot Description Corner, Cul-De-Sac, Planned Unit Development
Story 1
Foundation Finished, Full Basement
Sewer City
Water City
Architectural Style Ranch
Structure Type Brick,Vinyl
New Construction No
Schools
Elementary Schools Prairie View
Middle Schools Goshen
High Schools Goshen
School District Goshen Community Schools
Read Less
Want to know what your home might be worth? Contact us for a FREE valuation!

Our team is ready to help you sell your home for the highest possible price ASAP

IDX information provided by the Indiana Regional MLS
Bought with Ashley Lambright • Coldwell Banker Real Estate Group





