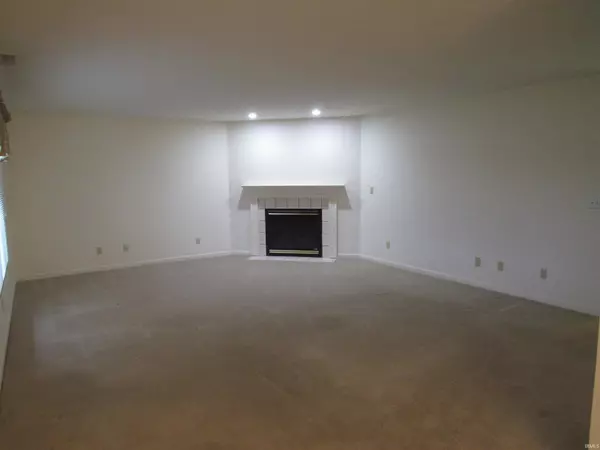$180,000
$187,500
4.0%For more information regarding the value of a property, please contact us for a free consultation.
1811 S Patriot Drive Yorktown, IN 47396-9000
2 Beds
2 Baths
1,814 SqFt
Key Details
Sold Price $180,000
Property Type Condo
Sub Type Condo/Villa
Listing Status Sold
Purchase Type For Sale
Square Footage 1,814 sqft
Subdivision Heritage Retirement Village
MLS Listing ID 202151156
Sold Date 03/18/22
Style One Story
Bedrooms 2
Full Baths 2
HOA Fees $170/mo
Abv Grd Liv Area 1,814
Total Fin. Sqft 1814
Year Built 2003
Annual Tax Amount $761
Tax Year 2020
Property Description
Check out this spacious condo in Heritage Retirement Village located in Yorktown. This property is nestled within the quiet 55+ community and includes 2 bedrooms/2 full baths, 2 separate living spaces; large living room, family room is located in the back of the home, laundry room and a nice patio out back where you get a view of the pond. The kitchen includes an electric range/oven, microwave, dishwasher and disposal. Enjoy the warmth of the gas log fireplace this winter and walking around the community in spring/summer/fall. Attached 2 car garage has ample room for storage along with the pull-down attic. Convenient to shops/restaurants in Yorktown or Muncie. Estate Sale - Sold As-Is.
Location
State IN
Area Delaware County
Direction State Road 32 West, to Pilgrim Blvd (Heritage Retirement Village), to Freedom Dr, to 1811 S Patriot
Rooms
Family Room 18 x 14
Basement Slab
Dining Room 12 x 8
Kitchen Main, 12 x 9
Interior
Heating Gas, Forced Air
Cooling Central Air
Flooring Carpet, Tile
Fireplaces Number 1
Fireplaces Type Living/Great Rm
Appliance Dishwasher, Microwave, Window Treatments, Oven-Electric, Range-Electric, Water Heater Gas, Water Softener-Rented, Window Treatment-Blinds
Laundry Main, 8 x 7
Exterior
Parking Features Attached
Garage Spaces 2.0
Fence None
Amenities Available Attic Pull Down Stairs, Attic Storage, Cable Available, Countertops-Laminate, Detector-Smoke, Disposal, Eat-In Kitchen, Garage Door Opener, Patio Open, Porch Covered, Range/Oven Hook Up Elec, Stand Up Shower, Tub/Shower Combination, Main Level Bedroom Suite, Main Floor Laundry, Washer Hook-Up
Roof Type Dimensional Shingles
Building
Lot Description Level, Planned Unit Development
Story 1
Foundation Slab
Sewer City
Water City
Architectural Style Duplex
Structure Type Brick
New Construction No
Schools
Elementary Schools Pleasant View (K-2) Yorktown (3-5)
Middle Schools Yorktown
High Schools Yorktown
School District Yorktown Community Schools
Others
Financing Cash,Conventional,FHA,VA
Read Less
Want to know what your home might be worth? Contact us for a FREE valuation!

Our team is ready to help you sell your home for the highest possible price ASAP

IDX information provided by the Indiana Regional MLS
Bought with Cindy Link • RE/MAX Real Estate Groups





