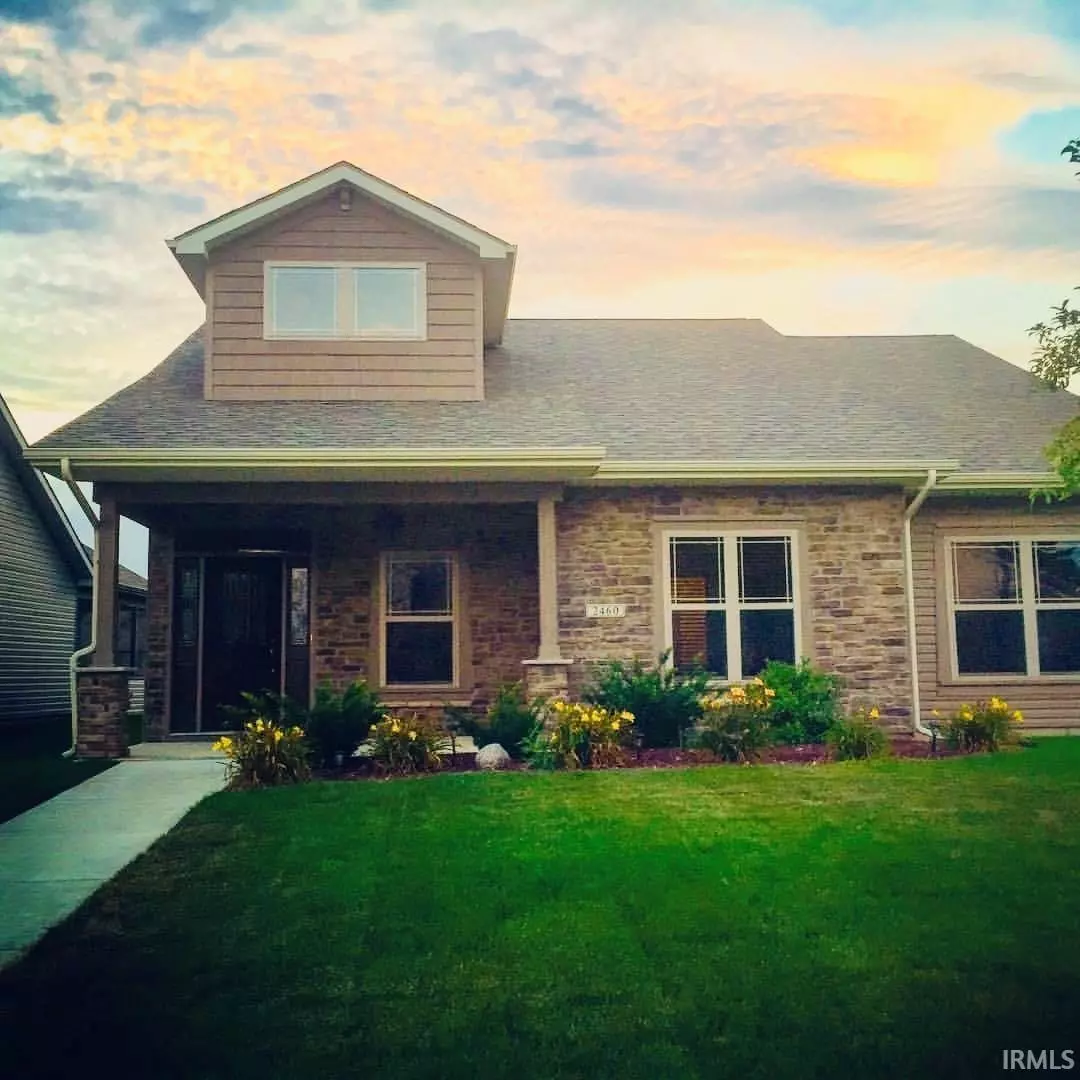$255,000
$249,900
2.0%For more information regarding the value of a property, please contact us for a free consultation.
2460 Estancia Lane Lafayette, IN 47909-8461
3 Beds
2 Baths
1,598 SqFt
Key Details
Sold Price $255,000
Property Type Single Family Home
Sub Type Site-Built Home
Listing Status Sold
Purchase Type For Sale
Square Footage 1,598 sqft
Subdivision Hickory Ridge(S)
MLS Listing ID 202200724
Sold Date 02/11/22
Style One Story
Bedrooms 3
Full Baths 2
HOA Fees $35/ann
Abv Grd Liv Area 1,598
Total Fin. Sqft 1598
Year Built 2012
Annual Tax Amount $1,011
Tax Year 2020
Lot Size 7,426 Sqft
Property Description
Home Sweet AMAZING Home! Enjoy Features & Upgrades galore in this Immaculate 3 Bedroom, 2 full Bath Ranch Style Home. Open concept with a spacious, & cozy Great Room. Gourmet Kitchen w/ SS Appliances, Electric Range, Staggered Cabinets, Crown Molding, Ceramic Tile Backsplash, Undercabinet lighting, & Ceramic Tile Flooring. Master Bath ensuite w/ Double âmarbleâ Vanity (both Master & main bath), Tile Flooring, Garden Tub w/ Tile surround, Walk in shower, & a huge walk-in closet. Large laundry room. Exterior Features included a Beautiful custom front door, & a covered front porch. Full two car attached garage. Irrigation system included, in addition to a sun patio. Highly sought-after south side neighborhood, close to area amenities w/easy access to Purdue, the interstate, & top Rated TSC schools.
Location
State IN
Area Tippecanoe County
Direction Concord Road South, Turn West (Right) onto Mondavi, then follow roundabout to Silverado Drive, then West (right) onto Estancia.
Rooms
Basement Slab
Dining Room 16 x 6
Kitchen Main, 13 x 12
Interior
Heating Forced Air, Gas
Cooling Central Air
Appliance Dishwasher, Microwave, Refrigerator, Washer, Dryer-Electric, Ice Maker, Range-Electric, Water Heater Gas, Window Treatment-Blinds
Laundry Main, 13 x 6
Exterior
Exterior Feature Sidewalks
Parking Features Attached
Garage Spaces 2.0
Amenities Available 1st Bdrm En Suite, Attic Pull Down Stairs, Breakfast Bar, Cable Available, Cable Ready, Ceiling Fan(s), Closet(s) Walk-in, Countertops-Laminate, Detector-Smoke, Disposal, Eat-In Kitchen, Foyer Entry, Garage Door Opener, Garden Tub, Irrigation System, Landscaped, Porch Covered, Twin Sink Vanity, Tub and Separate Shower, Tub/Shower Combination, Main Floor Laundry
Roof Type Asphalt
Building
Lot Description 0-2.9999, Level
Story 1
Foundation Slab
Sewer City
Water City
Architectural Style Ranch
Structure Type Stone,Vinyl
New Construction No
Schools
Elementary Schools Woodland
Middle Schools Wea Ridge
High Schools Mc Cutcheon
School District Tippecanoe School Corp.
Read Less
Want to know what your home might be worth? Contact us for a FREE valuation!

Our team is ready to help you sell your home for the highest possible price ASAP

IDX information provided by the Indiana Regional MLS
Bought with Glenda Vanaman • F C Tucker/Lafayette Inc





