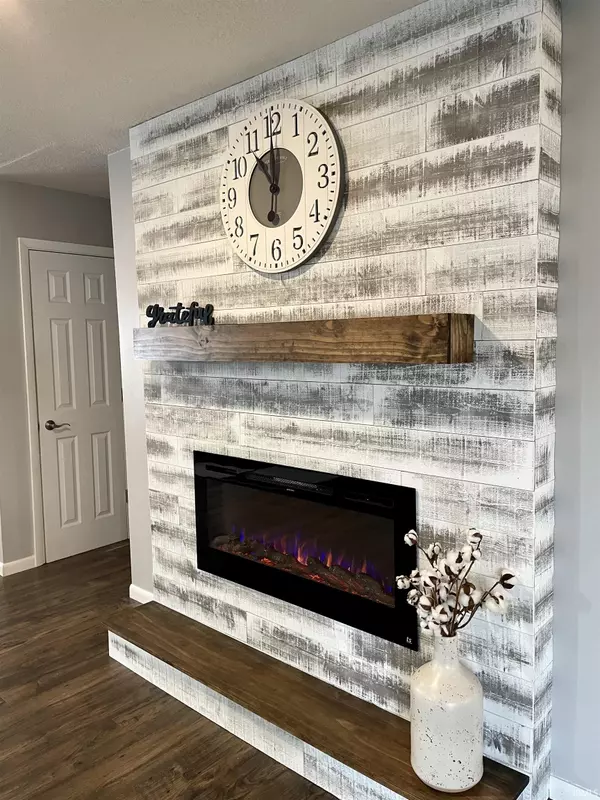$250,000
$260,000
3.8%For more information regarding the value of a property, please contact us for a free consultation.
1124 Elm Drive Bluffton, IN 46714-2711
3 Beds
2 Baths
2,175 SqFt
Key Details
Sold Price $250,000
Property Type Single Family Home
Sub Type Site-Built Home
Listing Status Sold
Purchase Type For Sale
Square Footage 2,175 sqft
Subdivision Riverview Orchard Ridge
MLS Listing ID 202201081
Sold Date 02/15/22
Style One Story
Bedrooms 3
Full Baths 2
Abv Grd Liv Area 2,175
Total Fin. Sqft 2175
Year Built 1954
Annual Tax Amount $932
Tax Year 2020
Lot Size 0.520 Acres
Property Description
Beautifully updated home located in Riverview addition in Bluffton! As soon as you walk into this open concept design you will feel at home. The kitchen is your main focal point as soon as you walk through the front door. You will love the beautiful countertop, backsplash and soft touch cabinets finished up with the perfect island for entertaining. The main bedroom is large and has a walk in closet to be envied. There are 2 other nice sized bedrooms as well as an extra room currently being utilized as a 4th room for sleeping. You will love summertime not only in this half acre backyard, but also on the quiet street with mature trees located very close to Bluffton Schools. Many updates including: New windows 2021, New storm door and Patio door 2021, Garage door opener 2021, New Fireplace 2022, Carpet & Flooring 2020, Appliances 2019/2020, All Air ducts cleaned 2022 Seller Reserve items: Basketball goal, Garage heater, Trampoline, Deep freezer, Garage fridge
Location
State IN
Area Wells County
Direction HWY 1 South to East Spring Street. From the intersection of Wayne and Spring, continue East 1 block to Elm. House is on the left.
Rooms
Family Room 13 x 12
Basement Slab
Dining Room 12 x 9
Kitchen Main, 18 x 13
Interior
Heating Forced Air, Gas
Cooling Central Air
Fireplaces Number 1
Fireplaces Type Electric, Family Rm
Appliance Dishwasher, Microwave, Refrigerator, Oven-Electric, Range-Electric, Water Heater Gas
Laundry Main, 10 x 7
Exterior
Garage Attached
Garage Spaces 2.0
Amenities Available Attic Storage, Ceiling Fan(s), Closet(s) Walk-in, Countertops-Laminate, Detector-Carbon Monoxide, Disposal, Dryer Hook Up Gas/Elec, Main Level Bedroom Suite
Waterfront No
Roof Type Asphalt
Building
Lot Description Level
Story 1
Foundation Slab
Sewer City
Water City
Architectural Style Ranch
Structure Type Aluminum,Brick
New Construction No
Schools
Elementary Schools Bluffton Harrison
Middle Schools Bluffton Harrison
High Schools Bluffton Harrison
School District Msd Of Bluffton Harrison
Read Less
Want to know what your home might be worth? Contact us for a FREE valuation!

Our team is ready to help you sell your home for the highest possible price ASAP

IDX information provided by the Indiana Regional MLS
Bought with Nicholas Huffman • Steffen Group






