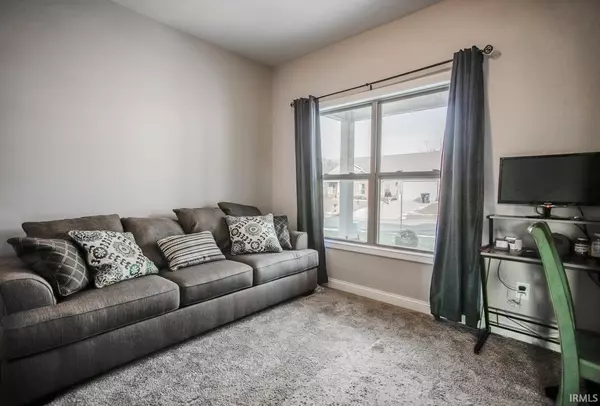$444,000
$459,900
3.5%For more information regarding the value of a property, please contact us for a free consultation.
4550 Beringer Drive Lafayette, IN 47909
5 Beds
3 Baths
2,796 SqFt
Key Details
Sold Price $444,000
Property Type Single Family Home
Sub Type Site-Built Home
Listing Status Sold
Purchase Type For Sale
Square Footage 2,796 sqft
Subdivision Hickory Ridge(S)
MLS Listing ID 202203680
Sold Date 04/11/22
Style Two Story
Bedrooms 5
Full Baths 2
Half Baths 1
HOA Fees $35/ann
Abv Grd Liv Area 2,796
Total Fin. Sqft 2796
Year Built 2018
Annual Tax Amount $2,179
Tax Year 2021
Lot Size 0.254 Acres
Property Description
On the hunt for extra space to grow? We have the spot for you! This gorgeous 5 bed - 2 1/2 bath home is what you've been looking for. Located on Lafayette's south side in the highly sought-after Hickory Ridge neighborhood, you'll find this home has some special features that include an attached 3 car garage, upstairs laundry room, mudroom with built-in locker style cabinet, and a downstairs den. You will love the large living room, (which has a cozy fireplace) that opens up to the kitchen/dining room. With matching stainless appliances and bright modern finishes, the kitchen is thoughtfully designed and has a convenient pantry closet. Upstairs you will find 5 bedrooms all with large closets. The master en-suite is a true get-away space. With a large bathroom, a custom tiled shower, and a connected walk-in closet. Outside you will enjoy a covered patio with a sizable backyard perfect for relaxing and/or entertaining. Don't miss your chance to see this wonderful home today!
Location
State IN
Area Tippecanoe County
Direction From S 250 E, turn west onto Mondavi BLVD, continue straight through the roundabout, at the T turn north onto Beringer drive, home will be located on the west side of the road.
Rooms
Basement Slab
Dining Room 17 x 12
Kitchen Main, 16 x 11
Interior
Heating Forced Air, Gas
Cooling Central Air
Flooring Carpet, Laminate, Tile
Fireplaces Number 1
Fireplaces Type Gas Log, Living/Great Rm
Appliance Dishwasher, Microwave, Refrigerator, Window Treatments, Range-Gas, Water Heater Gas
Laundry Upper, 9 x 8
Exterior
Exterior Feature None
Parking Features Attached
Garage Spaces 3.0
Fence None
Amenities Available 1st Bdrm En Suite, Attic Pull Down Stairs, Attic Storage, Breakfast Bar, Ceiling-9+, Ceiling Fan(s), Closet(s) Walk-in, Countertops-Solid Surf, Detector-Smoke, Disposal, Dryer Hook Up Electric, Eat-In Kitchen, Foyer Entry, Garage Door Opener, Kitchen Island, Pantry-Walk In, Range/Oven Hook Up Gas, Twin Sink Vanity, Stand Up Shower, Tub/Shower Combination, Great Room, Washer Hook-Up, Garage Utilities
Roof Type Asphalt
Building
Lot Description 0-2.9999, Level
Story 2
Foundation Slab
Sewer City
Water City
Architectural Style Traditional
Structure Type Brick,Vinyl
New Construction No
Schools
Elementary Schools Wea Ridge
Middle Schools Wea Ridge
High Schools Mc Cutcheon
School District Tippecanoe School Corp.
Others
Financing Cash,Conventional,FHA,VA
Read Less
Want to know what your home might be worth? Contact us for a FREE valuation!

Our team is ready to help you sell your home for the highest possible price ASAP

IDX information provided by the Indiana Regional MLS
Bought with Don Stocks • Nexus Realty Group





