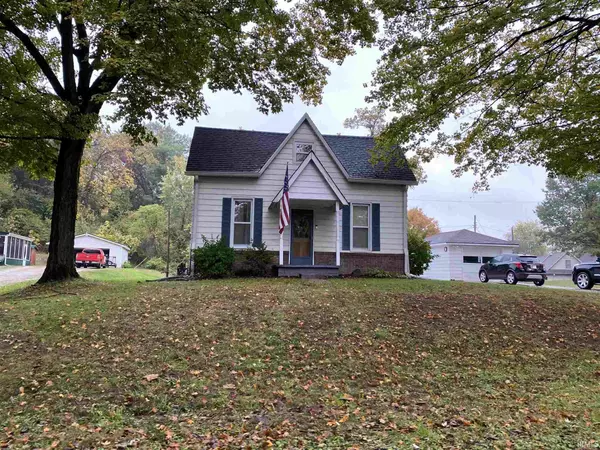$140,000
$139,900
0.1%For more information regarding the value of a property, please contact us for a free consultation.
1112 Old Wheatland Road Vincennes, IN 47591
2 Beds
2 Baths
1,746 SqFt
Key Details
Sold Price $140,000
Property Type Single Family Home
Sub Type Site-Built Home
Listing Status Sold
Purchase Type For Sale
Square Footage 1,746 sqft
Subdivision None
MLS Listing ID 202145623
Sold Date 12/15/21
Style One and Half Story
Bedrooms 2
Full Baths 2
Abv Grd Liv Area 1,746
Total Fin. Sqft 1746
Year Built 1930
Annual Tax Amount $1,133
Tax Year 2021
Lot Size 0.470 Acres
Property Sub-Type Site-Built Home
Property Description
This one and a half story home is well maintained and has great curb appeal. This home features 2 bedrooms, and 2 full baths. There is a living room and separate dining area. The home features main level laundry. The house sits on almost half an acre and has ample parking with a one car detached garage. Sellers have never used wood burner. It should be inspected. Carpet in Family Room is being replaced on November 13th. The color is a bit lighter than currently on floor. Average Utilities are: Electric $210, Gas $30, Water $42.
Location
State IN
Area Knox County
Direction From Old Bruceville Rd. turn onto Old Wheatland Rd. The home will be on your left after the curve.
Rooms
Family Room 19 x 21
Basement Crawl, Partial Basement, Unfinished
Dining Room 13 x 10
Kitchen Main, 19 x 8
Interior
Heating Baseboard, Electric, Forced Air, Gas, Heat Pump
Cooling Central Air, Wall AC
Flooring Carpet, Hardwood Floors, Vinyl
Fireplaces Number 1
Fireplaces Type Family Rm, One, Wood Burning
Appliance Dishwasher, Microwave, Refrigerator, Window Treatments, Oven-Electric, Water Heater Gas
Laundry Main, 5 x 18
Exterior
Parking Features Detached
Garage Spaces 1.0
Amenities Available Ceiling Fan(s), Countertops-Laminate, Detector-Smoke, Dryer Hook Up Electric, Stand Up Shower, Tub/Shower Combination, Main Floor Laundry, Washer Hook-Up
Roof Type Asphalt
Building
Lot Description 0-2.9999, Level
Story 1.5
Foundation Crawl, Partial Basement, Unfinished
Sewer City
Water City
Architectural Style Bungalow
Structure Type Vinyl
New Construction No
Schools
Elementary Schools Franklin
Middle Schools Clark
High Schools Lincoln
School District Vincennes Community School Corp.
Read Less
Want to know what your home might be worth? Contact us for a FREE valuation!

Our team is ready to help you sell your home for the highest possible price ASAP

IDX information provided by the Indiana Regional MLS
Bought with Jan Parsons • KLEIN RLTY&AUCTION, INC.






