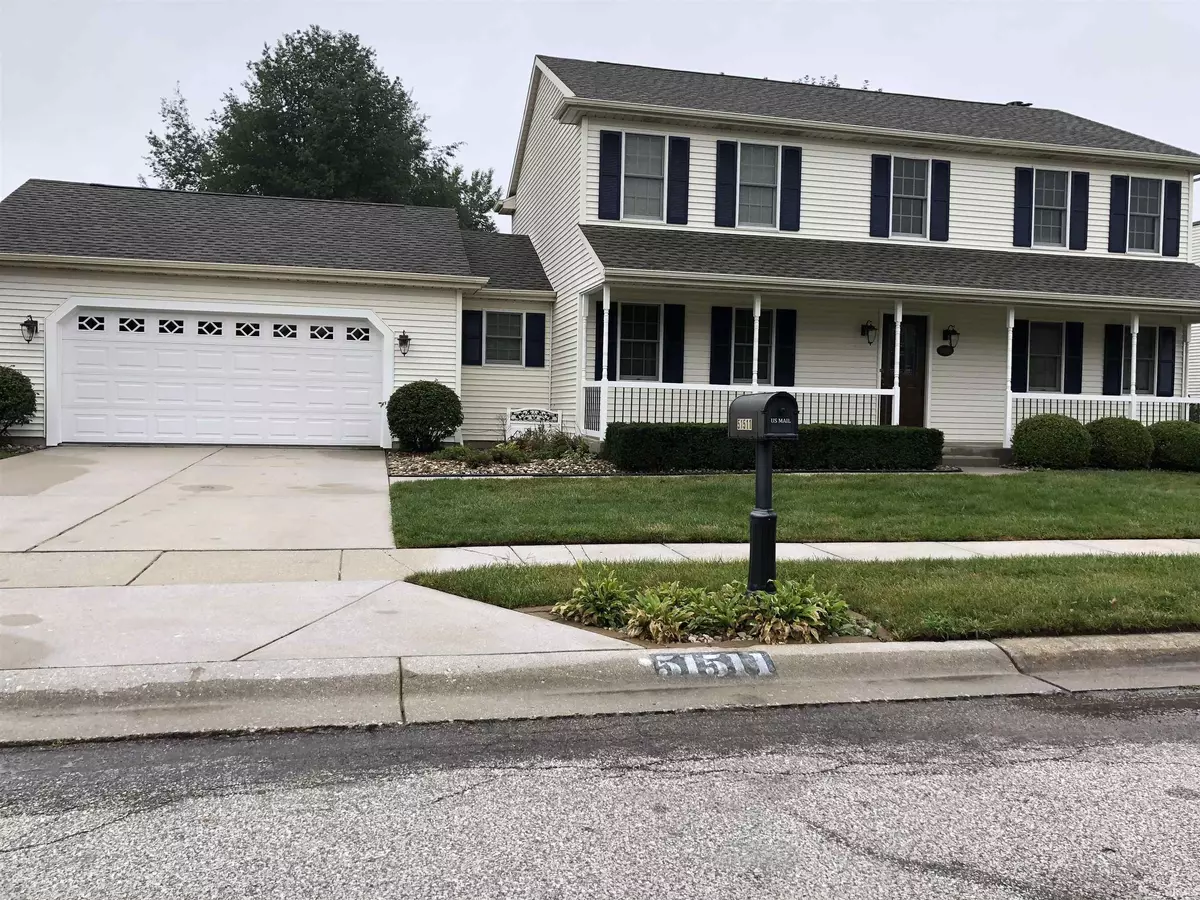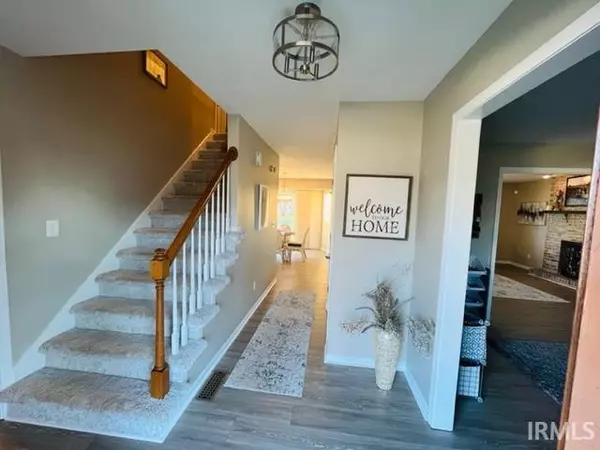$410,000
$399,900
2.5%For more information regarding the value of a property, please contact us for a free consultation.
51511 James Lawrence Parkway Granger, IN 46530-7611
4 Beds
4 Baths
3,609 SqFt
Key Details
Sold Price $410,000
Property Type Single Family Home
Sub Type Site-Built Home
Listing Status Sold
Purchase Type For Sale
Square Footage 3,609 sqft
Subdivision Woodfield Downs
MLS Listing ID 202206401
Sold Date 04/11/22
Style Two Story
Bedrooms 4
Full Baths 3
Half Baths 1
HOA Fees $9/ann
Abv Grd Liv Area 2,381
Total Fin. Sqft 3609
Year Built 1992
Annual Tax Amount $2,806
Tax Year 2020
Lot Size 0.348 Acres
Property Description
Popular Woodfield Downs! Donât miss out on this wonderful 4 bedroom 3.5 bath home located in located in the Northpoint elementary (#1 in Indiana), Discovery middle school and Penn high school district. One of the few Granger neighborhoods with sidewalks. Eat-in kitchen with stainless steel appliances and island opens up to the family room with brick fireplace. Main floor includes laundry room, half bath, formal living room or office, and dining room. Second level master suite with walk-in closet. Three additional bedrooms and full bath on the second floor. Finished lower level includes family room, extra room that could be 5th bedroom, Office or playroom, full bath and wet bar area with refrigerator. Relax on the new back patio overlooking the fenced in yard. Many newer features include, garage door system, whole house professionally painted including ceilings by Five Star, main level flooring, second level carpet, R/O system, water softener and brand new sump pump. A/C & Furnace are serviced twice a year. Move in ready! Just minutes to Knollwood Country Club, Notre Dame University, Toll Road, restaurants, shopping & hospitals.
Location
State IN
Area St. Joseph County
Direction Brick Rd to Woodfield Downs to James Lawrence Pkwy
Rooms
Family Room 17 x 14
Basement Finished, Full Basement
Dining Room 11 x 11
Kitchen Main, 17 x 14
Interior
Heating Forced Air, Gas
Cooling Central Air
Flooring Concrete
Fireplaces Number 1
Fireplaces Type Living/Great Rm, One
Appliance Dishwasher, Microwave, Refrigerator, Washer, Window Treatments, Oven-Gas, Range-Gas, Sump Pump, Water Heater Gas, Water Softener-Owned, Window Treatment-Blinds
Laundry Main
Exterior
Exterior Feature None
Parking Features Attached
Garage Spaces 2.0
Fence Full, Wood
Amenities Available 1st Bdrm En Suite, Alarm System-Security, Attic Pull Down Stairs, Cable Ready, Ceiling Fan(s), Closet(s) Walk-in, Countertops-Laminate, Crown Molding, Detector-Smoke, Disposal, Dryer Hook Up Gas/Elec, Eat-In Kitchen, Garage Door Opener, Irrigation System, Kitchen Island, Open Floor Plan, Patio Open, Range/Oven Hook Up Gas, Twin Sink Vanity, Wet Bar, Stand Up Shower, Tub/Shower Combination, Formal Dining Room, Great Room, Main Floor Laundry, Sump Pump
Roof Type Asphalt
Building
Lot Description 0-2.9999
Story 2
Foundation Finished, Full Basement
Sewer Septic
Water Well
Architectural Style Traditional
Structure Type Vinyl
New Construction No
Schools
Elementary Schools Northpoint
Middle Schools Discovery
High Schools Penn
School District Penn-Harris-Madison School Corp.
Others
Financing Cash,Conventional
Read Less
Want to know what your home might be worth? Contact us for a FREE valuation!

Our team is ready to help you sell your home for the highest possible price ASAP

IDX information provided by the Indiana Regional MLS
Bought with Trudy Thornburg • RE/MAX 100





