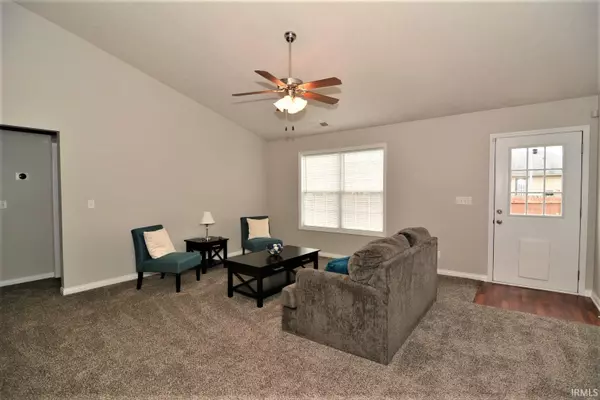$197,500
$197,500
For more information regarding the value of a property, please contact us for a free consultation.
3629 Mariner Drive Evansville, IN 47711
3 Beds
2 Baths
1,395 SqFt
Key Details
Sold Price $197,500
Property Type Single Family Home
Sub Type Site-Built Home
Listing Status Sold
Purchase Type For Sale
Square Footage 1,395 sqft
Subdivision The Glenns
MLS Listing ID 202147735
Sold Date 12/22/21
Style One Story
Bedrooms 3
Full Baths 2
Abv Grd Liv Area 1,395
Total Fin. Sqft 1395
Year Built 2008
Annual Tax Amount $1,313
Tax Year 2020
Lot Size 6,534 Sqft
Property Sub-Type Site-Built Home
Property Description
Welcome to this special 1 owner home that looks better than new. So much updating . The owners have recently hired Devine painters to paint the interior. Wow it looks divine. Most of the flooring is new. The open floor plan features a large great room with a vaulted ceiling. The great room looks out onto the privacy fenced back yard. The very spacious kitchen/ dining area has room for a large table.(see photo) There is a snack bar between the great room and kitchen. This is a split bedroom floor plan that gives the owners suite plenty of space for a generous sized bedroom and bath and a roomy walk in closet. The 2 other bedrooms are larger than average and share the hall bath. There is a laundry room. The attached 2 car garage is also pristine. There is fresh mulch in the landscaping. And a fenced back yard for pets and children.
Location
State IN
Area Vanderburgh County
Zoning R-1 One-Family Residence
Direction North on Oakhill Rd, Turn Right on the first road Past Lynch Rd. Continue 2/3 of the way down Mariner the house is on the right.
Rooms
Basement Slab
Kitchen Main, 13 x 11
Interior
Heating Gas
Cooling Central Air
Flooring Carpet, Laminate
Appliance Dishwasher, Microwave, Refrigerator, Range-Electric, Water Heater Gas, Window Treatment-Blinds
Laundry Main, 5 x 4
Exterior
Parking Features Attached
Garage Spaces 2.0
Fence Wood
Amenities Available 1st Bdrm En Suite, Attic Storage, Breakfast Bar, Cable Available, Cable Ready, Ceiling-Cathedral, Ceiling Fan(s), Closet(s) Walk-in, Countertops-Laminate, Detector-Smoke, Disposal, Dryer Hook Up Electric, Eat-In Kitchen, Foyer Entry, Garage Door Opener, Landscaped, Multiple Phone Lines, Near Walking Trail, Open Floor Plan, Patio Open, Range/Oven Hook Up Elec, Six Panel Doors, Split Br Floor Plan, Wiring-Data, Tub/Shower Combination, Main Level Bedroom Suite, Great Room, Main Floor Laundry, Washer Hook-Up
Roof Type Shingle
Building
Lot Description Level
Story 1
Foundation Slab
Sewer City
Water City
Structure Type Brick,Vinyl
New Construction No
Schools
Elementary Schools Vogel
Middle Schools North
High Schools North
School District Evansville-Vanderburgh School Corp.
Read Less
Want to know what your home might be worth? Contact us for a FREE valuation!

Our team is ready to help you sell your home for the highest possible price ASAP

IDX information provided by the Indiana Regional MLS
Bought with Other Other • NonMember SWIAR






