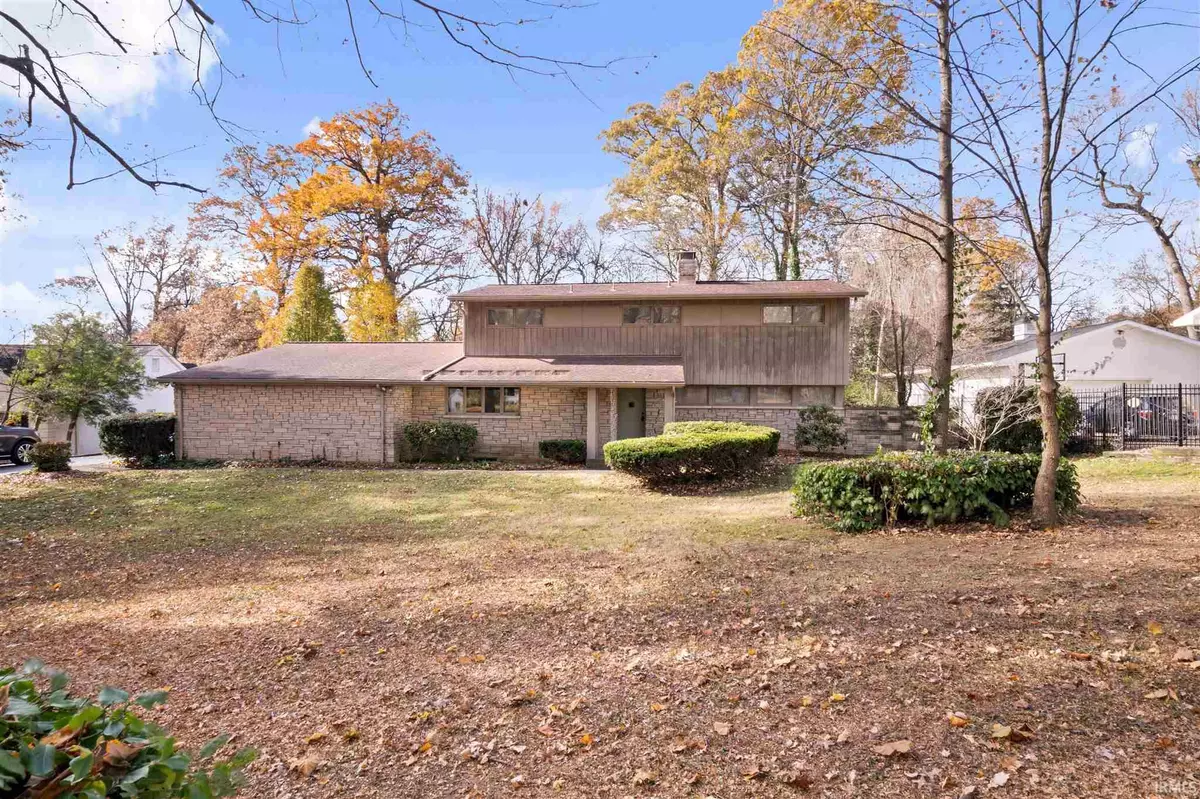$359,900
$339,900
5.9%For more information regarding the value of a property, please contact us for a free consultation.
901 S Burkhardt Road Evansville, IN 47715
5 Beds
4 Baths
4,041 SqFt
Key Details
Sold Price $359,900
Property Type Single Family Home
Sub Type Site-Built Home
Listing Status Sold
Purchase Type For Sale
Square Footage 4,041 sqft
Subdivision None
MLS Listing ID 202149142
Sold Date 12/14/21
Style Two Story
Bedrooms 5
Full Baths 3
Half Baths 1
Abv Grd Liv Area 3,399
Total Fin. Sqft 4041
Year Built 1961
Annual Tax Amount $2,241
Tax Year 2021
Lot Size 0.870 Acres
Property Sub-Type Site-Built Home
Property Description
This is a one owner, custom built mid century modern home with a separate guest house situated on a 0.87 acre lot on Evansville's beautiful East side! This unique home is a blend of wood and Bedford stone exterior and features loads of character with its covered porch entry, rear 42' upper deck overlooking a tree lined back yard, and a side load 2 car carport. A slate foyer entry way leads you upstairs or to the large great room with abundant windows and lighting accenting your central stone surround fireplace. The main level also has the kitchen with full length bar, custom built-ins in the dining area, main level laundry, half bath, a bedroom which could also be a study with custom shelving, and a large family room with exposed beams. Upstairs, find 2 bedrooms and a full bath plus the large master with ensuite and custom fireplace. The basement features a 1920's pool table in one of the two family rooms, a fireplace, and large workshop. Don't miss the nearly 6' tall adjacent 25'x14' crawlspace, perfect for storage or your wine cellar. Several rear exits take you via flagstone to a 25'x22' concrete patio sitting area which tastefully blends the house with the separate 1 bed, 1 full bath guest house with a 3 piece deck. A little TLC could even make this an income producing AirBnb! Main house roof, HVAC, driveway sealcoating, and water heater all updated. Home to be sold AS IS.
Location
State IN
Area Vanderburgh County
Direction From Lloyd Exprwy: South on Burkhardt; home on right prior to Washington Ave.
Rooms
Family Room 24 x 14
Basement Partial Basement, Partially Finished
Dining Room 13 x 11
Kitchen Main, 14 x 13
Interior
Heating Conventional, Forced Air, Gas, Wood
Cooling Central Air
Flooring Carpet, Hardwood Floors, Slate, Vinyl
Fireplaces Number 3
Fireplaces Type 1st Bdrm, Basement, Fireplace Screen/Door, Living/Great Rm, Three +, Wood Burning
Appliance Refrigerator, Washer, Window Treatments, Cooktop-Electric, Dryer-Electric, Freezer, Kitchen Exhaust Hood, Oven-Built-In, Sump Pump, Water Heater Gas, Window Treatment-Blinds, Window Treatment-Shutters
Laundry Main, 6 x 3
Exterior
Parking Features Carport
Garage Spaces 2.0
Fence Wood
Amenities Available Balcony, Breakfast Bar, Built-In Bookcase, Ceiling Fan(s), Countertops-Laminate, Dryer Hook Up Electric, Eat-In Kitchen, Foyer Entry, Landscaped, Laundry-Chute, Natural Woodwork, Patio Open, Porch Covered, Twin Sink Vanity, Utility Sink, Tub/Shower Combination, Workshop, Main Level Bedroom Suite, Great Room, Main Floor Laundry, Sump Pump
Roof Type Asphalt,Dimensional Shingles
Building
Lot Description 0-2.9999, Partially Wooded, Slope
Story 2
Foundation Partial Basement, Partially Finished
Sewer City
Water City
Architectural Style Contemporary
Structure Type Limestone,Wood
New Construction No
Schools
Elementary Schools Hebron Elementary School
Middle Schools Plaza Park
High Schools William Henry Harrison
School District Evansville-Vanderburgh School Corp.
Read Less
Want to know what your home might be worth? Contact us for a FREE valuation!

Our team is ready to help you sell your home for the highest possible price ASAP

IDX information provided by the Indiana Regional MLS
Bought with Janice Miller • ERA FIRST ADVANTAGE REALTY, INC






