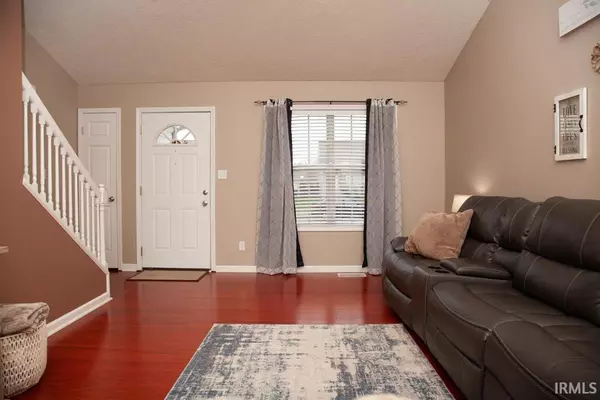$233,150
$228,000
2.3%For more information regarding the value of a property, please contact us for a free consultation.
4511 Emma Drive Evansville, IN 47711
4 Beds
2 Baths
1,748 SqFt
Key Details
Sold Price $233,150
Property Type Single Family Home
Sub Type Site-Built Home
Listing Status Sold
Purchase Type For Sale
Square Footage 1,748 sqft
Subdivision Liberty Estates
MLS Listing ID 202146213
Sold Date 12/15/21
Style One and Half Story
Bedrooms 4
Full Baths 2
Abv Grd Liv Area 1,748
Total Fin. Sqft 1748
Year Built 2004
Annual Tax Amount $1,587
Tax Year 2021
Lot Size 0.380 Acres
Property Sub-Type Site-Built Home
Property Description
Welcome to this well maintained 4 bedroom, 2 full bath home located on a Lake lot in a desirable north side subdivision! Open floorplan featuring a large great room with wood flooring leading into a large kitchen with a vaulted ceiling, upgraded bisque colored cabinetry, an island bar, and ceramic tile flooring. The eat-in dining area will accommodate a large table for family meals. You will love the bright Sunroom with custom barn doors that has amazing views of the lake and woods. This home offers a desirable Split Bedroom design giving the owner's suite extra privacy. The updated master bath with tile walk-in shower is a show-stopper! The other side of the home has 2 bedrooms and a full bath. A main level laundry room features cabinetry for extra storage and washer/dryer are included! Upstairs is a large 4th bedroom (could be used as a bonus room). This great lot offers a picturesque backyard with a cute picket fence to allow great lake views. The property line extends to other side of lake. Per seller updates include: new 9x25ft concrete patio, new water heater, refrigerator and dishwasher, all new paint. Don't miss this great house in the North high school district!
Location
State IN
Area Vanderburgh County
Direction From Lynch, North on Oakhill Rd, East on Bergdolt, South on Kenmore, Left on Mayflower, Right on Emma Dr
Rooms
Basement Crawl
Dining Room 12 x 10
Kitchen Main, 12 x 10
Interior
Heating Conventional, Forced Air, Gas
Cooling Central Air
Flooring Carpet, Ceramic Tile, Hardwood Floors
Fireplaces Type None
Appliance Dishwasher, Microwave, Refrigerator, Washer, Range-Electric, Water Heater Gas
Laundry Main
Exterior
Parking Features Attached
Garage Spaces 2.0
Fence Full, Vinyl
Amenities Available 1st Bdrm En Suite, Attic Storage, Ceiling Fan(s), Ceilings-Vaulted, Closet(s) Walk-in, Countertops-Laminate, Detector-Smoke, Disposal, Eat-In Kitchen, Garage Door Opener, Kitchen Island, Landscaped, Open Floor Plan, Patio Open, Split Br Floor Plan, Storm Windows, Stand Up Shower, Tub/Shower Combination, Main Level Bedroom Suite, Main Floor Laundry
Waterfront Description Pond
Roof Type Dimensional Shingles
Building
Lot Description Waterfront
Story 1.5
Foundation Crawl
Sewer City
Water City
Architectural Style Ranch
Structure Type Vinyl
New Construction No
Schools
Elementary Schools Vogel
Middle Schools North
High Schools North
School District Evansville-Vanderburgh School Corp.
Read Less
Want to know what your home might be worth? Contact us for a FREE valuation!

Our team is ready to help you sell your home for the highest possible price ASAP

IDX information provided by the Indiana Regional MLS
Bought with Rachel Willis • Rachel Willis Realty LLC






