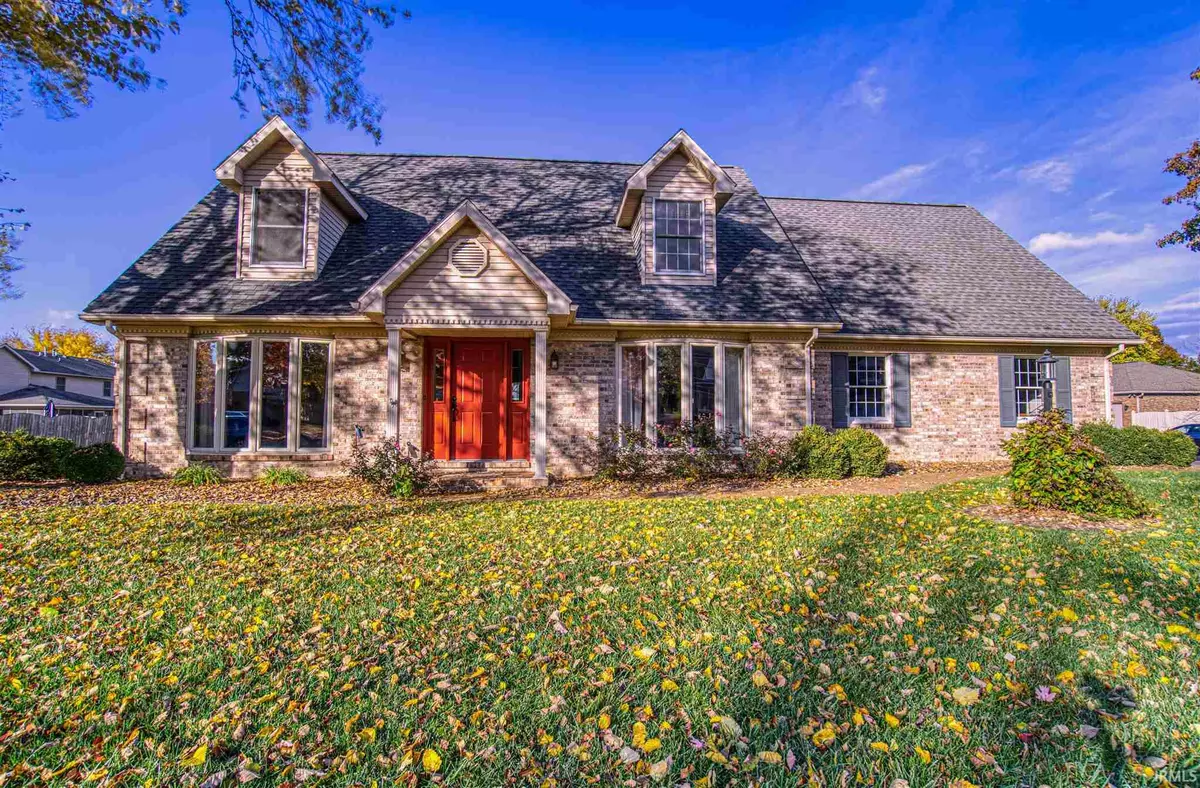$303,900
$289,900
4.8%For more information regarding the value of a property, please contact us for a free consultation.
4310 Huntington Place Evansville, IN 47725-7426
4 Beds
3 Baths
2,644 SqFt
Key Details
Sold Price $303,900
Property Type Single Family Home
Sub Type Site-Built Home
Listing Status Sold
Purchase Type For Sale
Square Footage 2,644 sqft
Subdivision Green River Estates
MLS Listing ID 202147716
Sold Date 12/21/21
Style Two Story
Bedrooms 4
Full Baths 2
Half Baths 1
Abv Grd Liv Area 2,644
Total Fin. Sqft 2644
Year Built 1988
Annual Tax Amount $2,410
Tax Year 2021
Lot Size 0.298 Acres
Property Sub-Type Site-Built Home
Property Description
This 2 story brick home sits proudly on a corner lot in the sought after Green River Estates. Appreciate the great curb appeal with a side-load garage and mature landscaping highlighting the covered front porch. This 4 bedroom, 2.5 bath home features new luxury vinyl flooring throughout the main level, crown molding and wainscoting detail. The kitchen/dining combo features all appliances including a double oven, planning desk, pantry, breakfast bar, recessed lighting, bay window, and generous cabinetry. Main floor laundry is located just off the kitchen with cabinets, hanging rod, and shelving. Both the formal living and dining rooms provide an abundance of natural light from the large bay windows. Cozy up in the great room by the wood burning fireplace that has been maintained regularly. Completing the main level is a half bath. Upstairs is the large master bedroom with walk-in closet, full en suite and sitting window. The master bath features a double vanity. A second bedroom offers double closets and sitting window. Two additional bedrooms and second full bath complete the upstairs. Outside is a spacious yard with plenty of space to entertain. This home has been meticulously maintained and is move-in-ready.
Location
State IN
Area Vanderburgh County
Direction From Lynch, North on Green River Rd, West on Huntington Place
Rooms
Family Room 13 x 14
Basement Crawl, Slab
Dining Room 615 x 12
Kitchen Main, 21 x 15
Interior
Heating Gas, Forced Air
Cooling Central Air
Flooring Carpet, Laminate, Vinyl
Fireplaces Number 1
Fireplaces Type Living/Great Rm, Fireplace Screen/Door, Wood Burning
Appliance Dishwasher, Microwave, Refrigerator, Washer, Window Treatments, Dryer-Electric, Oven-Double, Range-Electric, Water Heater Gas
Laundry Main, 9 x 6
Exterior
Parking Features Attached
Garage Spaces 2.0
Amenities Available Breakfast Bar, Built-in Desk, Ceiling Fan(s), Closet(s) Walk-in, Countertops-Laminate, Crown Molding, Disposal, Eat-In Kitchen, Foyer Entry, Garage Door Opener, Landscaped, Patio Open, Porch Covered, Skylight(s), Twin Sink Vanity, Utility Sink, Tub/Shower Combination, Formal Dining Room, Great Room, Main Floor Laundry
Roof Type Shingle
Building
Lot Description Corner, Level
Story 2
Foundation Crawl, Slab
Sewer Public
Water Public
Architectural Style Cape Cod
Structure Type Brick
New Construction No
Schools
Elementary Schools Oakhill
Middle Schools North
High Schools North
School District Evansville-Vanderburgh School Corp.
Read Less
Want to know what your home might be worth? Contact us for a FREE valuation!

Our team is ready to help you sell your home for the highest possible price ASAP

IDX information provided by the Indiana Regional MLS
Bought with Penny Crick • ERA FIRST ADVANTAGE REALTY, INC






