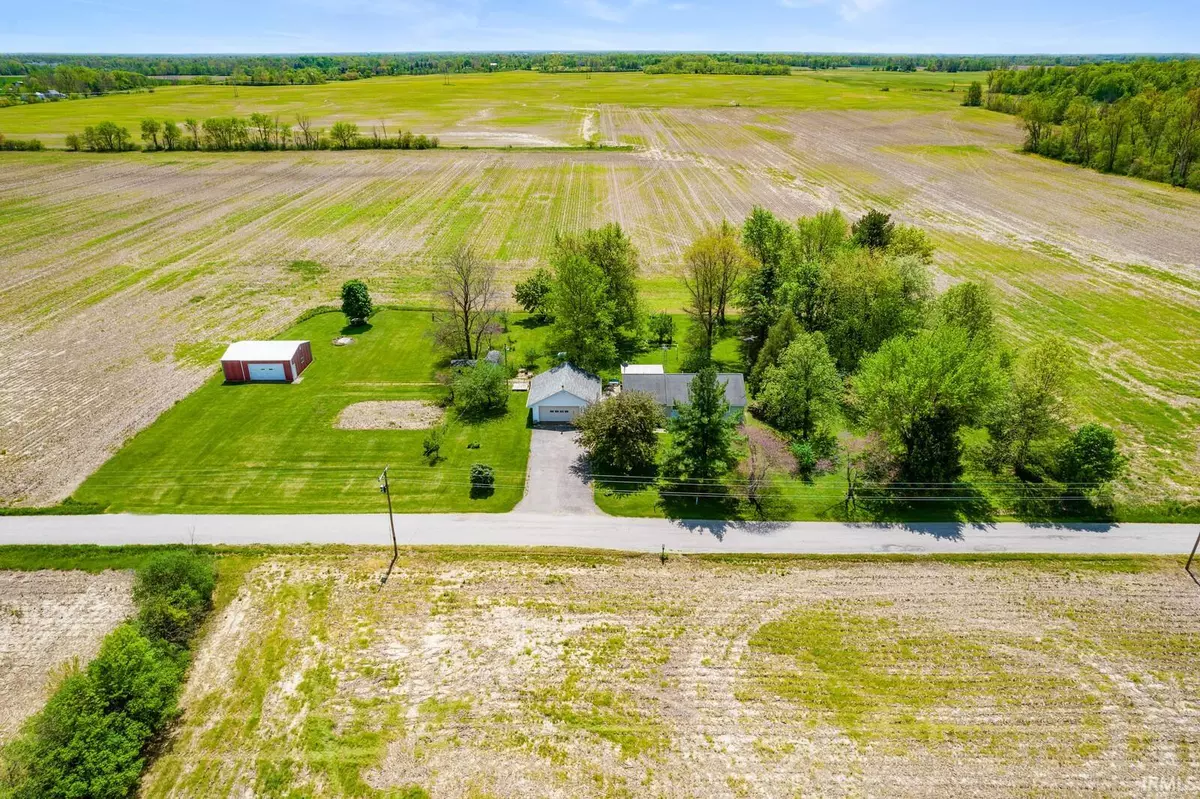$205,000
$219,900
6.8%For more information regarding the value of a property, please contact us for a free consultation.
12401 E County Rd 1000 N Dunkirk, IN 47336
3 Beds
1 Bath
1,381 SqFt
Key Details
Sold Price $205,000
Property Type Single Family Home
Sub Type Site-Built Home
Listing Status Sold
Purchase Type For Sale
Square Footage 1,381 sqft
Subdivision None
MLS Listing ID 202212539
Sold Date 06/28/22
Style One Story
Bedrooms 3
Full Baths 1
Abv Grd Liv Area 1,381
Total Fin. Sqft 1381
Year Built 1979
Annual Tax Amount $2,060
Tax Year 2020
Lot Size 2.000 Acres
Property Sub-Type Site-Built Home
Property Description
OPEN HOUSE MAY 22 SUNDAY 1-3 PM Quality ranch style home with 3 bedrooms, 1 full bath (access from master bedroom and hallway), spacious laundry room with sink-could be made into 2nd bath easily, 4 season sunroom with Mitsubishi slimline AC and gas heater. The home offers Propane (rented tank)forced heating and central AC. Whole house generator may not be working but hooked up for one-not warranted. Electric Range, refrigerator, on demand tank water softener and washer & dryer included. Water heater electric. Sunroom is insulated and has its own Mitsubishi slimline heating and cooling. Well and septic. Seller reports roof is approximately 10 years old. 2 car detached garage (insulated walls & has garage door openers) and pole barn also included on this 2 acre property. This home is located in Delta School district. You won't want to miss this opportunity to own such a private piece of land with so much potential to grow and make it your own.
Location
State IN
Area Delaware County
Direction SR 3 to Eaton 1200 N Then east to 700 E then south to 1000 N Then East to sign
Rooms
Basement Crawl
Kitchen Main, 11 x 15
Interior
Heating Forced Air, Propane Tank Owned
Cooling Central Air
Flooring Carpet, Vinyl
Fireplaces Type None
Appliance Refrigerator, Washer, Dryer-Electric, Range-Electric, Water Heater Electric, Water Softener-Owned
Laundry Main, 8 x 10
Exterior
Exterior Feature None
Parking Features Detached
Garage Spaces 2.0
Fence None
Roof Type Shingle
Building
Lot Description Level
Story 1
Foundation Crawl
Sewer Septic
Water Well
Architectural Style Ranch
Structure Type Vinyl
New Construction No
Schools
Elementary Schools Albany
Middle Schools Delta
High Schools Delta
School District Delaware Community School Corp.
Others
Financing Cash,Conventional,FHA,USDA,VA
Read Less
Want to know what your home might be worth? Contact us for a FREE valuation!

Our team is ready to help you sell your home for the highest possible price ASAP

IDX information provided by the Indiana Regional MLS
Bought with Steve Slavin • Coldwell Banker Real Estate Group






