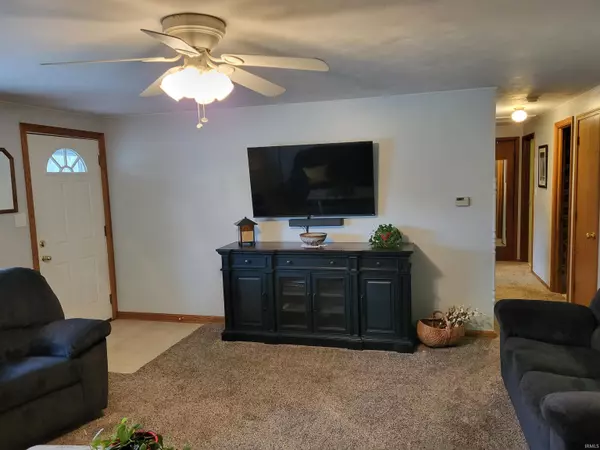$245,000
$232,500
5.4%For more information regarding the value of a property, please contact us for a free consultation.
1608 W Lincoln Avenue Goshen, IN 46526
3 Beds
2 Baths
2,260 SqFt
Key Details
Sold Price $245,000
Property Type Single Family Home
Sub Type Site-Built Home
Listing Status Sold
Purchase Type For Sale
Square Footage 2,260 sqft
Subdivision None
MLS Listing ID 202212869
Sold Date 05/16/22
Style One Story
Bedrooms 3
Full Baths 1
Half Baths 1
Abv Grd Liv Area 1,480
Total Fin. Sqft 2260
Year Built 1961
Annual Tax Amount $2,007
Tax Year 2022
Lot Size 0.300 Acres
Property Description
Well maintained west side ranch style house with partially finished basement and oversized 2 car garage is ready for a new owner. Main level features 3 bedrooms, 1 full 1 half bath, living room, eat in kitchen, family room with wood burning fireplace. Appliances are being included with sale. The finished basement features a dry bar and 15' X 12 party area, 20' X 13' workshop, 15' x 13' laundry room, and 20' x 13' all purpose room. Outside enjoy the well landscaped yard, including a 18' X 25' patio with retractable awning, store your garden tools in the 10' X 12' shed, and spend some time pulling weeds in the garden. Sellers have reserved some iris plants, raspberries, rhubarb, bird feeders, and firewood behind the shed. Fencing in pictures is the neighbors fence. The roof shingles were replaced in 2020 with 35 year shingles, the same year the siding was replaced. Sale is subject to seller's closing on their next house, which is already under contract. Some possession after closing will be needed for seller's to be moved out, possibly 2-4 weeks. Cash or conventional preapproved buyers only, please. No sign on property per seller's request. House is occupied with large dog-confirmed showings from cash, or conventional preapproved buyers only. House will be sold AS IS.
Location
State IN
Area Elkhart County
Direction US 33, south on N Riverside Dr, west (right) on Lincoln, house is on the south (left) side of the street before Wheatland Dr.
Rooms
Family Room 19 x 17
Basement Finished, Partial Basement
Kitchen Main, 15 x 11
Interior
Heating Forced Air, Gas
Cooling Central Air
Flooring Carpet, Hardwood Floors, Vinyl
Fireplaces Number 1
Fireplaces Type Family Rm, Wood Burning
Appliance Refrigerator, Washer, Window Treatments, Cooktop-Gas, Dryer-Gas, Oven-Built-In, Water Heater Gas
Laundry Basement, 15 x 13
Exterior
Parking Features Attached
Garage Spaces 2.0
Fence Chain Link, Partial
Amenities Available Eat-In Kitchen, Garage Door Opener, Landscaped, Patio Covered, Patio Open, Sump Pump
Roof Type Shingle
Building
Lot Description Level
Story 1
Foundation Finished, Partial Basement
Sewer Public
Water Public
Architectural Style Ranch
Structure Type Vinyl
New Construction No
Schools
Elementary Schools Model
Middle Schools Goshen
High Schools Goshen
School District Goshen Community Schools
Others
Financing Cash,Conventional
Read Less
Want to know what your home might be worth? Contact us for a FREE valuation!

Our team is ready to help you sell your home for the highest possible price ASAP

IDX information provided by the Indiana Regional MLS
Bought with Maria Carranza • Berkshire Hathaway HomeServices Elkhart





