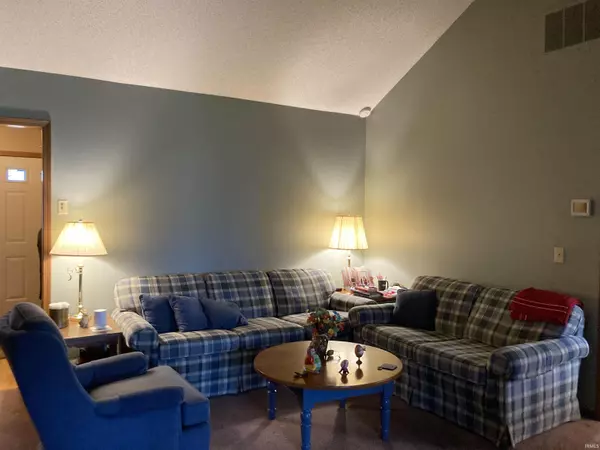$265,000
$265,000
For more information regarding the value of a property, please contact us for a free consultation.
520 Greenbriar Drive Bluffton, IN 46714
3 Beds
3 Baths
1,758 SqFt
Key Details
Sold Price $265,000
Property Type Single Family Home
Sub Type Site-Built Home
Listing Status Sold
Purchase Type For Sale
Square Footage 1,758 sqft
Subdivision Willowbrook
MLS Listing ID 202213229
Sold Date 05/04/22
Style One Story
Bedrooms 3
Full Baths 2
Half Baths 1
Abv Grd Liv Area 1,758
Total Fin. Sqft 1758
Year Built 1988
Annual Tax Amount $632
Tax Year 2122
Lot Size 0.260 Acres
Property Description
* Immaculate and Ready to move into * 3 Bedrooms, 2.5 Baths, Sun Room with Heat and Air * All Kitchen Appliances and Washer and Dryer stay with home * 2 attic Pull down stairs * 1.5 lots in Willowbrook Subdivision * 3 car garage with back part converted to a Laundry room *
Location
State IN
Area Wells County
Zoning R1
Direction Main Street to Willowbrook Subdivision. Turn in and go west on Greenbriar. Follow it around to home.
Rooms
Basement None
Kitchen Main, 12 x 13
Interior
Heating Baseboard, Electric, Forced Air, Gas
Cooling Central Air
Flooring Carpet, Hardwood Floors, Vinyl
Fireplaces Number 1
Fireplaces Type Living/Great Rm, Gas Log, Ventless
Appliance Dishwasher, Microwave, Refrigerator, Washer, Window Treatments, Cooktop-Electric, Dryer-Electric, Kitchen Exhaust Hood, Oven-Electric, Range-Electric, Satellite Equipment, Water Heater Electric, Water Softener-Owned
Laundry Main, 12 x 14
Exterior
Garage Attached
Garage Spaces 2.0
Amenities Available Antenna, Attic Pull Down Stairs, Attic Storage, Breakfast Bar, Built-in Desk, Ceiling Fan(s), Ceilings-Beamed, Ceilings-Vaulted, Closet(s) Walk-in, Countertops-Solid Surf, Deck Open, Detector-Smoke, Disposal, Dryer Hook Up Electric, Foyer Entry, Pocket Doors, Porch Covered, Range/Oven Hook Up Elec, Six Panel Doors, Stand Up Shower, Tub/Shower Combination, Main Level Bedroom Suite, Main Floor Laundry, Custom Cabinetry, Garage Utilities
Waterfront No
Roof Type Asphalt
Building
Lot Description Level
Story 1
Foundation None
Sewer City
Water City
Architectural Style Ranch
Structure Type Block,Cedar,Vinyl
New Construction No
Schools
Elementary Schools Lancaster Central
Middle Schools Norwell
High Schools Norwell
School District Northern Wells Community
Others
Financing Cash,Conventional
Read Less
Want to know what your home might be worth? Contact us for a FREE valuation!

Our team is ready to help you sell your home for the highest possible price ASAP

IDX information provided by the Indiana Regional MLS
Bought with Cyndee Fiechter • North Eastern Group Realty






