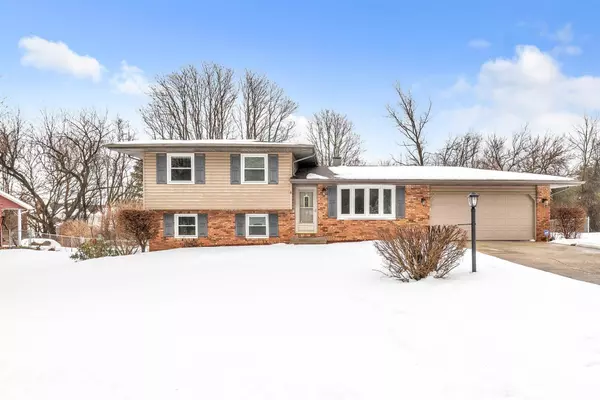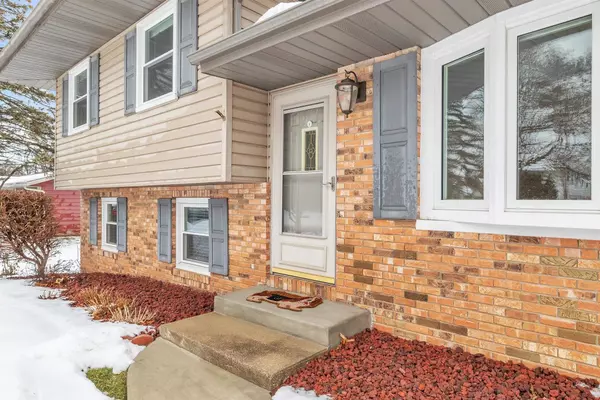$265,000
$234,900
12.8%For more information regarding the value of a property, please contact us for a free consultation.
50866 Country Knolls Drive Granger, IN 46530-6622
3 Beds
2 Baths
1,515 SqFt
Key Details
Sold Price $265,000
Property Type Single Family Home
Sub Type Site-Built Home
Listing Status Sold
Purchase Type For Sale
Square Footage 1,515 sqft
Subdivision Country Knoll
MLS Listing ID 202204460
Sold Date 03/04/22
Style Quad-Level
Bedrooms 3
Full Baths 1
Half Baths 1
Abv Grd Liv Area 1,515
Total Fin. Sqft 1515
Year Built 1976
Annual Tax Amount $699
Tax Year 2020
Lot Size 0.374 Acres
Property Sub-Type Site-Built Home
Property Description
**MULTIPLE OFFERS RECEIVED**. MOVE IN READY, INCREDIBLE LOCATION IN GRANGER AND PHM SCHOOLS! Lovely Quad Level in Country Knolls, Granger in impeccable condition! Homeowners have loved and taken amazing care of their home and it shows. It offers 3 bedrooms, 1 1/2 baths, very nice eat in kitchen with quality cabinets, Solid Surface Countertops and all appliances included.Spacious Walkout Lower Level Family/Rec Room with beautiful views of the backyard and patio. Bonus unfinished basement area (super clean and dry) with plenty of storage and laundry area. As soon as Spring gets here the backyard will be the perfect space to play and entertain; it is large, fenced in and quite private. The homeowners have worked very hard on the landscaping so watch out for beautiful blooms during warmer months. Updates include: Windows â replaced in July of 2018 with transferable Warranty for new owners. Roof â replaced in 2017 with transferable warranty for new owners. Septic â Pumped in 2020 (on a schedule with A & R Septic). At this price point in Granger and PHM Schools, this one will not last long! Call today for your appointment.
Location
State IN
Area St. Joseph County
Direction Adams Rd, North on Country Knolls
Rooms
Family Room 22 x 19
Basement Partial Basement, Partially Finished, Walk-Out Basement
Kitchen Main, 18 x 10
Interior
Heating Gas, Forced Air
Cooling Central Air
Flooring Carpet, Ceramic Tile, Laminate
Appliance Dishwasher, Microwave, Refrigerator, Washer, Dryer-Electric, Range-Gas, Sump Pump, Water Heater Gas, Window Treatment-Blinds
Laundry Lower
Exterior
Parking Features Attached
Garage Spaces 2.0
Fence Chain Link
Amenities Available Countertops-Solid Surf, Detector-Smoke, Eat-In Kitchen, Garage Door Opener, Patio Open, Tub/Shower Combination
Roof Type Asphalt,Shingle
Building
Lot Description 0-2.9999
Foundation Partial Basement, Partially Finished, Walk-Out Basement
Sewer Septic
Water Well
Structure Type Block,Vinyl
New Construction No
Schools
Elementary Schools Prairie Vista
Middle Schools Schmucker
High Schools Penn
School District Penn-Harris-Madison School Corp.
Read Less
Want to know what your home might be worth? Contact us for a FREE valuation!

Our team is ready to help you sell your home for the highest possible price ASAP

IDX information provided by the Indiana Regional MLS
Bought with Kim Kim • Cressy & Everett - South Bend





