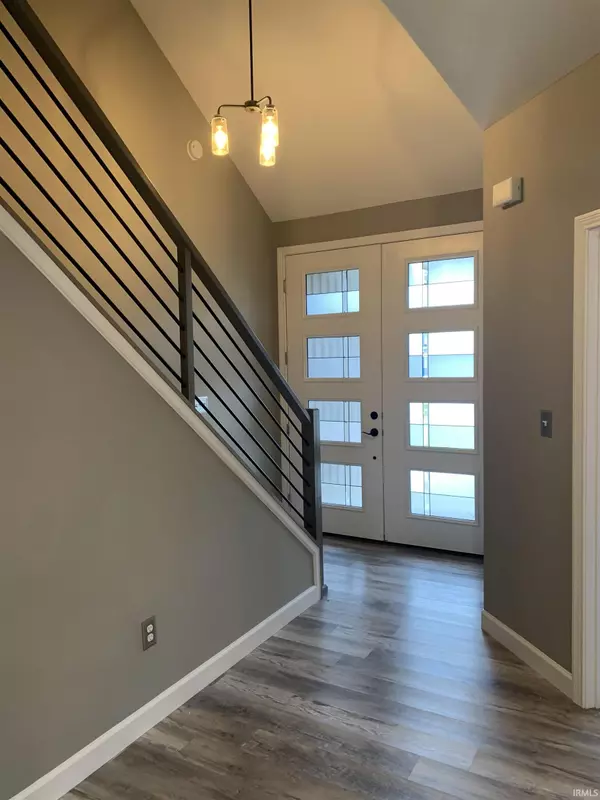$395,000
$399,900
1.2%For more information regarding the value of a property, please contact us for a free consultation.
4567 Beringer Drive Lafayette, IN 47909
4 Beds
3 Baths
2,472 SqFt
Key Details
Sold Price $395,000
Property Type Single Family Home
Sub Type Site-Built Home
Listing Status Sold
Purchase Type For Sale
Square Footage 2,472 sqft
Subdivision Hickory Ridge(S)
MLS Listing ID 202200078
Sold Date 01/28/22
Style Two Story
Bedrooms 4
Full Baths 3
HOA Fees $35/ann
Abv Grd Liv Area 2,472
Total Fin. Sqft 2472
Year Built 2018
Annual Tax Amount $2,206
Tax Year 2022
Lot Size 0.260 Acres
Property Description
This gorgeous Citation built home is designed for how todays family wants to live. From the tree lined back yard to the family friendly neighborhood of Hickory Ridge. This 4 bedroom 3 bath home offers custom wood trim through out, custom lighting & remote control window blinds & wood shutters. The Fireplace with custom trim & stone surround will help warm the cold winter nights. Stainless steel appliances, water softener & RO system along with a SS farm sink & beautiful granite counter tops with stone backsplash will for sure bring out the chef in you. From entering the 6' craftsmen front door to the iron stair railing leading upstairs this home will not disappoint! The tiled master shower & walk in closet will make any homeowner delighted with the space. This home has been well maintained & a must see!
Location
State IN
Area Tippecanoe County
Direction Concord Rd to Hickory Ridge SD, right on Mondavi Blv. Right on Duckhorn, Left on Fieldstone, Left on Beringer Dr.
Rooms
Basement Slab
Dining Room 12 x 11
Kitchen Main, 11 x 13
Interior
Heating Gas, Ceiling, Forced Air
Cooling Central Air
Flooring Carpet, Ceramic Tile, Laminate
Fireplaces Number 1
Fireplaces Type Living/Great Rm, Gas Log, Vented
Appliance Dishwasher, Microwave, Refrigerator, Window Treatments, Kitchen Exhaust Hood, Oven-Electric, Water Heater Gas, Water Softener-Owned, Window Treatment-Shutters
Laundry Main
Exterior
Parking Features Attached
Garage Spaces 3.0
Fence None
Amenities Available Breakfast Bar, Cable Ready, Ceiling-9+, Ceiling-Tray, Ceiling Fan(s), Chair Rail, Countertops-Stone, Detector-Smoke, Disposal, Dryer Hook Up Electric, Foyer Entry, Garage Door Opener, Garden Tub, Landscaped, Multiple Phone Lines, Open Floor Plan, Range/Oven Hook Up Elec, Split Br Floor Plan, Tub and Separate Shower, Main Level Bedroom Suite, Formal Dining Room, Main Floor Laundry, Washer Hook-Up, Garage Utilities
Roof Type Asphalt
Building
Lot Description Level
Story 2
Foundation Slab
Sewer City
Water City
Architectural Style Craftsman
Structure Type Stone,Vinyl
New Construction No
Schools
Elementary Schools Wea Ridge
Middle Schools Wea Ridge
High Schools Mc Cutcheon
School District Tippecanoe School Corp.
Read Less
Want to know what your home might be worth? Contact us for a FREE valuation!

Our team is ready to help you sell your home for the highest possible price ASAP

IDX information provided by the Indiana Regional MLS
Bought with Allyson Schutte • eXp Realty, LLC





