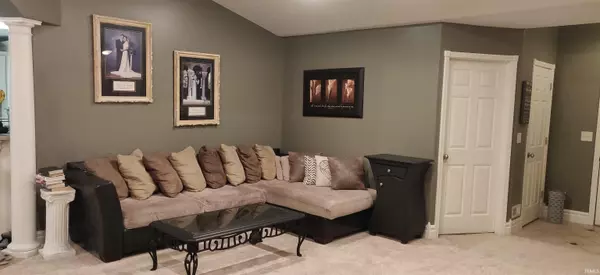$380,000
$389,500
2.4%For more information regarding the value of a property, please contact us for a free consultation.
436 Goldenrod Court Bluffton, IN 46714
4 Beds
3 Baths
3,454 SqFt
Key Details
Sold Price $380,000
Property Type Single Family Home
Sub Type Site-Built Home
Listing Status Sold
Purchase Type For Sale
Square Footage 3,454 sqft
Subdivision Northwood Farms
MLS Listing ID 202201704
Sold Date 04/08/22
Style One Story
Bedrooms 4
Full Baths 3
Abv Grd Liv Area 1,827
Total Fin. Sqft 3454
Year Built 2007
Annual Tax Amount $1,975
Tax Year 2021
Lot Size 0.480 Acres
Property Description
*** Well Kept One Owner Home *** 4 Bedrooms Upstairs and a 5th Bedroom in the Basement, 3 Bathroom Custom Built Home is located in the Northwood Subdivision on a Full Finished Basement and Built in 2007 * Open Floor Plan Features: Arches, European style columns, Rounded Corners and 7" White Trim * Over 3,650 square feet, which includes a Large Living Room with Vaulted Ceiling, a Large Kitchen with Breakfast Bar, ALL Appliances including Washer and Dryer and a Dining Room that Opens to a Pavered Patio for the Convenience of Grilling or Relaxing * The Master Suite Boasts a Large Custom Bath/Shower with Double Sinks, and two Walk-in Closets * The Entryway, Kitchen, Walk-in Pantry, Laundry, and Baths have Tiled Floors * Plentiful Storage Throughout the Home * The Full Finished Basement with 9' ceilings includes a Large Recreational Area with Electric Fireplace, 5th Bedroom, Full Bathroom with Closet Space, Exercise Room, and a Media Room - Is perfect for Entertaining * New carpet throughout entire home in 2010 * Interior Sump Pump has a Back-up Hydro Sump Pump * 90% efficient HVAC includes top of the line Allergen Filter * Finished Attached 2 Car Garage * The House has Cat6 Wiring and RF Wiring in many Rooms - RF Wiring is Connected to the Attic Antenna - Fiber Optic High Speed Internet Service is available * Full Finished Basement Has Spray Foam Insulation * This 14 year old home is located in a quiet cul-de-sac - with a beautiful view of open country behind the home * Spacious Back Yard has beautiful Landscaping, Garden Area and a Large Outdoor Playground including two slides and a climbing wall over a sandbox. * New Roof with a Transferable Warranty and 2 Sides of Siding New in 2017 * Appliances That Stay With The Home Are Not Warranted * Pool Table & Accessories Stay * Electric Fireplace In Living Room is Reserved * No Pets Or Smoking have been in the Home *
Location
State IN
Area Wells County
Direction From State Road 1 - Turn On 200 N By Lowes - Left on to Fieldcrest Dr - Right Onto Goldenrod - Home at end of cul-de-sac
Rooms
Basement Daylight, Finished, Full Basement
Dining Room 9 x 13
Kitchen Main, 16 x 14
Interior
Heating Gas, Forced Air
Cooling Central Air
Flooring Carpet, Tile
Fireplaces Number 1
Fireplaces Type Family Rm, Other
Appliance Microwave, Refrigerator, Washer, Window Treatments, Air Purifier/Air Filter, Cooktop-Electric, Ice Maker, Kitchen Exhaust Hood, Oven-Electric, Play/Swing Set, Range-Electric, Sump Pump, Sump Pump+Battery Backup, Water Heater Electric
Laundry Main, 6 x 7
Exterior
Garage Attached
Garage Spaces 2.0
Amenities Available Attic Pull Down Stairs, Attic Storage, Bar, Ceiling-9+, Ceiling Fan(s), Chair Rail, Closet(s) Walk-in, Countertops-Laminate, Detector-Carbon Monoxide, Detector-Smoke, Disposal, Firepit, Foyer Entry, Garage Door Opener, Garden Tub, Landscaped, Open Floor Plan, Pantry-Walk In, Patio Covered, Patio Open, Porch Covered, Range/Oven Hook Up Elec, Six Panel Doors, Split Br Floor Plan, Twin Sink Vanity, Stand Up Shower, Tub/Shower Combination, Main Level Bedroom Suite, Main Floor Laundry, Sump Pump, Garage Utilities
Waterfront No
Roof Type Asphalt,Shingle
Building
Lot Description Cul-De-Sac, Irregular, Level
Story 1
Foundation Daylight, Finished, Full Basement
Sewer City
Water City
Structure Type Brick,Stucco,Vinyl
New Construction No
Schools
Elementary Schools Lancaster Central
Middle Schools Norwell
High Schools Norwell
School District Northern Wells Community
Others
Financing Cash,Conventional
Read Less
Want to know what your home might be worth? Contact us for a FREE valuation!

Our team is ready to help you sell your home for the highest possible price ASAP

IDX information provided by the Indiana Regional MLS
Bought with Laura Kinner • Coldwell Banker Real Estate Group






