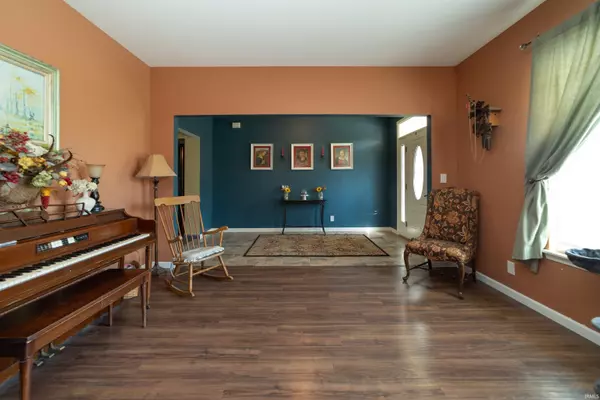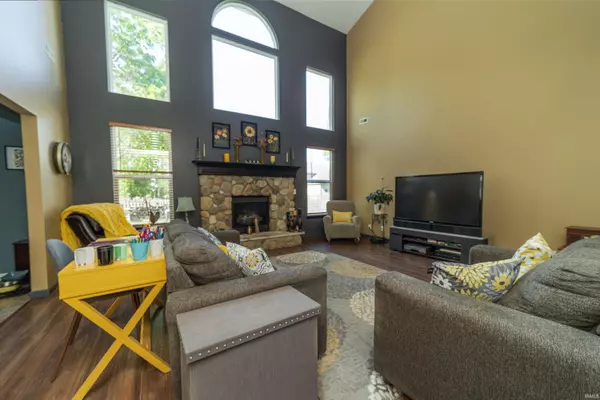$332,600
$329,900
0.8%For more information regarding the value of a property, please contact us for a free consultation.
2164 Mondavi Boulevard Lafayette, IN 47909
4 Beds
3 Baths
3,110 SqFt
Key Details
Sold Price $332,600
Property Type Single Family Home
Sub Type Site-Built Home
Listing Status Sold
Purchase Type For Sale
Square Footage 3,110 sqft
Subdivision Hickory Ridge(S)
MLS Listing ID 202219006
Sold Date 07/11/22
Style Two Story
Bedrooms 4
Full Baths 2
Half Baths 1
HOA Fees $35/ann
Abv Grd Liv Area 3,110
Total Fin. Sqft 3110
Year Built 2005
Annual Tax Amount $2,016
Tax Year 2022
Lot Size 10,890 Sqft
Property Description
This property is located in Hickory Ridge on the south side of Lafayette. Offering just over 3,000 square feet of space this home features 4 generous bedrooms, 2 1/2 bathrooms and a large backyard. You are welcomed into this home by a large foyer entry that opens into the formal dining room and into the great room with soaring 2-story ceilings and a beautiful fireplace flanked by many windows. The kitchen offers a spacious light and bright kitchen with a breakfast nook, large center island, planning desk and a pantry. The breakfast nook opens onto the patio into the large fenced backyard. There is also a first floor master bedroom with an en suite offering twin sink vanities, a large corner soaking tub, walk-in shower and a large walk-in closet. The second floor has three huge bedrooms and a beautiful landing that overlooks the great room. Additional features include a first floor laundry room and a 2-car attached garage. Great open floor plan, perfect for entertaining. Inspections welcome, seller to make no repairs.
Location
State IN
Area Tippecanoe County
Direction S on Concord Rd, right into Hickory Ridge on Mondavi. House on right after Duckhorn Ln.
Rooms
Basement None, Slab
Dining Room 14 x 14
Kitchen Main, 17 x 10
Interior
Heating Gas, Forced Air
Cooling Central Air
Flooring Carpet, Laminate, Tile, Vinyl
Fireplaces Number 1
Fireplaces Type Living/Great Rm, Gas Log
Appliance Dishwasher, Microwave, Refrigerator, Oven-Electric, Range-Electric, Water Heater Electric, Window Treatment-Blinds
Laundry Main
Exterior
Parking Features Attached
Garage Spaces 2.0
Fence Privacy
Amenities Available Breakfast Bar, Built-in Desk, Cable Available, Ceiling-Cathedral, Ceiling Fan(s), Closet(s) Walk-in, Detector-Smoke, Disposal, Dryer Hook Up Electric, Eat-In Kitchen, Foyer Entry, Garage Door Opener, Kitchen Island, Open Floor Plan, Pantry-Walk In, Patio Open, Porch Covered, Porch Screened, Range/Oven Hook Up Elec, Split Br Floor Plan, Twin Sink Vanity, Stand Up Shower, Tub and Separate Shower, Tub/Shower Combination, Main Level Bedroom Suite, Formal Dining Room, Main Floor Laundry
Roof Type Asphalt,Shingle
Building
Lot Description Level, 0-2.9999
Story 2
Foundation None, Slab
Sewer City
Water City
Architectural Style Traditional
Structure Type Stone,Vinyl
New Construction No
Schools
Elementary Schools Woodland
Middle Schools Wea Ridge
High Schools Mc Cutcheon
School District Tippecanoe School Corp.
Others
Financing Cash,Conventional,VA
Read Less
Want to know what your home might be worth? Contact us for a FREE valuation!

Our team is ready to help you sell your home for the highest possible price ASAP

IDX information provided by the Indiana Regional MLS
Bought with Sherry Cole • Keller Williams Lafayette





