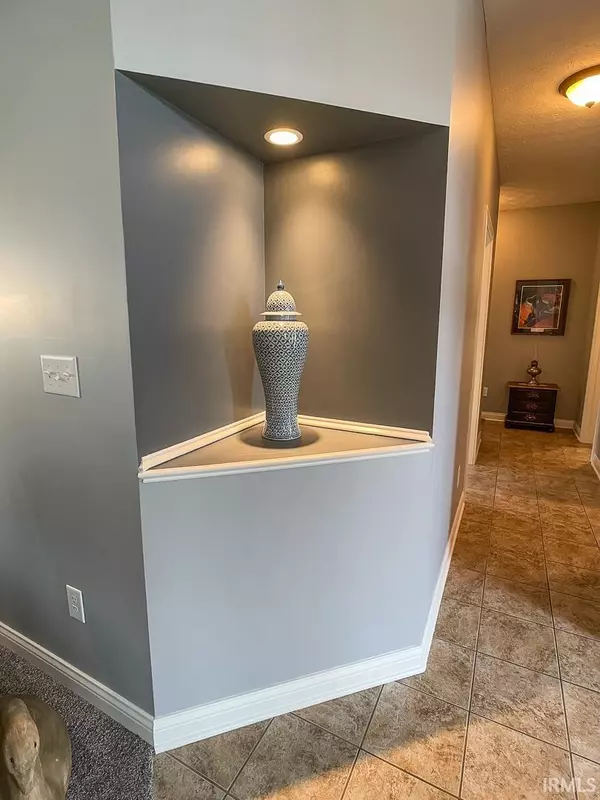$360,000
$354,900
1.4%For more information regarding the value of a property, please contact us for a free consultation.
2223 Mondavi Boulevard Lafayette, IN 47909
3 Beds
3 Baths
2,008 SqFt
Key Details
Sold Price $360,000
Property Type Single Family Home
Sub Type Site-Built Home
Listing Status Sold
Purchase Type For Sale
Square Footage 2,008 sqft
Subdivision Hickory Ridge(S)
MLS Listing ID 202212030
Sold Date 06/01/22
Style One Story
Bedrooms 3
Full Baths 2
Half Baths 1
HOA Fees $37/ann
Abv Grd Liv Area 2,008
Total Fin. Sqft 2008
Year Built 2010
Annual Tax Amount $1,988
Tax Year 2022
Lot Size 10,890 Sqft
Property Sub-Type Site-Built Home
Property Description
Hurry this beautiful home will not last long! The spacious open floor plan offers almost 2100 sq. ft., three car garage and Suncast storage shed. Outback there is an open deck plus a screened patio that overlook the wonderfully fenced-in and landscaped backyard. This lot also backs up to a wooded area with mature trees! Inside the front door there is a tiled foyer that opens up to the formal dining room with columns! The large living room includes crown molding and a custom ceiling shelf. The living room flows into the breakfast nook and big kitchen with granite countertops! The kitchen features all stainless steel appliances, pantry and under the cabinet lighting. The split bedroom floor plan includes a master bedroom suite with double bathroom sinks, large tile walk-in shower and walk-in closet. The second full bathroom comes with a jet tub! Additional highlights are; the carpet was replaced in 2020, all interiors rooms were painted in 2019, hardwired ring doorbell, Ecobee smart thermostat, whole house steam humidifier, fence has 3 gates, and the HOA Fees include trash & recycling. Schedule Your Appointment Today Before You Miss Out!
Location
State IN
Area Tippecanoe County
Direction S on Concord Rd, take a right onto Mondavi Road, straight through the roundabout, the house will be on your left.
Rooms
Basement None, Slab
Dining Room 14 x 13
Kitchen Main, 13 x 13
Interior
Heating Electric, Heat Pump
Cooling Central Air
Flooring Carpet, Hardwood Floors, Tile
Fireplaces Type None
Appliance Dishwasher, Microwave, Refrigerator, Washer, Dryer-Electric, Oven-Electric, Range-Electric, Water Softener-Owned
Laundry Main
Exterior
Exterior Feature Sidewalks
Parking Features Attached
Garage Spaces 3.0
Fence Vinyl
Amenities Available 1st Bdrm En Suite, Attic Storage, Breakfast Bar, Cable Available, Cable Ready, Ceiling-9+, Ceiling-Tray, Ceiling Fan(s), Ceilings-Vaulted, Chair Rail, Closet(s) Walk-in, Countertops-Stone, Crown Molding, Deck Open, Detector-Smoke, Disposal, Dryer Hook Up Electric, Dryer Hook Up Gas/Elec, Eat-In Kitchen, Firepit, Foyer Entry, Garage Door Opener, Jet Tub, Landscaped, Open Floor Plan, Pocket Doors, Porch Screened, Range/Oven Hook Up Elec, Split Br Floor Plan, Twin Sink Vanity, Stand Up Shower, Tub/Shower Combination, Main Level Bedroom Suite, Formal Dining Room, Great Room, Main Floor Laundry, Washer Hook-Up, Garage Utilities
Roof Type Shingle
Building
Lot Description 0-2.9999, Level
Story 1
Foundation None, Slab
Sewer City
Water City
Structure Type Brick,Vinyl
New Construction No
Schools
Elementary Schools Wea Ridge
Middle Schools Wea Ridge
High Schools Mc Cutcheon
School District Tippecanoe School Corp.
Others
Financing Cash,Conventional,FHA,VA
Read Less
Want to know what your home might be worth? Contact us for a FREE valuation!

Our team is ready to help you sell your home for the highest possible price ASAP

IDX information provided by the Indiana Regional MLS
Bought with Brenda O'Brien • RE/MAX At The Crossing





