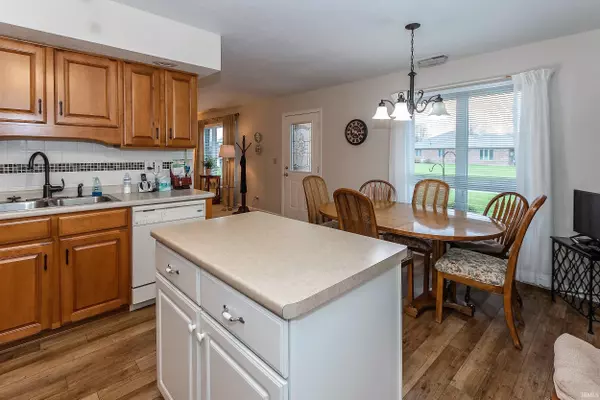$218,000
$217,900
For more information regarding the value of a property, please contact us for a free consultation.
1825 S Patriot Drive Yorktown, IN 47396-9000
2 Beds
2 Baths
1,814 SqFt
Key Details
Sold Price $218,000
Property Type Condo
Sub Type Condo/Villa
Listing Status Sold
Purchase Type For Sale
Square Footage 1,814 sqft
Subdivision Heritage Retirement Village
MLS Listing ID 202212689
Sold Date 04/27/22
Style One Story
Bedrooms 2
Full Baths 2
HOA Fees $170/mo
Abv Grd Liv Area 1,814
Total Fin. Sqft 1814
Year Built 2003
Annual Tax Amount $737
Tax Year 2020
Lot Size 8,276 Sqft
Property Description
Beautifully maintained condo. Condo was custom built for the seller in 2003. Formally living room has a gas fireplace that flow nicely to the family room. Very peaceful are and property has lots of updates, new carpeting, new AC, new flooring, new furnace, new refrigerator, new water heater, new roof 2years ago
Location
State IN
Area Delaware County
Direction Use GPS to access property
Rooms
Family Room 18 x 14
Basement None
Dining Room 12 x 8
Kitchen Main, 12 x 9
Interior
Heating Forced Air, Gas
Cooling Central Air
Flooring Carpet, Laminate, Tile
Fireplaces Number 1
Fireplaces Type Gas Log, Living/Great Rm
Appliance Dishwasher, Microwave, Refrigerator, Washer, Window Treatments, Kitchen Exhaust Hood, Oven-Gas, Range-Electric, Water Heater Gas, Water Softener-Owned
Laundry Main, 8 x 4
Exterior
Parking Features Attached
Garage Spaces 2.0
Fence None
Amenities Available 1st Bdrm En Suite, ADA Features, Attic Pull Down Stairs, Attic Storage, Cable Ready, Closet(s) Walk-in, Disposal, Dryer Hook Up Gas/Elec, Eat-In Kitchen, Garage Door Opener, Kitchen Island, Patio Open, Porch Covered, Range/Oven Hook Up Elec, Storm Doors, Stand Up Shower, Main Level Bedroom Suite, Garage-Heated, Garage Utilities
Waterfront Description None
Roof Type Asphalt
Building
Lot Description 0-2.9999, Level
Story 1
Foundation None
Sewer Public
Water Public
Architectural Style Ranch
Structure Type Brick
New Construction No
Schools
Elementary Schools Pleasant View (K-2) Yorktown (3-5)
Middle Schools Yorktown
High Schools Yorktown
School District Yorktown Community Schools
Others
Financing Cash,Conventional,FHA,VA
Read Less
Want to know what your home might be worth? Contact us for a FREE valuation!

Our team is ready to help you sell your home for the highest possible price ASAP

IDX information provided by the Indiana Regional MLS
Bought with Nate Jennings • RE/MAX Real Estate Groups





