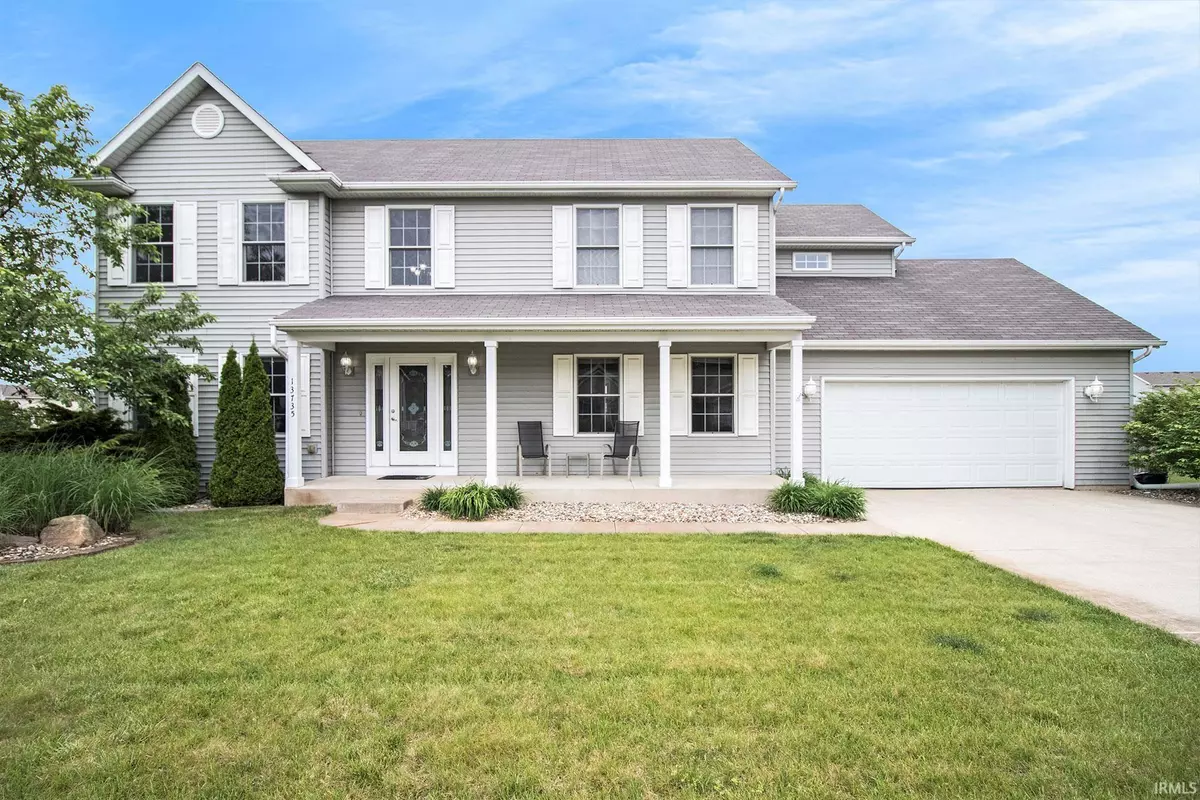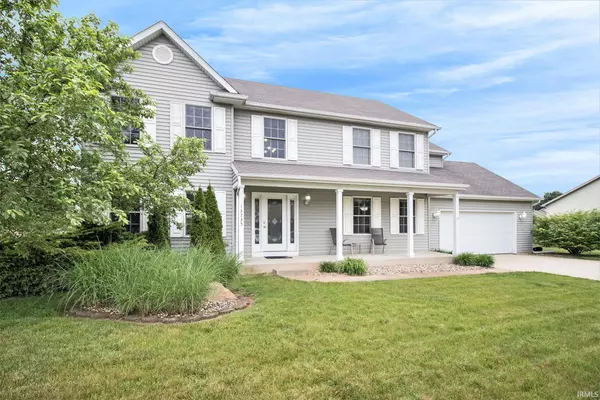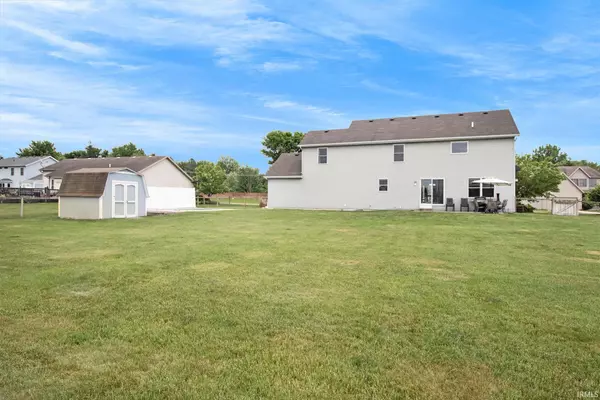$420,000
$415,000
1.2%For more information regarding the value of a property, please contact us for a free consultation.
13735 Hearthwood Court Granger, IN 46530
4 Beds
4 Baths
3,234 SqFt
Key Details
Sold Price $420,000
Property Type Single Family Home
Sub Type Site-Built Home
Listing Status Sold
Purchase Type For Sale
Square Footage 3,234 sqft
Subdivision Bridlewood
MLS Listing ID 202223143
Sold Date 08/08/22
Style Two Story
Bedrooms 4
Full Baths 3
Half Baths 1
HOA Fees $17/ann
Abv Grd Liv Area 2,334
Total Fin. Sqft 3234
Year Built 2004
Annual Tax Amount $2,020
Tax Year 3057
Lot Size 0.480 Acres
Property Description
SHOWINGS START MONDAY, JUNE 13!! Desirable home in Bridlewood Subdivision with at POOL! Settled on a cul-de-sac in the desirable PHM school district this home has been meticulously maintained. Beautiful hardwood floors and updated kitchen that opens to the spacious open great room with a gas log fireplace. Upstairs primary bedroom features beautiful large walk in closet with custom cabinets and a large en suite. Three other large bedrooms with large closets, a full bathroom with tub round off the upstairs. The large finished basement with egress window allows plenty of daylight and includes a full bathroom, and additional flex room currently being used for a workout room. Outside you can relax by the saltwater fiberglass pool with automatic cover. Retention area beyond the backyard give you that extra quiet retreat from surrounding homes. Well tank replaced in 2015, Water heater replaced in 2017, new carpet 2nd floor in 2021.
Location
State IN
Area St. Joseph County
Direction SR 23 to Elm rd. North on Elm Rd.
Rooms
Basement Full Basement
Dining Room 12 x 12
Kitchen Main, 12 x 12
Interior
Heating Forced Air
Cooling Central Air
Flooring Carpet, Hardwood Floors
Fireplaces Number 1
Fireplaces Type Living/Great Rm, Gas Log
Appliance Dishwasher, Microwave, Refrigerator, Pool Equipment, Range-Gas, Water Softener-Owned
Laundry Main, 7 x 7
Exterior
Parking Features Attached
Garage Spaces 2.0
Fence Split-Rail
Pool Below Ground
Amenities Available Dryer Hook Up Gas, Irrigation System, Kitchen Island, Main Floor Laundry
Roof Type Asphalt
Building
Lot Description Level
Story 2
Foundation Full Basement
Sewer Septic
Water Well
Structure Type Aluminum
New Construction No
Schools
Elementary Schools Mary Frank
Middle Schools Discovery
High Schools Penn
School District Penn-Harris-Madison School Corp.
Others
Financing Conventional
Read Less
Want to know what your home might be worth? Contact us for a FREE valuation!

Our team is ready to help you sell your home for the highest possible price ASAP

IDX information provided by the Indiana Regional MLS
Bought with Jennifer Lillie • Century 21 Affiliated





